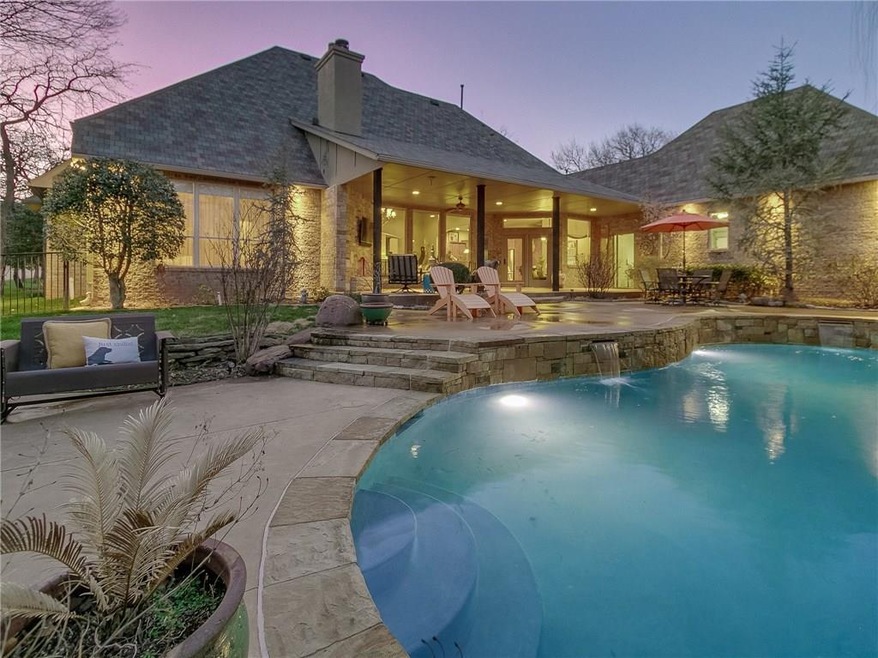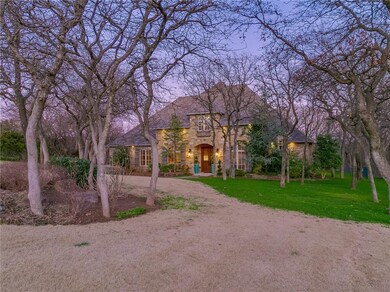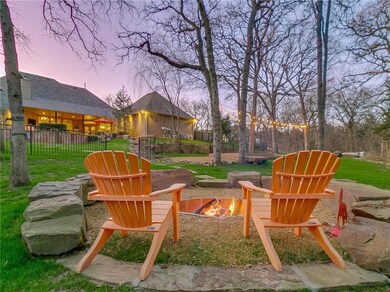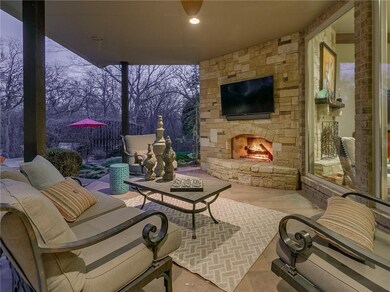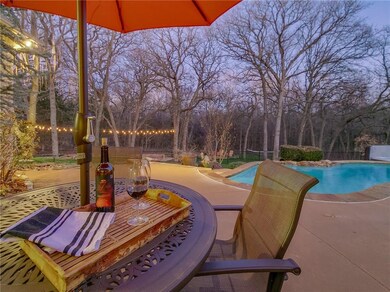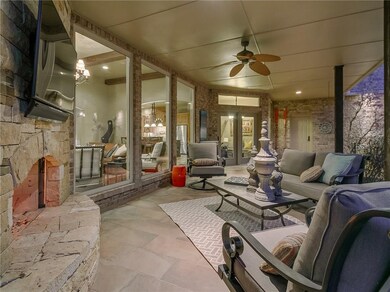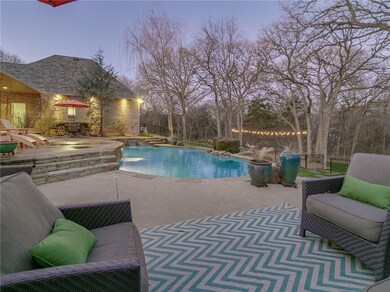
6908 Cypress Hollow Edmond, OK 73034
East Edmond NeighborhoodEstimated Value: $843,000 - $1,007,000
Highlights
- Concrete Pool
- 1.37 Acre Lot
- Covered patio or porch
- Will Rogers Elementary School Rated A-
- 2 Fireplaces
- Double Oven
About This Home
As of March 2020Charming one owner custom tucked away on a quiet cutdesac street. Huge picture windows capture this breathtaking wooded lot with a pool, hot tub and an awesome covered patio with a wood burning fireplace. The terraced lawn allows for the ideal fun zone that offers bocce ball and fire pit. Downstairs has three beds plus a study or formal living area while the upstairs offers a flex room ideal for the 4th bed, full bath and a large open game room. Large windows capture an abundance of light while the appointments give this home warmth and character for a timeless style. Don't miss this one.....you will love it!
Home Details
Home Type
- Single Family
Est. Annual Taxes
- $8,268
Year Built
- Built in 2005
Lot Details
- 1.37 Acre Lot
- Cul-De-Sac
- West Facing Home
- Sprinkler System
HOA Fees
- $60 Monthly HOA Fees
Parking
- 3 Car Attached Garage
- Garage Door Opener
Home Design
- Brick Exterior Construction
- Slab Foundation
- Composition Roof
Interior Spaces
- 3,917 Sq Ft Home
- 1.5-Story Property
- 2 Fireplaces
- Home Security System
Kitchen
- Double Oven
- Electric Oven
- Built-In Range
Bedrooms and Bathrooms
- 4 Bedrooms
- Possible Extra Bedroom
Outdoor Features
- Concrete Pool
- Covered patio or porch
- Fire Pit
Schools
- Will Rogers Elementary School
- Central Middle School
- Memorial High School
Utilities
- Central Heating and Cooling System
- Well
- Aerobic Septic System
Community Details
- Association fees include greenbelt
- Mandatory home owners association
Listing and Financial Details
- Legal Lot and Block 6 / 2
Ownership History
Purchase Details
Purchase Details
Home Financials for this Owner
Home Financials are based on the most recent Mortgage that was taken out on this home.Purchase Details
Home Financials for this Owner
Home Financials are based on the most recent Mortgage that was taken out on this home.Purchase Details
Similar Homes in Edmond, OK
Home Values in the Area
Average Home Value in this Area
Purchase History
| Date | Buyer | Sale Price | Title Company |
|---|---|---|---|
| Wimmer Stan C | -- | None Available | |
| Wimmer Stan C | -- | None Available | |
| Mclendon Kelley | $667,500 | Chicago Title Oklahoma Co | |
| Carter Kurt C | $635,000 | Stewart Abstract & Title Of | |
| Wayne Griffiths Homes Inc | $72,000 | Stewart Abstract & Title Of |
Mortgage History
| Date | Status | Borrower | Loan Amount |
|---|---|---|---|
| Previous Owner | Carter Kurt C | $407,000 | |
| Previous Owner | Carter Kurt C | $417,000 | |
| Previous Owner | Carter Kurt C | $204,000 | |
| Previous Owner | Carter Kurt C | $508,000 | |
| Previous Owner | Carter Kurt C | $127,000 |
Property History
| Date | Event | Price | Change | Sq Ft Price |
|---|---|---|---|---|
| 03/03/2020 03/03/20 | Sold | $667,500 | -4.6% | $170 / Sq Ft |
| 02/09/2020 02/09/20 | For Sale | $700,000 | 0.0% | $179 / Sq Ft |
| 02/08/2020 02/08/20 | Pending | -- | -- | -- |
| 02/04/2020 02/04/20 | For Sale | $700,000 | -- | $179 / Sq Ft |
Tax History Compared to Growth
Tax History
| Year | Tax Paid | Tax Assessment Tax Assessment Total Assessment is a certain percentage of the fair market value that is determined by local assessors to be the total taxable value of land and additions on the property. | Land | Improvement |
|---|---|---|---|---|
| 2024 | $8,268 | $83,278 | $15,294 | $67,984 |
| 2023 | $8,268 | $79,313 | $11,590 | $67,723 |
| 2022 | $7,904 | $75,537 | $12,874 | $62,663 |
| 2021 | $7,493 | $71,940 | $13,807 | $58,133 |
| 2020 | $7,160 | $67,925 | $13,807 | $54,118 |
| 2019 | $7,363 | $69,520 | $17,752 | $51,768 |
| 2018 | $7,624 | $71,555 | $0 | $0 |
| 2017 | $7,682 | $72,434 | $17,752 | $54,682 |
| 2016 | $7,940 | $75,019 | $17,752 | $57,267 |
| 2015 | $7,833 | $74,097 | $14,696 | $59,401 |
| 2014 | $7,450 | $70,569 | $16,700 | $53,869 |
Agents Affiliated with this Home
-
Rhonda Bratton

Seller's Agent in 2020
Rhonda Bratton
Rhonda Bratton Homes
(405) 615-1557
4 in this area
62 Total Sales
-
Shellie Wall

Buyer's Agent in 2020
Shellie Wall
Keller Williams-Green Meadow
(405) 314-1148
113 Total Sales
Map
Source: MLSOK
MLS Number: 898411
APN: 205541070
- 6916 Cypress Hollow
- 6309 Beau Ct
- 7208 Lost Forest Dr
- 6116 Holm Oak Rd
- 6109 Bradford Pear Ln
- 6224 Frankie Lynn Ln
- 6309 Frankie Lynn Ln
- 6301 Frankie Lynn Ln
- 6208 Frankie Lynn Ln
- 6225 Frankie Lynn Ln
- 6125 Holm Oak Rd
- 6224 Kinnick Dr
- 6209 Frankie Lynn Ln
- 1901 Sugar Pine Way
- 1841 Sugar Pine Way
- 1933 Sugar Pine Way
- 1925 Sugar Pine Way
- 1825 Sugar Pine Way
- 1817 Sugar Pine Way
- 6216 Kinnick Dr
- 6908 Cypress Hollow
- 6822 Cypress Hollow
- 6917 Cypress Hollow
- 6821 Cypress Hollow
- 6814 Cypress Hollow
- 1501 N Midwest Blvd
- 1604 Winding Ridge Rd
- 1510 Winding Ridge Rd
- 1502 Winding Ridge Rd
- 6713 Cypress Hollow
- 6806 Cypress Hollow
- 6921 E Danforth Rd
- 1612 Winding Ridge Rd
- 1408 Winding Ridge Rd
- 6712 Cypress Hollow
- 6705 Cypress Hollow
- 1605 N Midwest Blvd
- 1503 Winding Ridge Rd
- 6704 Cypress Hollow
- 6709 Denham Cir
