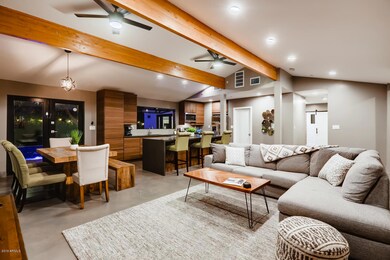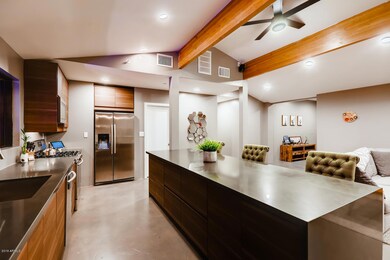
6908 E 5th St Scottsdale, AZ 85251
Old Town Scottsdale NeighborhoodHighlights
- Play Pool
- Contemporary Architecture
- Private Yard
- 0.16 Acre Lot
- Vaulted Ceiling
- No HOA
About This Home
As of October 2019This modern home is in the heart of Old Town Scottsdale . The property was rebuilt with superior detail in 2018. The house features 3 Bedroom, 2 baths, with office that can easily be converted to a 4th bedroom. An open layout showcases a main living area open to a gourmet kitchen with a breakfast bar and upgraded stainless appliances. A sleek master suite has floating dual vanities, separate shower/tub, and private exit. A resort backyard contains an extensive patio, brand new pool, food truck window, and easy to care for turf. It's a great Investment for short term Luxury rental near Old Town.
Last Buyer's Agent
Catrina Kenney
Keller Williams Arizona Realty License #SA662048000

Home Details
Home Type
- Single Family
Est. Annual Taxes
- $1,981
Year Built
- Built in 1954
Lot Details
- 7,117 Sq Ft Lot
- Desert faces the front and back of the property
- Wood Fence
- Block Wall Fence
- Backyard Sprinklers
- Sprinklers on Timer
- Private Yard
- Grass Covered Lot
Parking
- 1.5 Car Garage
- Oversized Parking
- Garage Door Opener
Home Design
- Contemporary Architecture
- Wood Frame Construction
- Built-Up Roof
- Metal Roof
- Foam Roof
- Block Exterior
- Stucco
Interior Spaces
- 2,241 Sq Ft Home
- 1-Story Property
- Vaulted Ceiling
- Ceiling Fan
- Double Pane Windows
- ENERGY STAR Qualified Windows with Low Emissivity
- Concrete Flooring
- Security System Owned
- Washer and Dryer Hookup
Kitchen
- Eat-In Kitchen
- Breakfast Bar
- Gas Cooktop
- Built-In Microwave
- ENERGY STAR Qualified Appliances
- Kitchen Island
Bedrooms and Bathrooms
- 3 Bedrooms
- Remodeled Bathroom
- Primary Bathroom is a Full Bathroom
- 2 Bathrooms
- Dual Vanity Sinks in Primary Bathroom
- Bathtub With Separate Shower Stall
Outdoor Features
- Play Pool
- Patio
Schools
- Tonalea K-8 Elementary School
- Supai Middle School
- Coronado High School
Utilities
- Central Air
- Heating System Uses Natural Gas
- High Speed Internet
- Cable TV Available
Additional Features
- No Interior Steps
- ENERGY STAR Qualified Equipment
- Property is near a bus stop
- Flood Irrigation
Community Details
- No Home Owners Association
- Association fees include no fees
- Built by Custom
- Scottsdale Village Subdivision
Listing and Financial Details
- Tax Lot 10
- Assessor Parcel Number 130-10-051
Ownership History
Purchase Details
Purchase Details
Home Financials for this Owner
Home Financials are based on the most recent Mortgage that was taken out on this home.Purchase Details
Home Financials for this Owner
Home Financials are based on the most recent Mortgage that was taken out on this home.Purchase Details
Home Financials for this Owner
Home Financials are based on the most recent Mortgage that was taken out on this home.Purchase Details
Purchase Details
Home Financials for this Owner
Home Financials are based on the most recent Mortgage that was taken out on this home.Purchase Details
Purchase Details
Purchase Details
Home Financials for this Owner
Home Financials are based on the most recent Mortgage that was taken out on this home.Purchase Details
Home Financials for this Owner
Home Financials are based on the most recent Mortgage that was taken out on this home.Purchase Details
Home Financials for this Owner
Home Financials are based on the most recent Mortgage that was taken out on this home.Similar Homes in Scottsdale, AZ
Home Values in the Area
Average Home Value in this Area
Purchase History
| Date | Type | Sale Price | Title Company |
|---|---|---|---|
| Interfamily Deed Transfer | -- | None Available | |
| Warranty Deed | $879,999 | Driggs Title Agency Inc | |
| Warranty Deed | $370,000 | Old Republic Title Agency | |
| Warranty Deed | $214,500 | Old Republic Title Agency | |
| Trustee Deed | $15,922 | None Available | |
| Interfamily Deed Transfer | -- | Dhi Title Agency | |
| Quit Claim Deed | -- | Great American Title Agency | |
| Interfamily Deed Transfer | -- | Lawyers Title Insurance Corp | |
| Interfamily Deed Transfer | -- | Title Partners Of The Valley | |
| Interfamily Deed Transfer | -- | Grand Canyon Title Agency In | |
| Warranty Deed | $115,500 | Fidelity Title |
Mortgage History
| Date | Status | Loan Amount | Loan Type |
|---|---|---|---|
| Previous Owner | $351,500 | New Conventional | |
| Previous Owner | $203,775 | New Conventional | |
| Previous Owner | $155,150 | New Conventional | |
| Previous Owner | $224,000 | Unknown | |
| Previous Owner | $25,000 | Credit Line Revolving | |
| Previous Owner | $25,000 | Credit Line Revolving | |
| Previous Owner | $97,500 | New Conventional | |
| Previous Owner | $92,400 | New Conventional |
Property History
| Date | Event | Price | Change | Sq Ft Price |
|---|---|---|---|---|
| 10/23/2019 10/23/19 | Sold | $879,999 | -7.4% | $393 / Sq Ft |
| 10/20/2019 10/20/19 | Pending | -- | -- | -- |
| 09/26/2019 09/26/19 | For Sale | $949,999 | +156.8% | $424 / Sq Ft |
| 04/17/2015 04/17/15 | Sold | $370,000 | -7.5% | $256 / Sq Ft |
| 04/15/2015 04/15/15 | For Sale | $400,000 | 0.0% | $276 / Sq Ft |
| 04/15/2015 04/15/15 | Price Changed | $400,000 | 0.0% | $276 / Sq Ft |
| 04/10/2015 04/10/15 | Price Changed | $400,000 | 0.0% | $276 / Sq Ft |
| 03/05/2015 03/05/15 | Pending | -- | -- | -- |
| 03/05/2015 03/05/15 | For Sale | $400,000 | -- | $276 / Sq Ft |
Tax History Compared to Growth
Tax History
| Year | Tax Paid | Tax Assessment Tax Assessment Total Assessment is a certain percentage of the fair market value that is determined by local assessors to be the total taxable value of land and additions on the property. | Land | Improvement |
|---|---|---|---|---|
| 2025 | $2,421 | $35,777 | -- | -- |
| 2024 | $2,393 | $34,074 | -- | -- |
| 2023 | $2,393 | $75,610 | $15,120 | $60,490 |
| 2022 | $2,270 | $54,030 | $10,800 | $43,230 |
| 2021 | $2,412 | $40,650 | $8,130 | $32,520 |
| 2020 | $2,391 | $40,820 | $8,160 | $32,660 |
| 2019 | $1,981 | $37,080 | $7,410 | $29,670 |
| 2018 | $1,136 | $28,180 | $5,630 | $22,550 |
| 2017 | $1,072 | $23,970 | $4,790 | $19,180 |
| 2016 | $1,050 | $22,130 | $4,420 | $17,710 |
| 2015 | $1,009 | $16,250 | $3,250 | $13,000 |
Agents Affiliated with this Home
-
M
Seller's Agent in 2019
Matt Delasotta
HomeSmart
(609) 226-3393
17 Total Sales
-
C
Buyer's Agent in 2019
Catrina Kenney
Keller Williams Arizona Realty
-
J
Buyer Co-Listing Agent in 2019
Julie Corley
Cambridge Properties
(480) 363-3641
1 in this area
14 Total Sales
-
C
Seller's Agent in 2015
Christopher Love
Realty One Group
Map
Source: Arizona Regional Multiple Listing Service (ARMLS)
MLS Number: 5983929
APN: 130-10-051
- 6920 E 4th St Unit 209
- 6936 E 4th St Unit 5
- 6906 E 4th St Unit 10
- 6990 E 6th St Unit 1016
- 6834 E 4th St Unit 6
- 6834 E 4th St Unit 7
- 6926 E 3rd St
- 6928 E 3rd St
- 6936 E 3rd St Unit 6936
- 6914 E 2nd St
- 3635 N 68th St Unit 5
- 6833 E Osborn Rd Unit D
- 6805 E 2nd St Unit 4
- 6840 E 2nd St Unit 23
- 6840 E 2nd St Unit 13
- 6933 E 1st St Unit 1002
- 6928 E 1st St
- 3313 N 68th St Unit 211E
- 3313 N 68th St Unit 244
- 6953 E Osborn Rd Unit C






