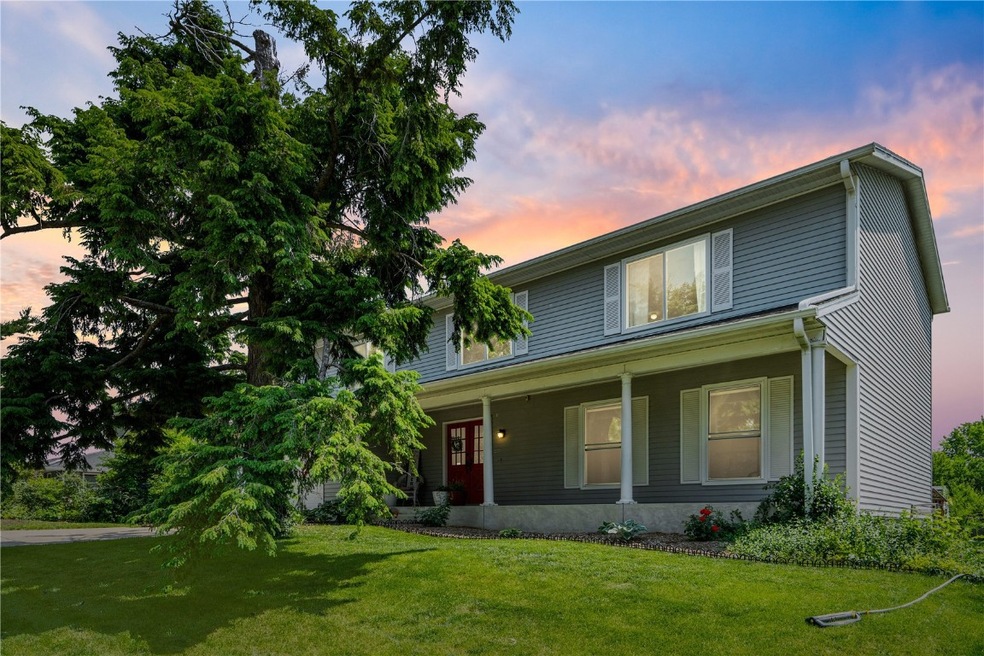
6908 Larkwood Dr NE Cedar Rapids, IA 52402
Highlights
- Recreation Room
- Formal Dining Room
- Eat-In Kitchen
- Oak Ridge School Rated A-
- 2 Car Attached Garage
- Patio
About This Home
As of July 2025LOOK NO FURTHER IF YOUR HOUSE HUNT INCLUDES THE FOLLOWING MUST HAVES: LOVELY 5 BEDROOM 3.5 BATH BOWMAN WOODS TWO STORY THAT IS JUST MINUTES TO BOWMAN WOODS ELEMENTARY, PARKS, SHOPPING, AND EASY ACCESS TO I-380. FINISHED FROM TOP TO BOTTOM WITH HUGE BEDROOMS AND CLOSET SPACE, FINISHED LOWER LEVEL WITH FULL BATH AND UTILITY ROOM FOR STORAGE. NEW WINDOWS HAVE BEEN RECENTLY INSTALLED THROUGHOUT FOR EFFICIENCY. YOU WILL LOVE THE FULLY FENCED PARK-LIKE FLAT BACKYARD WITH LOTS OF ROOM FOR BBQ'S AND GET TOGETHERS. LIVING ROOM INCLUDES ALL BRICK GAS FIREPLACE WITH SLIDERS TO THE LUSH BACKYARD PERFECT FOR A GARDEN. EAT IN KITCHEN AND DINING ROOM MAKES THIS HOME GREAT FOR LARGE GATHERINGS-THE SPACE IS HERE WITH OVER 3,000 FINISHED SQ FEET. ACTIVE RADON MITIGATION SYSTEM GIVES PEACE OF MIND FOR HEALTH AND SAFETY. ROOF AND MECHNINCALS HAVE ALL BEEN RECENTLY UPDATED. IMMEDIATE POSSESION IS POSSIBLE.
Home Details
Home Type
- Single Family
Est. Annual Taxes
- $4,938
Year Built
- Built in 1976
Lot Details
- Lot Dimensions are 80x150
- Fenced
Parking
- 2 Car Attached Garage
- Garage Door Opener
Home Design
- Poured Concrete
- Frame Construction
- Vinyl Siding
Interior Spaces
- 2-Story Property
- Gas Fireplace
- Family Room
- Living Room with Fireplace
- Formal Dining Room
- Recreation Room
- Basement Fills Entire Space Under The House
- Home Security System
Kitchen
- Eat-In Kitchen
- Breakfast Bar
- Range with Range Hood
- Dishwasher
- Disposal
Bedrooms and Bathrooms
- 5 Bedrooms
- Primary Bedroom Upstairs
Laundry
- Dryer
- Washer
Outdoor Features
- Patio
- Shed
Schools
- Bowman Woods Elementary School
- Oak Ridge Middle School
- Linn Mar High School
Utilities
- Forced Air Heating and Cooling System
- Heating System Uses Gas
- Gas Water Heater
Listing and Financial Details
- Assessor Parcel Number 1135277008
Ownership History
Purchase Details
Home Financials for this Owner
Home Financials are based on the most recent Mortgage that was taken out on this home.Purchase Details
Purchase Details
Home Financials for this Owner
Home Financials are based on the most recent Mortgage that was taken out on this home.Similar Homes in Cedar Rapids, IA
Home Values in the Area
Average Home Value in this Area
Purchase History
| Date | Type | Sale Price | Title Company |
|---|---|---|---|
| Warranty Deed | $250,000 | None Available | |
| Interfamily Deed Transfer | -- | None Available | |
| Warranty Deed | $184,000 | None Available |
Mortgage History
| Date | Status | Loan Amount | Loan Type |
|---|---|---|---|
| Open | $154,950 | New Conventional | |
| Closed | $200,000 | New Conventional | |
| Previous Owner | $15,000 | Unknown | |
| Previous Owner | $20,000 | Stand Alone Second | |
| Previous Owner | $143,000 | New Conventional | |
| Previous Owner | $173,500 | New Conventional | |
| Previous Owner | $183,053 | Purchase Money Mortgage |
Property History
| Date | Event | Price | Change | Sq Ft Price |
|---|---|---|---|---|
| 07/17/2025 07/17/25 | Sold | $309,900 | 0.0% | $101 / Sq Ft |
| 06/14/2025 06/14/25 | Pending | -- | -- | -- |
| 06/11/2025 06/11/25 | For Sale | $309,900 | +24.0% | $101 / Sq Ft |
| 10/18/2021 10/18/21 | Sold | $250,000 | -1.6% | $82 / Sq Ft |
| 09/17/2021 09/17/21 | Pending | -- | -- | -- |
| 09/16/2021 09/16/21 | Price Changed | $254,000 | -2.3% | $83 / Sq Ft |
| 09/03/2021 09/03/21 | For Sale | $259,900 | -- | $85 / Sq Ft |
Tax History Compared to Growth
Tax History
| Year | Tax Paid | Tax Assessment Tax Assessment Total Assessment is a certain percentage of the fair market value that is determined by local assessors to be the total taxable value of land and additions on the property. | Land | Improvement |
|---|---|---|---|---|
| 2023 | $4,836 | $262,500 | $53,000 | $209,500 |
| 2022 | $4,506 | $220,500 | $44,900 | $175,600 |
| 2021 | $4,666 | $212,500 | $44,900 | $167,600 |
| 2020 | $4,666 | $207,300 | $38,800 | $168,500 |
| 2019 | $4,292 | $193,300 | $38,800 | $154,500 |
| 2018 | $4,106 | $193,300 | $38,800 | $154,500 |
| 2017 | $4,112 | $188,000 | $38,800 | $149,200 |
| 2016 | $4,105 | $183,500 | $38,800 | $144,700 |
| 2015 | $4,115 | $183,795 | $38,760 | $145,035 |
| 2014 | $3,920 | $180,624 | $24,480 | $156,144 |
| 2013 | $3,718 | $180,624 | $24,480 | $156,144 |
Agents Affiliated with this Home
-
T
Seller's Agent in 2025
Tim Nye
GRAF HOME SELLING TEAM & ASSOCIATES
60 Total Sales
-
B
Buyer's Agent in 2025
Berkley Miller
LEPIC-KROEGER CORRIDOR, REALTORS
(319) 899-1885
1 Total Sale
-

Seller's Agent in 2021
Daniel Baty
Realty87
(319) 360-0178
134 Total Sales
Map
Source: Cedar Rapids Area Association of REALTORS®
MLS Number: 2504164
APN: 11352-77008-00000
- 364 Essex Dr NE
- 7001 Surrey Dr NE
- 308 Sussex Dr NE
- 371 Carnaby Dr NE
- 364 Willshire Ct NE
- 6927 Brentwood Dr NE
- 1151 Plumwood Ct NE
- 221 Brentwood Dr NE
- 1342 Crescent Oak Ln
- 600 Colton Cir NE Unit 6
- 7604 Princeton Dr NE
- 640 Colton Cir NE Unit 7
- 3010 Newcastle Rd
- 620 Colton Cir NE Unit B11
- 218 Teakwood Ln NE
- 7705 Westbury Dr NE
- 965 Hampshire Dr
- 7421 Pin Tail Dr NE
- 960 Hampshire Dr
- 2654 Mulberry Ct






