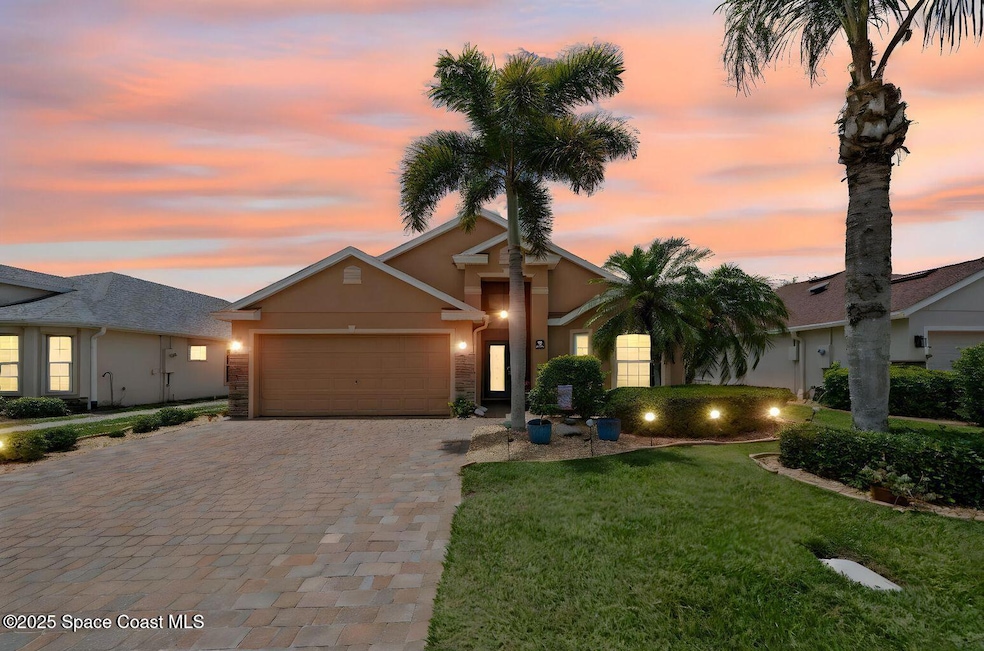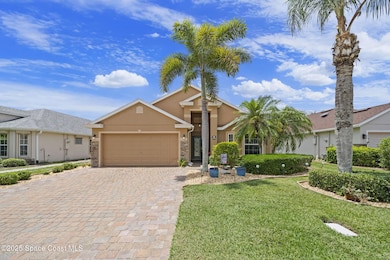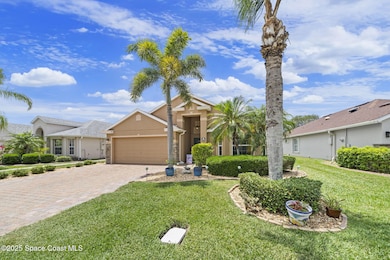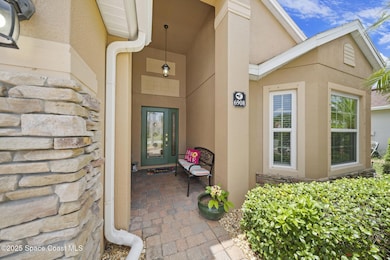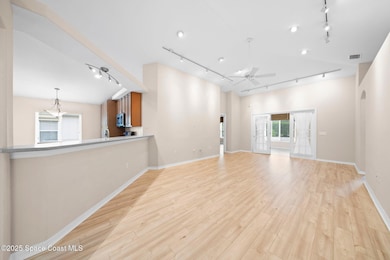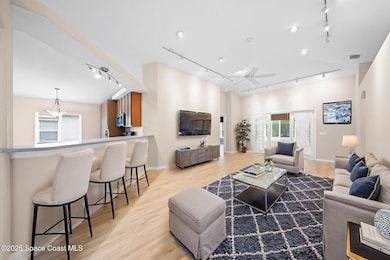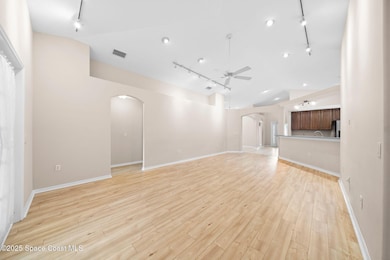6908 Mcgrady Dr Melbourne, FL 32940
Highlights
- 24-Hour Security
- Open Floorplan
- Vaulted Ceiling
- Active Adult
- Clubhouse
- Screened Porch
About This Home
Ever wanted to live in Heritage Isle but weren't sure it was a good fit for you? Here is the chance to experience the lifestyle! This spacious 4/3 features an open floor plan with vaulted ceilings and a blend of tile and LVP flooring throughout. The large kitchen features stainless steel appliances, an abundance of storage, and a breakfast bar; perfect for casual dining or entertaining. Two of the guest bedrooms are connected by a Jack and Jill bathroom. Numerous upgrades include impact windows, an extended driveway, and an extended screened lanai off of the flex room. Rent includes all utilities, association fees and internet, and you have access to an impressive clubhouse featuring a library, lounge, gym, billiards room, and more. The community also offers a resort-style pool, pickleball, tennis courts, scenic walking paths, and 24-hour guard gated security. Don't miss your opportunity to enjoy the best of 55+ living in one of Viera's most desirable communities!
Home Details
Home Type
- Single Family
Est. Annual Taxes
- $3,213
Year Built
- Built in 2004
Lot Details
- 6,534 Sq Ft Lot
- East Facing Home
Parking
- 2 Car Garage
- Garage Door Opener
Interior Spaces
- 2,064 Sq Ft Home
- 1-Story Property
- Open Floorplan
- Furniture Can Be Negotiated
- Vaulted Ceiling
- Ceiling Fan
- Screened Porch
- Security Gate
Kitchen
- Eat-In Kitchen
- Electric Range
- Microwave
- Dishwasher
- Kitchen Island
- Disposal
Bedrooms and Bathrooms
- 4 Bedrooms
- Split Bedroom Floorplan
- Walk-In Closet
- Jack-and-Jill Bathroom
- 3 Full Bathrooms
Laundry
- Laundry in unit
- Dryer
- Washer
Outdoor Features
- Patio
Schools
- Quest Elementary School
- Kennedy Middle School
- Viera High School
Utilities
- Central Heating and Cooling System
- Electric Water Heater
- Cable TV Available
Listing and Financial Details
- Security Deposit $2,000
- Property Available on 10/10/25
- The owner pays for association fees, electricity, exterior maintenance, HVAC maintenance, insurance, pest control, repairs, sewer, taxes, trash collection, water
- Rent includes internet, sewer, water, trash collection, electricity
- Assessor Parcel Number 26-36-08-75-0000a.0-0010.00
Community Details
Overview
- Active Adult
- Property has a Home Owners Association
- Leland Management Association, Phone Number (321) 549-0953
- Heritage Isle Pud Phase 1 Subdivision
- Maintained Community
Amenities
- Clubhouse
Recreation
- Tennis Courts
- Pickleball Courts
- Community Pool
- Jogging Path
Pet Policy
- Pet Deposit $400
- 1 Pet Allowed
- Dogs Allowed
Security
- 24-Hour Security
- 24 Hour Access
Map
Source: Space Coast MLS (Space Coast Association of REALTORS®)
MLS Number: 1059249
APN: 26-36-08-75-0000A.0-0010.00
- 6939 Mcgrady Dr
- 6921 Abbeyville Rd
- 3134 Savoy Dr
- 3035 Savoy Dr
- 2975 Savoy Dr
- 3304 Gurrero Dr
- 3641 Stabane Place
- 3140 Le Conte St
- 3130 Le Conte St
- 7105 Mendell Way
- 3129 Vallejo Way
- 3541 Funston Cir
- 6858 Toland Dr Unit 304
- 3029 Vallejo Way
- 3722 Carambola Cir
- 6838 Toland Dr Unit 307
- 7174 Egbert St
- 2842 Galindo Cir
- 3673 Carambola Cir
- 2883 Galindo Cir
- 6828 Toland Dr Unit 302
- 6828 Toland Dr Unit 205
- 6838 Toland Dr Unit 205
- 6858 Toland Dr Unit 304
- 3472 Carambola Cir
- 3059 Wyndham Way
- 6565 Arroyo Dr
- 7308 Bluemink Ln
- 6008 Van Ness Dr
- 2941 Casterton Dr
- 3715 Sansome Cir
- 2700 Anneleigh Cir
- 6913 Vista Hermosa Dr
- 2434 Metfield Dr
- 6705 Shadow Creek Trail
- 2453 Rodina Dr
- 2745 Trasona Dr
- 2992 Rodina Dr
- 2439 Casona Ln Unit 1205.1410562
- 2439 Casona Ln Unit 7301.1410104
