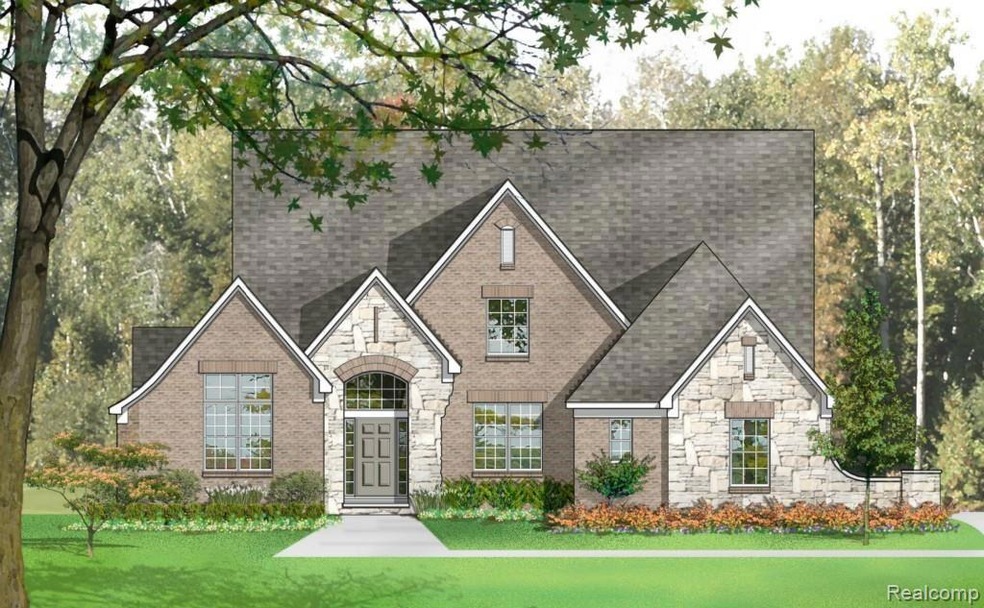
$750,000
- 4 Beds
- 3.5 Baths
- 2,744 Sq Ft
- 4735 Oakhurst Ridge Rd
- Unit 220
- Clarkston, MI
Welcome to this beautifully updated detached condo in the gorgeous gated Oakhurst Golf & Country Club community. This 4-bedroom, 3.1-bath home offers effortless main-floor living with a spacious primary suite, large study, and open-concept design. The great room features a striking stone gas fireplace which soars to the ceiling. The expansive screened-in porch is perfect for relaxing or
Sally Hendrix Century 21 Professionals Clarkston
