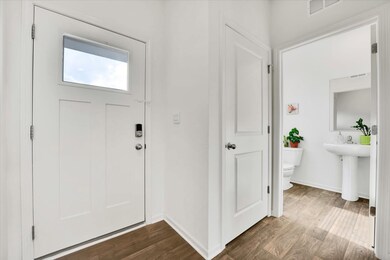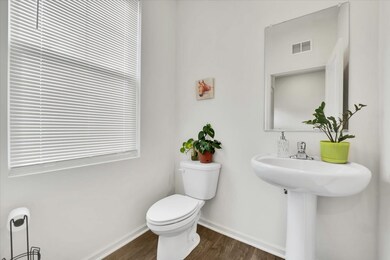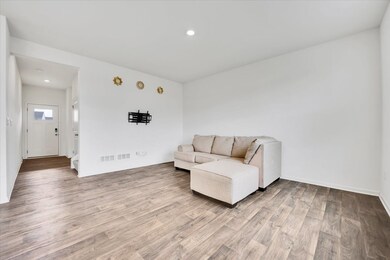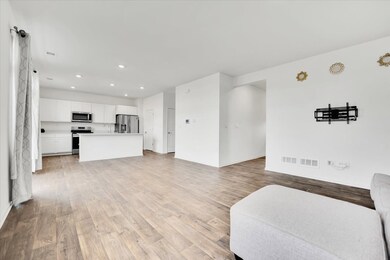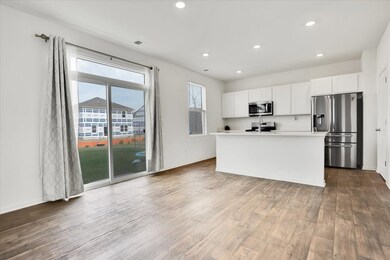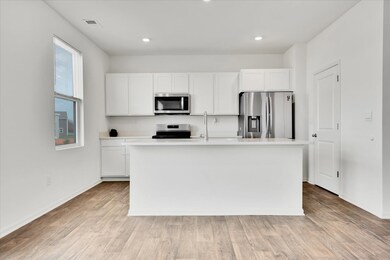
6908 Spruce Ct Wonder Lake, IL 60097
Highlights
- Community Lake
- Clubhouse
- Traditional Architecture
- McHenry Community High School - Upper Campus Rated A-
- Property is near a park
- Loft
About This Home
As of November 2024Build in 2022, MOVE-IN READY, Sienna model located at Stonewater community in Wonder Lake, IL. Featuring 3 bedrooms, 2.5 bathrooms, 2 car garage and 1892 sq. ft. of living space. With a turnback staircase situated away from the foyer for convenience and privacy, a loft area upstairs. The primary bedroom offers an en suite bathroom with dual sinks, private toilet, and private shower along with oversized walk-in closet with shelving. The other two bedrooms offer plenty of space with the private walk-in closets with shelving. SMART HOME THERMOSTAT includes all major appliances - refrigerator, dishwasher, microwave, cooking range (gas), washer & dryer. NO SSA
Last Agent to Sell the Property
Circle One Realty License #471019427 Listed on: 11/01/2024
Last Buyer's Agent
Berkshire Hathaway HomeServices Starck Real Estate License #475198141

Home Details
Home Type
- Single Family
Est. Annual Taxes
- $7,719
Year Built
- Built in 2022
Lot Details
- 6,970 Sq Ft Lot
- Paved or Partially Paved Lot
HOA Fees
- $41 Monthly HOA Fees
Parking
- 2 Car Attached Garage
- Parking Included in Price
Home Design
- Traditional Architecture
- Asphalt Roof
- Vinyl Siding
- Concrete Perimeter Foundation
Interior Spaces
- 1,892 Sq Ft Home
- 2-Story Property
- Family Room
- Living Room
- Dining Room
- Loft
- Carbon Monoxide Detectors
- Laundry Room
Bedrooms and Bathrooms
- 3 Bedrooms
- 3 Potential Bedrooms
- Separate Shower
Location
- Property is near a park
Schools
- Harrison Elementary School
- Mchenry Campus High School
Utilities
- Central Air
- Heating System Uses Natural Gas
Listing and Financial Details
- Homeowner Tax Exemptions
Community Details
Overview
- Linda Raaum Association, Phone Number (847) 984-4428
- Stonewater Subdivision
- Property managed by Foster Premiere
- Community Lake
Amenities
- Clubhouse
Recreation
- Community Pool
Ownership History
Purchase Details
Home Financials for this Owner
Home Financials are based on the most recent Mortgage that was taken out on this home.Purchase Details
Home Financials for this Owner
Home Financials are based on the most recent Mortgage that was taken out on this home.Similar Homes in Wonder Lake, IL
Home Values in the Area
Average Home Value in this Area
Purchase History
| Date | Type | Sale Price | Title Company |
|---|---|---|---|
| Warranty Deed | $295,500 | None Listed On Document | |
| Warranty Deed | $295,500 | None Listed On Document | |
| Warranty Deed | $306,000 | None Listed On Document |
Mortgage History
| Date | Status | Loan Amount | Loan Type |
|---|---|---|---|
| Open | $236,400 | New Conventional | |
| Closed | $236,400 | New Conventional | |
| Previous Owner | $300,447 | FHA |
Property History
| Date | Event | Price | Change | Sq Ft Price |
|---|---|---|---|---|
| 11/25/2024 11/25/24 | Sold | $295,500 | -1.5% | $156 / Sq Ft |
| 11/05/2024 11/05/24 | Pending | -- | -- | -- |
| 11/01/2024 11/01/24 | For Sale | $299,950 | -2.0% | $159 / Sq Ft |
| 04/15/2022 04/15/22 | Sold | $305,990 | 0.0% | $168 / Sq Ft |
| 01/14/2022 01/14/22 | Pending | -- | -- | -- |
| 01/06/2022 01/06/22 | For Sale | $305,990 | -- | $168 / Sq Ft |
Tax History Compared to Growth
Tax History
| Year | Tax Paid | Tax Assessment Tax Assessment Total Assessment is a certain percentage of the fair market value that is determined by local assessors to be the total taxable value of land and additions on the property. | Land | Improvement |
|---|---|---|---|---|
| 2023 | $7,719 | $102,403 | $16,976 | $85,427 |
| 2022 | $6,550 | $79,805 | $15,749 | $64,056 |
| 2021 | $0 | $99 | $99 | $0 |
Agents Affiliated with this Home
-
Ryan Cherney

Seller's Agent in 2024
Ryan Cherney
Circle One Realty
(630) 862-5181
1,001 Total Sales
-
Nancy Dougherty

Buyer's Agent in 2024
Nancy Dougherty
Berkshire Hathaway HomeServices Starck Real Estate
(312) 307-6036
40 Total Sales
-
D
Seller's Agent in 2022
Daynae Gaudio
Daynae Gaudio
(847) 787-9320
1,553 Total Sales
-
Exclusive Agency
E
Buyer's Agent in 2022
Exclusive Agency
NON MEMBER
(630) 955-0353
Map
Source: Midwest Real Estate Data (MRED)
MLS Number: 12201682
APN: 09-20-302-002
- 6902 Spruce Ct
- 6811 Willow Dr
- 2278 Cobble Springs Dr
- 2280 Cobble Springs Dr
- 6812 Willow Dr
- 2281 Cobble Springs Dr
- 2283 Cobble Springs Dr
- 6816 Willow Dr
- 2285 Cobble Springs Dr
- 6900 Willow Dr
- 6909 Willow Dr
- 6902 Willow Dr
- 2021 Winterberry Trail
- 2261 Sassafras Way Unit B
- 2029 Magnolia Ln
- 2011 Winterberry Trail
- 2009 Winterberry Trail
- 2007 Winterberry Trail
- 2131 Sassafras Way Unit B
- 6610 Linden Trail Unit E

