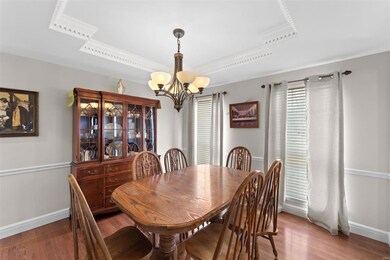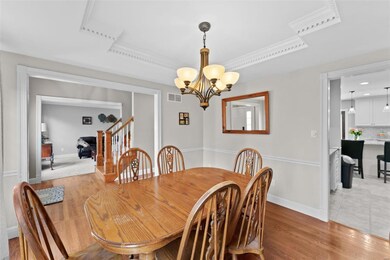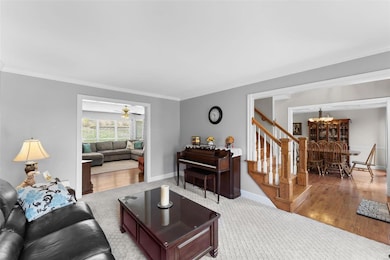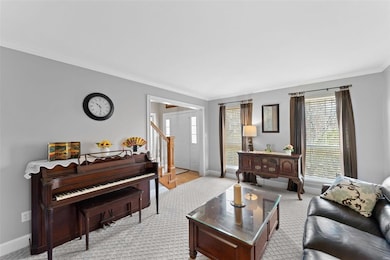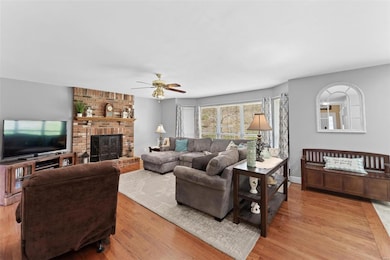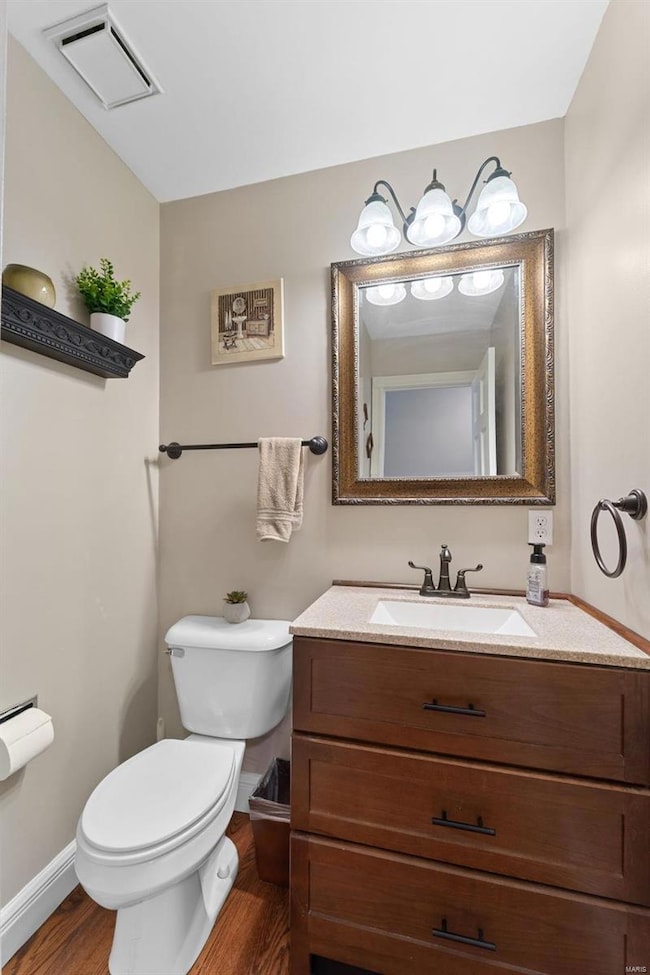
6908 Stony Ridge Rd Saint Louis, MO 63129
Estimated Value: $409,000 - $477,000
Highlights
- Primary Bedroom Suite
- Open Floorplan
- Traditional Architecture
- Point Elementary School Rated A-
- Clubhouse
- Backs to Trees or Woods
About This Home
As of May 2021This Oakville gem will charm you immediately upon entering the front door! Light, bright and freshly painted, this 4 bedroom 2 1/2 bath home is just ready and waiting for your family! Open floor plan with gorgeous recently remodeled kitchen is so inviting and looks out to the patio and parklike backyard. The large yet cozy family room features hardwood flooring, woodburning fireplace and large sunny bay window. Separate dining room with coffered ceiling, living room and main floor laundry round out the main floor. Upstairs features four generous sized bedrooms, three with walk-in closets. The master bedroom suite features a walk-in closet and large master bath with separate sinks. The basement is partially finished and has loads of space for you to make your own. All this and a subdivision pool, clubhouse and tennis courts!
Last Agent to Sell the Property
Realty Executives of St. Louis License #2002020377 Listed on: 04/06/2021

Last Buyer's Agent
Realty Executives of St. Louis License #2002020377 Listed on: 04/06/2021

Home Details
Home Type
- Single Family
Est. Annual Taxes
- $4,666
Year Built
- Built in 1994
Lot Details
- 0.31 Acre Lot
- Lot Dimensions are 67 x 166
- Sprinkler System
- Backs to Trees or Woods
HOA Fees
- $27 Monthly HOA Fees
Parking
- 2 Car Attached Garage
- Garage Door Opener
- Off-Street Parking
Home Design
- Traditional Architecture
- Brick Veneer
- Poured Concrete
- Vinyl Siding
Interior Spaces
- 2,520 Sq Ft Home
- 2-Story Property
- Open Floorplan
- Coffered Ceiling
- Ceiling Fan
- Wood Burning Fireplace
- Insulated Windows
- Tilt-In Windows
- Window Treatments
- Bay Window
- Sliding Doors
- Six Panel Doors
- Two Story Entrance Foyer
- Family Room with Fireplace
- Living Room
- Formal Dining Room
- Fire and Smoke Detector
- Laundry on main level
Kitchen
- Eat-In Kitchen
- Electric Oven or Range
- Microwave
- Dishwasher
- Stainless Steel Appliances
- Kitchen Island
- Solid Surface Countertops
- Built-In or Custom Kitchen Cabinets
- Disposal
Flooring
- Wood
- Partially Carpeted
Bedrooms and Bathrooms
- 4 Bedrooms
- Primary Bedroom Suite
- Walk-In Closet
- Primary Bathroom is a Full Bathroom
- Dual Vanity Sinks in Primary Bathroom
- Separate Shower in Primary Bathroom
Partially Finished Basement
- Basement Fills Entire Space Under The House
- Basement Ceilings are 8 Feet High
- Sump Pump
Outdoor Features
- Patio
Schools
- Point Elem. Elementary School
- Oakville Middle School
- Oakville Sr. High School
Utilities
- Forced Air Heating and Cooling System
- Heat Pump System
- Heating System Uses Gas
- Gas Water Heater
- High Speed Internet
Listing and Financial Details
- Assessor Parcel Number 34J-44-2376
Community Details
Recreation
- Tennis Club
- Community Pool
Additional Features
- Clubhouse
Ownership History
Purchase Details
Purchase Details
Home Financials for this Owner
Home Financials are based on the most recent Mortgage that was taken out on this home.Purchase Details
Home Financials for this Owner
Home Financials are based on the most recent Mortgage that was taken out on this home.Purchase Details
Similar Homes in the area
Home Values in the Area
Average Home Value in this Area
Purchase History
| Date | Buyer | Sale Price | Title Company |
|---|---|---|---|
| Rudolf Lawrence A | -- | None Listed On Document | |
| Rudolf Lawrence A | $355,000 | Investors Title Co Clayton | |
| White Kent L | $211,000 | -- | |
| Mowery Deborah A | -- | -- |
Mortgage History
| Date | Status | Borrower | Loan Amount |
|---|---|---|---|
| Previous Owner | Rudolf Lawrence A | $355,000 | |
| Previous Owner | White Kent L | $246,000 | |
| Previous Owner | White Kent L | $84,400 | |
| Previous Owner | White | $155,000 | |
| Previous Owner | White Kent L | $97,000 | |
| Previous Owner | White Kent L | $94,000 | |
| Previous Owner | White Kent L | $150,500 | |
| Previous Owner | White Kent L | $100,000 | |
| Previous Owner | White | $60,000 | |
| Previous Owner | Kent Kent L | $120,000 | |
| Previous Owner | White Kent L | $168,800 | |
| Closed | White Kent L | $20,000 |
Property History
| Date | Event | Price | Change | Sq Ft Price |
|---|---|---|---|---|
| 05/20/2021 05/20/21 | Sold | -- | -- | -- |
| 04/20/2021 04/20/21 | Pending | -- | -- | -- |
| 04/19/2021 04/19/21 | For Sale | $325,000 | 0.0% | $129 / Sq Ft |
| 04/13/2021 04/13/21 | Pending | -- | -- | -- |
| 04/06/2021 04/06/21 | For Sale | $325,000 | -- | $129 / Sq Ft |
Tax History Compared to Growth
Tax History
| Year | Tax Paid | Tax Assessment Tax Assessment Total Assessment is a certain percentage of the fair market value that is determined by local assessors to be the total taxable value of land and additions on the property. | Land | Improvement |
|---|---|---|---|---|
| 2023 | $4,666 | $69,560 | $13,510 | $56,050 |
| 2022 | $3,645 | $55,250 | $10,980 | $44,270 |
| 2021 | $3,527 | $55,250 | $10,980 | $44,270 |
| 2020 | $3,588 | $53,470 | $10,050 | $43,420 |
| 2019 | $3,578 | $53,470 | $10,050 | $43,420 |
| 2018 | $3,588 | $48,430 | $9,160 | $39,270 |
| 2017 | $3,583 | $48,430 | $9,160 | $39,270 |
| 2016 | $3,548 | $46,000 | $9,160 | $36,840 |
| 2015 | $3,256 | $46,000 | $9,160 | $36,840 |
| 2014 | $3,749 | $52,480 | $8,610 | $43,870 |
Agents Affiliated with this Home
-
Christine Koch

Seller's Agent in 2021
Christine Koch
Realty Executives
(314) 691-3104
4 in this area
10 Total Sales
-
Barry Yehling

Seller Co-Listing Agent in 2021
Barry Yehling
Realty Executives
(314) 713-7287
3 in this area
32 Total Sales
Map
Source: MARIS MLS
MLS Number: MIS21017993
APN: 34J-44-2376
- 6832 Cottage Grove Ln Unit D
- 2935 Bayberry Ridge Dr
- 3015 Windsor Point Dr
- 3111 Broken Oak Dr Unit B
- 6851 Bear Creek Dr
- 3107 Olde Post Rd
- 2718 Towne Oaks Dr
- 7000 Green Tee Ct Unit 2
- 7037 Green Tee Ct Unit F
- 3163 Olde Post Rd
- 2736 Bee Tree Ln
- 2915 Coram Dr
- 2854 Championship Blvd
- 7206 Geneva Manor Ct
- 6138 Erb Rd
- 7203 Geneva Manor Ct
- 7249 Emerald Forest Dr
- 6515 Christopher Dr
- 2527 Christopher Oaks Ct
- 2584 Starling Airport Rd
- 6908 Stony Ridge Rd
- 6904 Stony Ridge Rd
- 6912 Stony Ridge Rd Unit 618
- 6900 Stony Ridge Rd
- 3016 Cross View Estate
- 3040 Fairfield Way Ln
- 3027 Stony Ridge Ct
- 3021 Cross View Estate
- 3021 Cross View Estate
- 3033 Stony Ridge Ct
- 3021 Cross View
- 3036 Fairfield Way Ln
- 3021 Stony Ridge Ct
- 3009 Cross View Esates
- 3016 Cross View
- 3028 Stony Ridge Ct
- 3015 Stony Ridge Ct
- 3041 Fairfield Way Ln
- 3032 Fairfield Way Ln
- 3009 Cross View Estate

