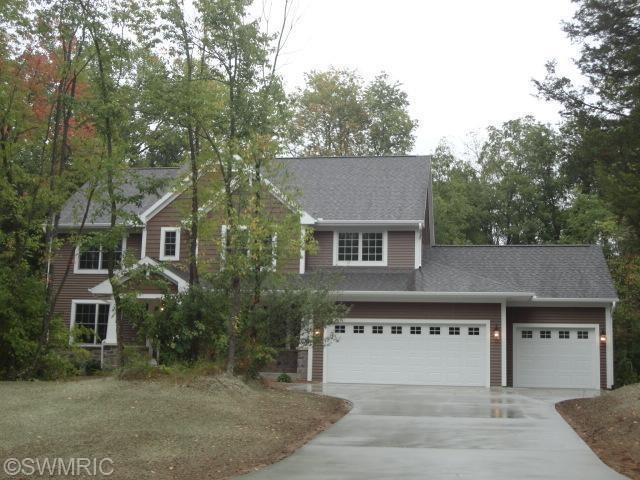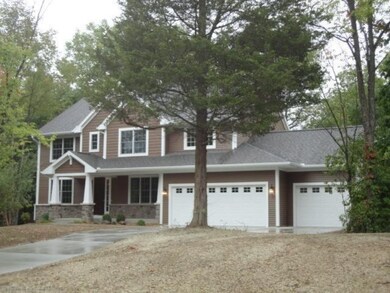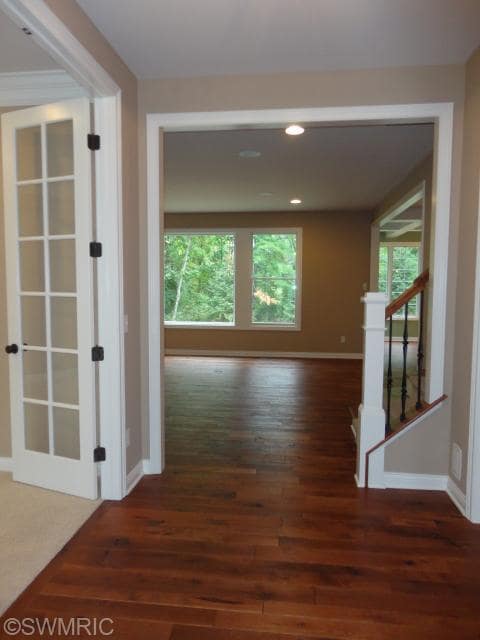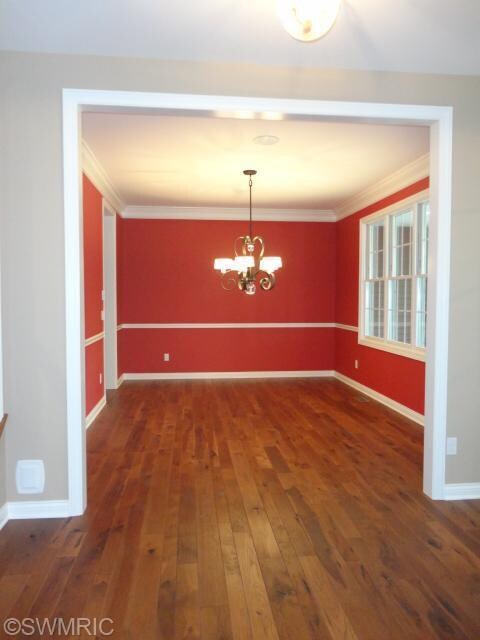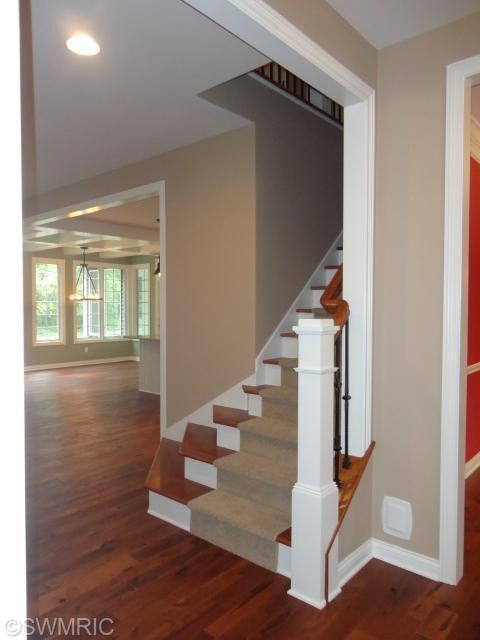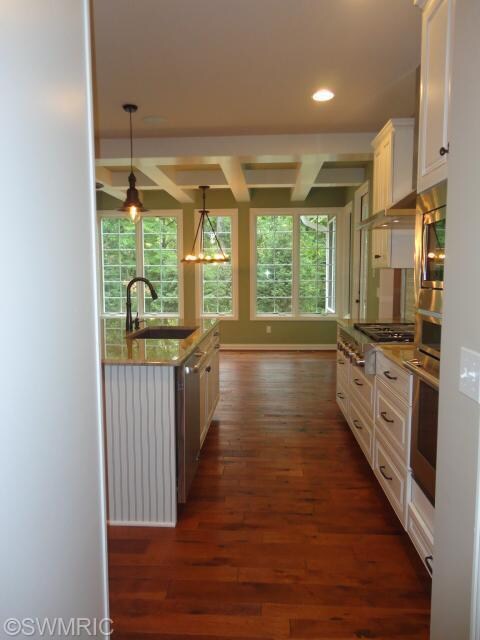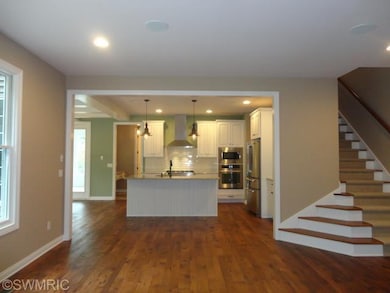
6908 Wild Plum Ridge Unit 137 Richland, MI 49083
Estimated Value: $711,000 - $963,000
Highlights
- Water Access
- Newly Remodeled
- Recreation Room
- Thomas M. Ryan Intermediate School Rated A-
- 0.63 Acre Lot
- Wooded Lot
About This Home
As of September 2013avb is proud to present the new Mulberry plan, this home will have over 4,500 sq ft finished on 3 levels. The home welcomes you at the porch with columns, stone, vinyl siding and great trim details. Hardwood floors in foyer, family room and formal dining. The home has butlers pantry between dining and kitchen w/built ins at each side of fireplace in family room. Kitchen includes an eating nook surrounded by 3 walls of windows for beautiful views, granite, large island, stainless appliances package including two built in ovens and ceramic tile floors through to large mudroom with built in cubbies. Great master suite w/coffer ceiling & large walk-in closet. Bedroom 2 & 3 share a J-N-J bath, bedroom 4 is a en-suite w/private bath. Convenient large 2nd floor laundry. Lower level is 1,331 sq. ft. finished w/full bath, bedroom, rec room & unfinished space that could be converted to office, den/TV/hobby/exercise rm. Energy * & Green built certified w/ up to 30% energy savings!!
Last Agent to Sell the Property
American Village Builders LLC License #6502353959 Listed on: 04/18/2013
Home Details
Home Type
- Single Family
Est. Annual Taxes
- $985
Year Built
- Built in 2013 | Newly Remodeled
Lot Details
- 0.63 Acre Lot
- Lot Dimensions are 87 x 156 x 202 x 201
- Property fronts a private road
- Cul-De-Sac
- Shrub
- Terraced Lot
- Sprinkler System
- Wooded Lot
HOA Fees
- $69 Monthly HOA Fees
Parking
- 3 Car Attached Garage
- Garage Door Opener
Home Design
- Traditional Architecture
- Brick or Stone Mason
- Composition Roof
- Shingle Siding
- Vinyl Siding
- Stone
Interior Spaces
- 2-Story Property
- Ceiling Fan
- Low Emissivity Windows
- Insulated Windows
- Window Screens
- Mud Room
- Family Room with Fireplace
- Dining Area
- Recreation Room
- Home Security System
Kitchen
- Eat-In Kitchen
- Built-In Oven
- Cooktop
- Microwave
- Dishwasher
- Kitchen Island
- Snack Bar or Counter
Flooring
- Wood
- Ceramic Tile
Bedrooms and Bathrooms
- 4 Bedrooms
Basement
- 1 Bedroom in Basement
- Natural lighting in basement
Outdoor Features
- Water Access
- Patio
- Porch
Utilities
- Humidifier
- Forced Air Heating and Cooling System
- Heating System Uses Natural Gas
- Septic System
- High Speed Internet
- Phone Available
- Cable TV Available
Additional Features
- Doors are 36 inches wide or more
- Air Cleaner
- Mineral Rights Excluded
Listing and Financial Details
- Home warranty included in the sale of the property
Community Details
Overview
- Association fees include snow removal
- $275 HOA Transfer Fee
Recreation
- Tennis Courts
Ownership History
Purchase Details
Home Financials for this Owner
Home Financials are based on the most recent Mortgage that was taken out on this home.Purchase Details
Home Financials for this Owner
Home Financials are based on the most recent Mortgage that was taken out on this home.Purchase Details
Home Financials for this Owner
Home Financials are based on the most recent Mortgage that was taken out on this home.Similar Homes in Richland, MI
Home Values in the Area
Average Home Value in this Area
Purchase History
| Date | Buyer | Sale Price | Title Company |
|---|---|---|---|
| The Matthew J & Sarah A Morgan Trust | -- | Devon Title Company | |
| Morgan Matthew J | $590,000 | Devon Title Company | |
| Michael Adam | -- | Chicago Title |
Mortgage History
| Date | Status | Borrower | Loan Amount |
|---|---|---|---|
| Open | Matthew J J | $250,000 | |
| Closed | Morgan Matthew J | $417,000 | |
| Previous Owner | Michael Adam | $560,000 | |
| Previous Owner | American Village Development Ii Llc | $3,150,000 | |
| Previous Owner | American Village Development Ii Llc | $5,280,000 |
Property History
| Date | Event | Price | Change | Sq Ft Price |
|---|---|---|---|---|
| 09/20/2013 09/20/13 | Sold | $603,900 | +10.6% | $129 / Sq Ft |
| 05/28/2013 05/28/13 | Pending | -- | -- | -- |
| 04/18/2013 04/18/13 | For Sale | $545,900 | -- | $117 / Sq Ft |
Tax History Compared to Growth
Tax History
| Year | Tax Paid | Tax Assessment Tax Assessment Total Assessment is a certain percentage of the fair market value that is determined by local assessors to be the total taxable value of land and additions on the property. | Land | Improvement |
|---|---|---|---|---|
| 2024 | $3,410 | $344,800 | $0 | $0 |
| 2023 | $3,251 | $315,800 | $0 | $0 |
| 2022 | $9,348 | $294,700 | $0 | $0 |
| 2021 | $9,078 | $290,700 | $0 | $0 |
| 2020 | $8,856 | $287,200 | $0 | $0 |
| 2019 | $8,328 | $278,100 | $0 | $0 |
| 2018 | $8,136 | $266,300 | $0 | $0 |
| 2017 | $0 | $258,400 | $0 | $0 |
| 2016 | -- | $250,500 | $0 | $0 |
| 2015 | -- | $249,900 | $0 | $0 |
| 2014 | -- | $247,200 | $0 | $0 |
Agents Affiliated with this Home
-
Jack Gesmundo
J
Seller's Agent in 2013
Jack Gesmundo
American Village Builders LLC
(269) 329-3634
24 in this area
177 Total Sales
-
Jennifer Dunlap

Buyer's Agent in 2013
Jennifer Dunlap
Berkshire Hathaway HomeServices MI
(269) 344-8599
45 Total Sales
Map
Source: Southwestern Michigan Association of REALTORS®
MLS Number: 13020730
APN: 03-29-450-350
- 6461 E Bay Ln
- 6290 E Bay Ln
- 6229 E Bay Ln
- 6727 Chaffey Creek Trail
- 6583 Hidden Lake Cir
- 6474 Chaffey Crk Trail
- 6435 W Hidden Lake Cir
- 6568 Hidden Lake Cir
- 6533 Hidden Lake Cir
- 6756 Chaffey Creek Trail
- 6450 Whitney Woods
- 6602 E Ave
- 6423 Whitney Woods
- 7115 N 28th St
- 6277 Medinah Ln
- 6247 Medinah Ln
- 6254 Eagle Ridge Dr
- 6738 N Sprinkle Rd
- 6219 Medinah Ln
- 000 N Sprinkle Rd
- 6908 Wild Plum Ridge
- 6908 Wild Plum Ridge Unit 137
- 6888 Wild Plum Ridge
- 6926 Wild Plum Ridge
- 6926 Wild Plum Ridge Unit 138
- 0 Wild Plum Ridge Unit 141
- 6872 Wild Plum Ridge
- 6872 Wild Plum Ridge Unit 135
- 6940 Wild Plum Ridge
- 6940 Wild Plum Ridge Unit 139
- 6841 Wild Plum Ridge
- 6854 Wild Plum Ridge
- 6854 Wild Plum Ridge Unit 134
- 6443 N 28th St
- 6921 Wild Plum Ridge
- 6935 Wild Plum Ridge
- 6935 Wild Plum Ridge Unit 140
- 6471 N 28th St
- 6411 N 28th St
- 6828 Wild Plum Ridge
