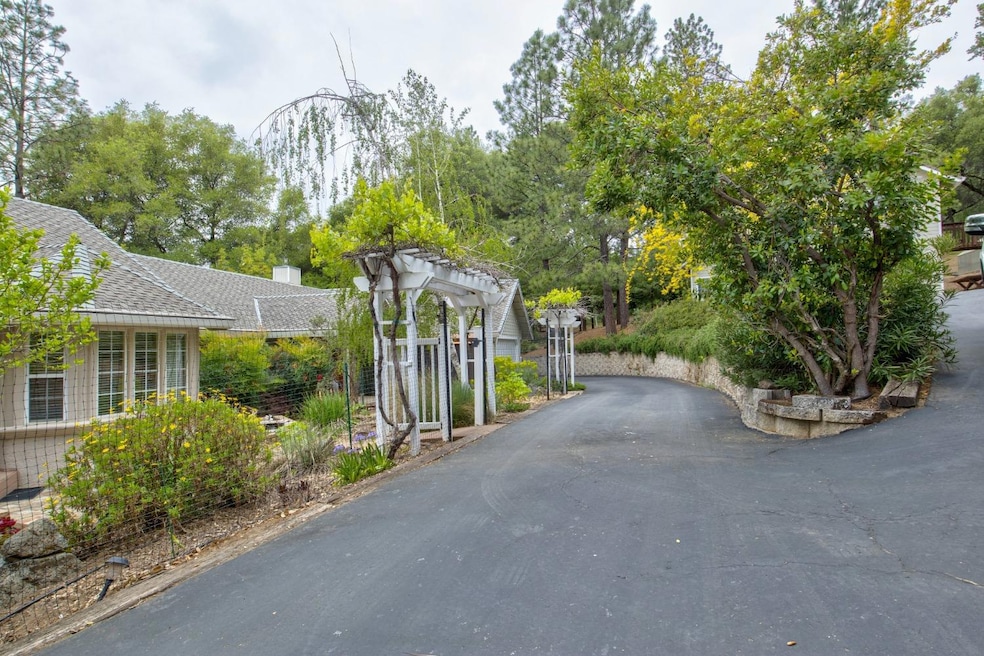Dramatic price reduction! Combine the lower price with owned solar and you have a steal of a deal! Property bonuses: fish pond, greenhouse, organic garden, vineyard setup, fenced orchard area, natural dramatic rock outcroppings, patio with pizza oven, covered deck for entertaining, old growth oaks, pines, cedars, perennial flowers planted for your year-round enjoyment, prairie grass meadow for deer watching, hiking trails already cut in, seasonal creek along the E border, miles of bicycle/horse riding just outside your gate...Located in a peaceful foothill area called River Pines Estates; above the fog, below the snow and right in the heart of the CA wine areas of Shenandoah Valley & Fairplay. Light-filled residence with potential to make two units, 3 garages (1 attached to home, 1 w/car lift, 1 w/workshop & office & additional detached living room/artist studio with wet bar & full bath), wine cellar, storage galore, including for RV. High production well. Clear pest report. Must see to appreciate.

