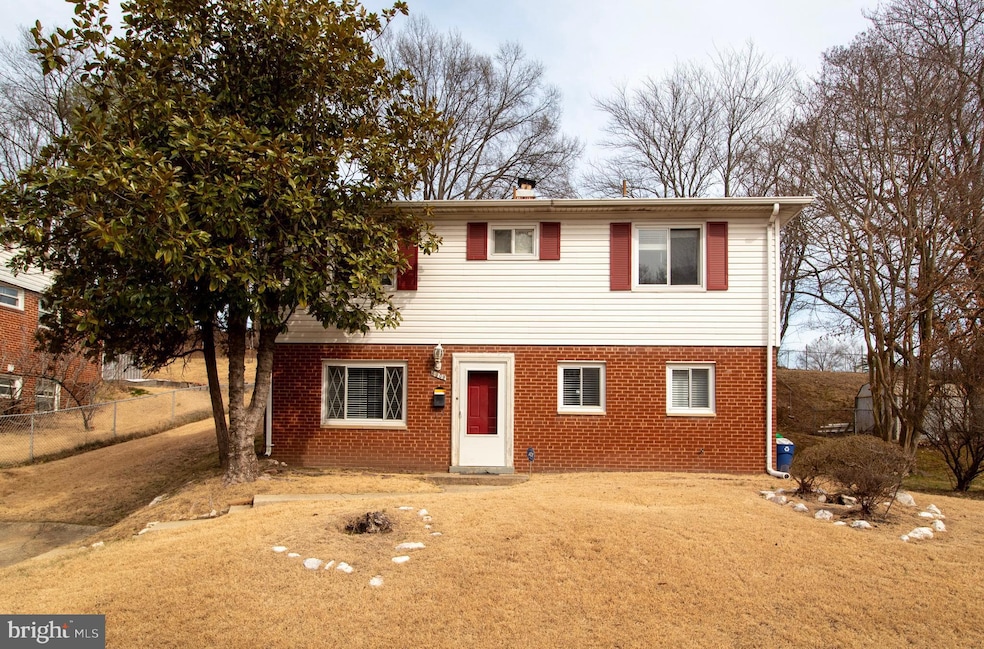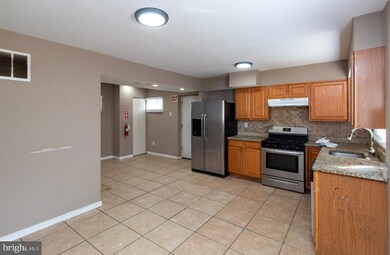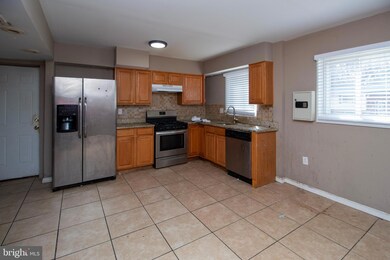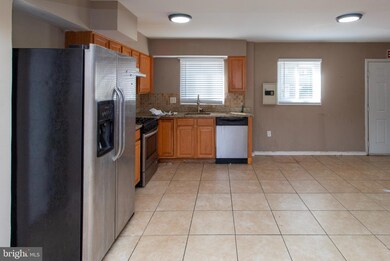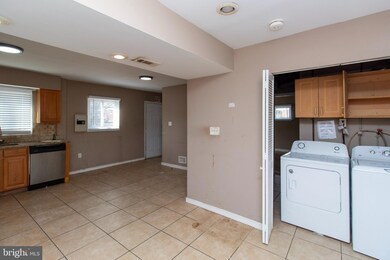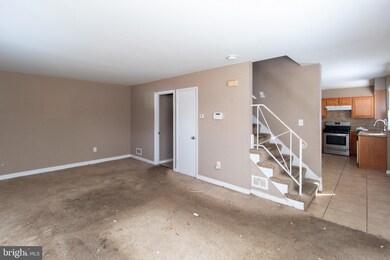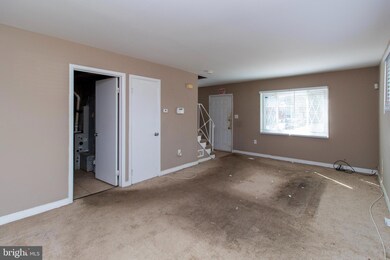
6909 Furman Pkwy Riverdale, MD 20737
Woodlawn NeighborhoodHighlights
- Colonial Architecture
- Upgraded Countertops
- Eat-In Kitchen
- No HOA
- Stainless Steel Appliances
- Living Room
About This Home
As of April 2025Great home in need of some TLC. The home has lots of potential, with some updates already in place, including vinyl windows throughout, high efficiency gas heat, and a large kitchen with granite countertops. The four bedrooms are generously sized, and the primary bedroom has a full primary bathroom!
Last Agent to Sell the Property
Cerrito Realty, LLC License #676255 Listed on: 03/11/2025
Home Details
Home Type
- Single Family
Est. Annual Taxes
- $5,487
Year Built
- Built in 1962
Lot Details
- 7,700 Sq Ft Lot
- Property is zoned RSF65
Home Design
- Colonial Architecture
- Brick Exterior Construction
- Slab Foundation
- Vinyl Siding
Interior Spaces
- 1,452 Sq Ft Home
- Property has 2 Levels
- Ceiling Fan
- Living Room
- Combination Kitchen and Dining Room
- Utility Room
Kitchen
- Eat-In Kitchen
- Gas Oven or Range
- Dishwasher
- Stainless Steel Appliances
- Upgraded Countertops
Bedrooms and Bathrooms
- 4 Bedrooms
- En-Suite Primary Bedroom
- En-Suite Bathroom
Laundry
- Laundry on main level
- Dryer
- Washer
Parking
- 1 Parking Space
- 1 Driveway Space
Outdoor Features
- Shed
Schools
- Beacon Heights Elementary School
- Parkdale High School
Utilities
- Central Heating and Cooling System
- Natural Gas Water Heater
Community Details
- No Home Owners Association
- Beacon Heights Subdivision
Listing and Financial Details
- Tax Lot 7
- Assessor Parcel Number 17020173393
Ownership History
Purchase Details
Home Financials for this Owner
Home Financials are based on the most recent Mortgage that was taken out on this home.Purchase Details
Home Financials for this Owner
Home Financials are based on the most recent Mortgage that was taken out on this home.Purchase Details
Home Financials for this Owner
Home Financials are based on the most recent Mortgage that was taken out on this home.Purchase Details
Home Financials for this Owner
Home Financials are based on the most recent Mortgage that was taken out on this home.Purchase Details
Home Financials for this Owner
Home Financials are based on the most recent Mortgage that was taken out on this home.Purchase Details
Similar Homes in the area
Home Values in the Area
Average Home Value in this Area
Purchase History
| Date | Type | Sale Price | Title Company |
|---|---|---|---|
| Deed | $371,500 | Chicago Title | |
| Deed | $371,500 | Chicago Title | |
| Deed | $177,500 | Fourt Seasons Title | |
| Deed | $287,000 | -- | |
| Deed | $340,000 | -- | |
| Deed | $340,000 | -- | |
| Deed | $192,000 | -- |
Mortgage History
| Date | Status | Loan Amount | Loan Type |
|---|---|---|---|
| Previous Owner | $117,000 | New Conventional | |
| Previous Owner | $272,000 | Purchase Money Mortgage | |
| Previous Owner | $68,000 | Stand Alone Second | |
| Previous Owner | $301,500 | Stand Alone Second | |
| Previous Owner | $216,000 | Adjustable Rate Mortgage/ARM |
Property History
| Date | Event | Price | Change | Sq Ft Price |
|---|---|---|---|---|
| 07/13/2025 07/13/25 | Rented | $2,875 | 0.0% | -- |
| 06/23/2025 06/23/25 | Price Changed | $2,875 | -4.0% | $2 / Sq Ft |
| 05/31/2025 05/31/25 | Price Changed | $2,995 | +43.0% | $2 / Sq Ft |
| 05/31/2025 05/31/25 | Price Changed | $2,095 | -32.3% | $1 / Sq Ft |
| 05/23/2025 05/23/25 | Price Changed | $3,095 | -2.8% | $2 / Sq Ft |
| 05/15/2025 05/15/25 | For Rent | $3,185 | 0.0% | -- |
| 04/02/2025 04/02/25 | Sold | $371,500 | +6.1% | $256 / Sq Ft |
| 03/18/2025 03/18/25 | Pending | -- | -- | -- |
| 03/11/2025 03/11/25 | For Sale | $350,000 | +97.2% | $241 / Sq Ft |
| 11/16/2012 11/16/12 | Sold | $177,500 | -4.1% | $122 / Sq Ft |
| 10/22/2012 10/22/12 | Pending | -- | -- | -- |
| 10/10/2012 10/10/12 | Price Changed | $185,000 | -1.3% | $127 / Sq Ft |
| 10/01/2012 10/01/12 | Price Changed | $187,500 | -1.3% | $129 / Sq Ft |
| 09/20/2012 09/20/12 | For Sale | $190,000 | 0.0% | $131 / Sq Ft |
| 09/14/2012 09/14/12 | Pending | -- | -- | -- |
| 09/05/2012 09/05/12 | Price Changed | $190,000 | -1.3% | $131 / Sq Ft |
| 08/21/2012 08/21/12 | Price Changed | $192,500 | -1.3% | $133 / Sq Ft |
| 08/17/2012 08/17/12 | For Sale | $195,000 | 0.0% | $134 / Sq Ft |
| 08/14/2012 08/14/12 | Pending | -- | -- | -- |
| 08/04/2012 08/04/12 | Price Changed | $195,000 | -1.3% | $134 / Sq Ft |
| 07/26/2012 07/26/12 | For Sale | $197,500 | -- | $136 / Sq Ft |
Tax History Compared to Growth
Tax History
| Year | Tax Paid | Tax Assessment Tax Assessment Total Assessment is a certain percentage of the fair market value that is determined by local assessors to be the total taxable value of land and additions on the property. | Land | Improvement |
|---|---|---|---|---|
| 2024 | $388 | $369,267 | $0 | $0 |
| 2023 | $387 | $346,500 | $75,700 | $270,800 |
| 2022 | $387 | $331,233 | $0 | $0 |
| 2021 | $387 | $315,967 | $0 | $0 |
| 2020 | $387 | $300,700 | $70,300 | $230,400 |
| 2019 | $387 | $276,233 | $0 | $0 |
| 2018 | $387 | $251,767 | $0 | $0 |
| 2017 | $387 | $227,300 | $0 | $0 |
| 2016 | -- | $206,733 | $0 | $0 |
| 2015 | $2,876 | $186,167 | $0 | $0 |
| 2014 | $2,876 | $165,600 | $0 | $0 |
Agents Affiliated with this Home
-
Y
Seller's Agent in 2025
Yizhak Etedgi
HomeSmart
-
A
Seller's Agent in 2025
Andrew Cerrito
Cerrito Realty, LLC
-
M
Seller Co-Listing Agent in 2025
Michael Cerrito
Cerrito Realty, LLC
-
C
Buyer's Agent in 2025
Carol Strasfeld
Unrepresented Buyer Office
-
A
Seller's Agent in 2012
Anthony Davis
Taylor Properties
Map
Source: Bright MLS
MLS Number: MDPG2143612
APN: 02-0173393
- 6511 Rosalie Ln
- 5800 66th Ave
- 6020 67th Place
- 6900 Freeport St
- 6701 Furman Pkwy
- 5312 67th Ave
- 6619 Greenvale Pkwy
- 6065 64th Ave
- 5804 63rd Place
- 6612 Stockton Ln
- 5714 63rd Ave
- 7301 Oliver St
- 4914 66th Ave
- 4905 66th Ave
- 6709 Stanton Rd
- 4827 69th Place
- 6835 1st St
- 5112 72nd Place
- 6606 Newport Rd
- 6309 Kennedy St
