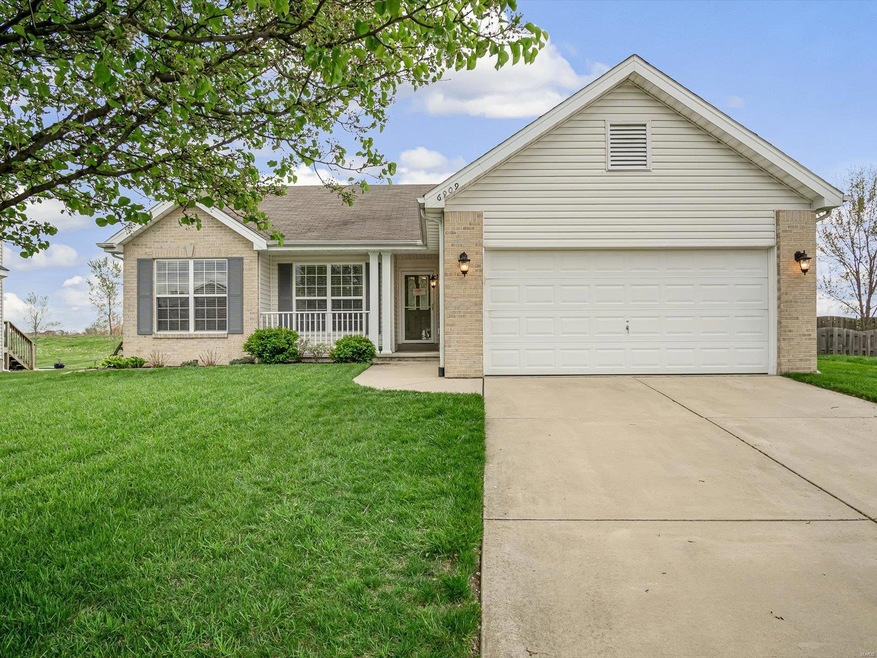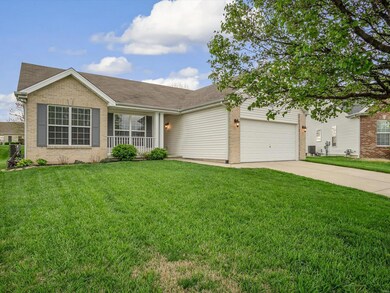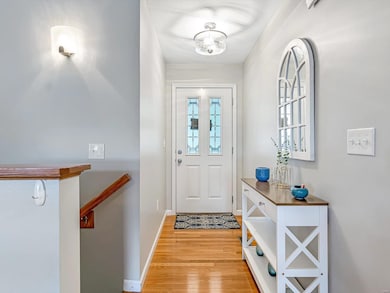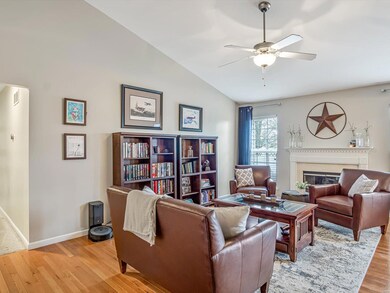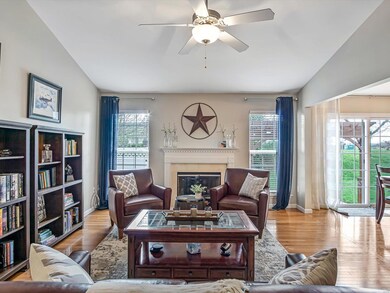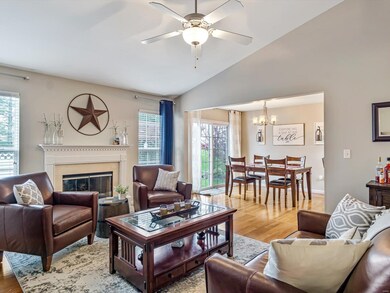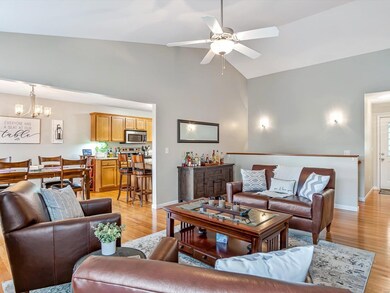
6909 Lawlen Ct Fairview Heights, IL 62208
Highlights
- Vaulted Ceiling
- Traditional Architecture
- Cul-De-Sac
- Schaefer Elementary School Rated A-
- Wood Flooring
- 2 Car Attached Garage
About This Home
As of September 2024Nestled at the end of a quiet cul-de-sac, this desirable footprint offers the perfect blend of style and functionality. The spacious living area features high ceilings & an abundance of natural light. The well-equipped kitchen includes premium appliances, beautiful cabinetry, and eat-in capabilities at the peninsula, perfect for casual dining. Additional features include a coffee bar/workspace area & main floor laundry for added convenience. The primary suite includes an ensuite bath, double sinks & generous walk-in closet. Downstairs, the finished basement offers additional living space, a well-appointed bar area, an extra bedroom, and a full bath—ideal for hosting guests or a cozy night in. Outside, the patio and beautifully landscaped yard create a private oasis for gatherings, while the community pool is just a short walk away. Conveniently located near many shopping and dining options. Don't miss out on the opportunity to make it yours—schedule your showing today!
Last Agent to Sell the Property
Brick Street Group License #471018702 Listed on: 04/12/2024
Home Details
Home Type
- Single Family
Est. Annual Taxes
- $4,630
Year Built
- Built in 2008
Lot Details
- 10,019 Sq Ft Lot
- Cul-De-Sac
HOA Fees
- $38 Monthly HOA Fees
Parking
- 2 Car Attached Garage
- Garage Door Opener
- Driveway
Home Design
- Traditional Architecture
- Brick Exterior Construction
- Vinyl Siding
Interior Spaces
- 1-Story Property
- Vaulted Ceiling
- Gas Fireplace
- Insulated Windows
- Sliding Doors
- Wood Flooring
Kitchen
- <<microwave>>
- Dishwasher
Bedrooms and Bathrooms
- 4 Bedrooms
- 3 Full Bathrooms
Basement
- Basement Fills Entire Space Under The House
- Bedroom in Basement
Schools
- Ofallon Dist 90 Elementary And Middle School
- Ofallon High School
Additional Features
- Pergola
- Forced Air Heating System
Listing and Financial Details
- Assessor Parcel Number 03-22.0-209-011
Community Details
Recreation
- Recreational Area
Ownership History
Purchase Details
Home Financials for this Owner
Home Financials are based on the most recent Mortgage that was taken out on this home.Purchase Details
Home Financials for this Owner
Home Financials are based on the most recent Mortgage that was taken out on this home.Purchase Details
Home Financials for this Owner
Home Financials are based on the most recent Mortgage that was taken out on this home.Purchase Details
Home Financials for this Owner
Home Financials are based on the most recent Mortgage that was taken out on this home.Purchase Details
Similar Homes in the area
Home Values in the Area
Average Home Value in this Area
Purchase History
| Date | Type | Sale Price | Title Company |
|---|---|---|---|
| Warranty Deed | $365,000 | First American Title | |
| Warranty Deed | $320,000 | Town & Country Title | |
| Warranty Deed | $183,000 | Community Title Shiloh Llc | |
| Special Warranty Deed | $194,000 | Benchmark Title Company Llc | |
| Corporate Deed | $708,000 | Benchmark Title Company |
Mortgage History
| Date | Status | Loan Amount | Loan Type |
|---|---|---|---|
| Open | $365,000 | VA | |
| Previous Owner | $331,520 | VA | |
| Previous Owner | $243,000 | New Conventional | |
| Previous Owner | $173,850 | New Conventional | |
| Previous Owner | $156,800 | New Conventional | |
| Previous Owner | $184,300 | Purchase Money Mortgage |
Property History
| Date | Event | Price | Change | Sq Ft Price |
|---|---|---|---|---|
| 09/04/2024 09/04/24 | Sold | $365,000 | 0.0% | $132 / Sq Ft |
| 08/14/2024 08/14/24 | Pending | -- | -- | -- |
| 07/22/2024 07/22/24 | For Sale | $365,000 | 0.0% | $132 / Sq Ft |
| 05/14/2024 05/14/24 | Pending | -- | -- | -- |
| 04/27/2024 04/27/24 | Price Changed | $365,000 | -1.4% | $132 / Sq Ft |
| 04/11/2024 04/11/24 | For Sale | $370,000 | +15.6% | $133 / Sq Ft |
| 05/12/2022 05/12/22 | Sold | $320,000 | -3.0% | $123 / Sq Ft |
| 04/13/2022 04/13/22 | Pending | -- | -- | -- |
| 04/06/2022 04/06/22 | For Sale | $330,000 | -- | $127 / Sq Ft |
Tax History Compared to Growth
Tax History
| Year | Tax Paid | Tax Assessment Tax Assessment Total Assessment is a certain percentage of the fair market value that is determined by local assessors to be the total taxable value of land and additions on the property. | Land | Improvement |
|---|---|---|---|---|
| 2023 | $6,228 | $87,193 | $14,860 | $72,333 |
| 2022 | $4,629 | $69,472 | $14,564 | $54,908 |
| 2021 | $4,455 | $65,938 | $13,823 | $52,115 |
| 2020 | $4,395 | $62,460 | $13,094 | $49,366 |
| 2019 | $4,273 | $62,460 | $13,094 | $49,366 |
| 2018 | $4,210 | $61,415 | $12,963 | $48,452 |
| 2017 | $4,134 | $58,923 | $12,437 | $46,486 |
| 2016 | $4,104 | $57,592 | $12,156 | $45,436 |
| 2014 | $3,955 | $59,038 | $14,373 | $44,665 |
| 2013 | $4,063 | $60,126 | $14,638 | $45,488 |
Agents Affiliated with this Home
-
Reggie Resper

Seller's Agent in 2024
Reggie Resper
Brick Street Group
(618) 310-0071
54 in this area
238 Total Sales
-
Renee Estes

Buyer's Agent in 2024
Renee Estes
Strano & Associates
(618) 791-1543
43 in this area
302 Total Sales
-
Judy Doyle

Seller's Agent in 2022
Judy Doyle
RE/MAX Preferred
(618) 973-1719
27 in this area
233 Total Sales
Map
Source: MARIS MLS
MLS Number: MIS24021964
APN: 03-22.0-209-011
- 716 Terra Springs Way Dr
- 714 Applewood Creek Dr
- 713 Conner Cir
- 744 Conner Cir
- 840 Bassett St
- 6817 Dunhill Dr
- 763 Seagate Dr
- 646 Ember Crest Dr
- 756 Seagate Dr
- 812 Bridgeway Dr
- 7000 Fairbanks St
- 957 Pacific Crossing Dr
- 804 Green Jacket Way
- 600 Ambrose Dr
- 613 Tea Olive Blvd
- 712 Creekwood Ct
- 720 Creekwood Ct
- 716 Creekwood Ct
- 7000 Windstar Ct
- 605 Tea Olive Blvd
