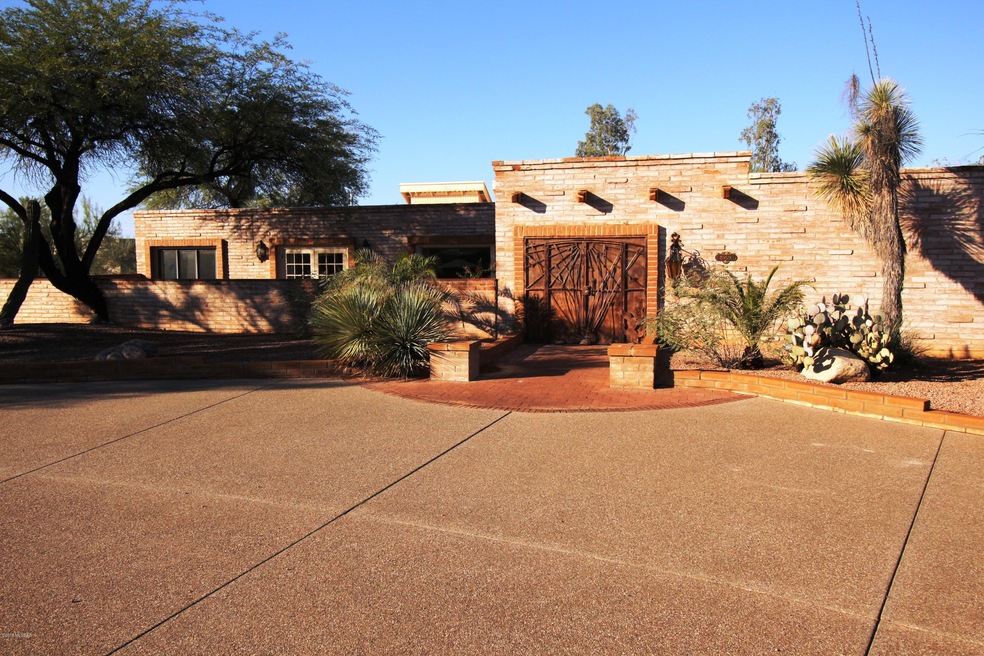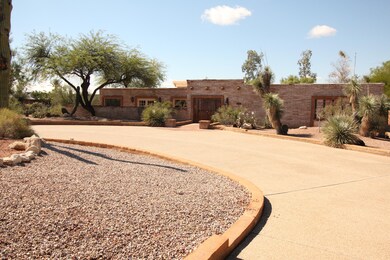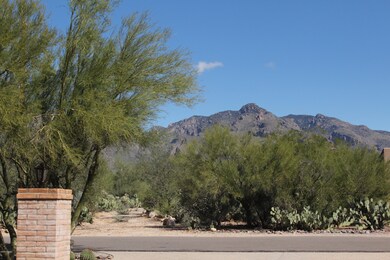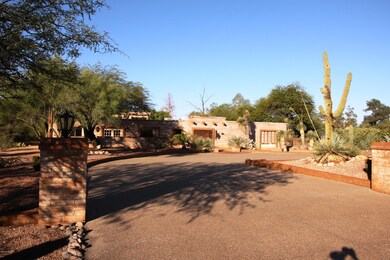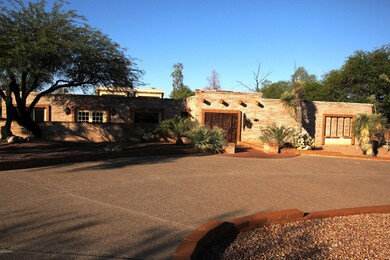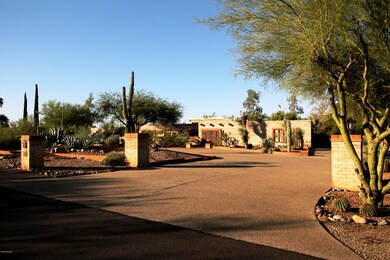
6909 N Nanini Dr Tucson, AZ 85704
Highlights
- Private Pool
- 8 Car Detached Garage
- 2.23 Acre Lot
- Cross Middle School Rated A-
- RV Parking in Community
- Mountain View
About This Home
As of December 2019Seller Will accept or counter offers between $575000.00 and $600,00.00. GREAT Location and Great Neighborhood (I can say that because I live in the neighborhood) Large Burnt Adobe home on over 2 acres of land. NO HOA !!! Polished and Ready for new owners. All the bedrooms are extra large and the Master Bedroom has two walk-in closets, Beehive Fireplace, French Door off MBR with private courtyard, Granite Counter Tops in Kitchen, Double Ovens, Lots of cabinets and storage, Hugh Laundry Room, Family with Fireplace, Formal Dining Room, Covered Patio, Front Enclosed Courtyard that has Breathtaking Views of the Catalina Mountains. Separate detached 6 + car Garage/Workshop. Water feature at pool and all Evap Coolers
Last Agent to Sell the Property
Mary Jane Kurkjian
Tucson Realty Solutions Listed on: 10/13/2019
Home Details
Home Type
- Single Family
Est. Annual Taxes
- $8,122
Year Built
- Built in 1977
Lot Details
- 2.23 Acre Lot
- East or West Exposure
- Block Wall Fence
- Desert Landscape
- Paved or Partially Paved Lot
- Back and Front Yard
- Property is zoned Pima County - CR1
Home Design
- Ranch Style House
- Built-Up Roof
- Adobe
Interior Spaces
- 4,120 Sq Ft Home
- Wet Bar
- Ceiling Fan
- Skylights
- Decorative Fireplace
- Gas Fireplace
- Double Pane Windows
- Window Treatments
- Entrance Foyer
- Family Room with Fireplace
- 2 Fireplaces
- Family Room Off Kitchen
- Living Room
- Formal Dining Room
- Workshop
- Storage Room
- Terracotta Flooring
- Mountain Views
- Fire and Smoke Detector
Kitchen
- Breakfast Bar
- Gas Cooktop
- Recirculated Exhaust Fan
- Microwave
- Dishwasher
- Stainless Steel Appliances
- Granite Countertops
- Compactor
- Disposal
Bedrooms and Bathrooms
- 4 Bedrooms
- Fireplace in Primary Bedroom
- Split Bedroom Floorplan
- Walk-In Closet
- Solid Surface Bathroom Countertops
- Dual Vanity Sinks in Primary Bathroom
- Separate Shower in Primary Bathroom
- Soaking Tub
- Bathtub with Shower
- Exhaust Fan In Bathroom
Laundry
- Laundry Room
- Sink Near Laundry
Parking
- 8 Car Detached Garage
- Multiple Garages
- Tandem Garage
- Garage Door Opener
- Circular Driveway
Accessible Home Design
- No Interior Steps
Outdoor Features
- Private Pool
- Covered patio or porch
- Separate Outdoor Workshop
Schools
- Harelson Elementary School
- Cross Middle School
- Canyon Del Oro High School
Utilities
- Forced Air Zoned Heating and Cooling System
- Heating System Uses Natural Gas
- Natural Gas Water Heater
- Septic System
- Cable TV Available
Community Details
- Casas Adobes Estates No. 3 A Subdivision
- RV Parking in Community
Ownership History
Purchase Details
Home Financials for this Owner
Home Financials are based on the most recent Mortgage that was taken out on this home.Purchase Details
Home Financials for this Owner
Home Financials are based on the most recent Mortgage that was taken out on this home.Purchase Details
Purchase Details
Home Financials for this Owner
Home Financials are based on the most recent Mortgage that was taken out on this home.Purchase Details
Home Financials for this Owner
Home Financials are based on the most recent Mortgage that was taken out on this home.Purchase Details
Home Financials for this Owner
Home Financials are based on the most recent Mortgage that was taken out on this home.Purchase Details
Similar Homes in Tucson, AZ
Home Values in the Area
Average Home Value in this Area
Purchase History
| Date | Type | Sale Price | Title Company |
|---|---|---|---|
| Warranty Deed | $550,000 | Pioneer Title Agency Inc | |
| Warranty Deed | $550,000 | Pioneer Title Agency Inc | |
| Cash Sale Deed | $450,000 | Title Security Agency | |
| Cash Sale Deed | $450,000 | Title Security Agency | |
| Trustee Deed | $650,000 | None Available | |
| Warranty Deed | $450,000 | Stewart Title & Tr Of Tucson | |
| Warranty Deed | $450,000 | Stewart Title & Tr Of Tucson | |
| Interfamily Deed Transfer | -- | -- | |
| Warranty Deed | $525,000 | -- | |
| Warranty Deed | $525,000 | -- | |
| Warranty Deed | $410,000 | -- | |
| Warranty Deed | $335,000 | -- |
Mortgage History
| Date | Status | Loan Amount | Loan Type |
|---|---|---|---|
| Open | $306,300 | New Conventional | |
| Closed | $305,000 | New Conventional | |
| Previous Owner | $850,000 | Stand Alone Refi Refinance Of Original Loan | |
| Previous Owner | $850,000 | Seller Take Back | |
| Previous Owner | $780,000 | Unknown | |
| Previous Owner | $420,000 | Adjustable Rate Mortgage/ARM | |
| Previous Owner | $287,000 | New Conventional |
Property History
| Date | Event | Price | Change | Sq Ft Price |
|---|---|---|---|---|
| 12/17/2019 12/17/19 | Sold | $550,000 | 0.0% | $133 / Sq Ft |
| 12/17/2019 12/17/19 | Sold | $550,000 | 0.0% | $133 / Sq Ft |
| 11/17/2019 11/17/19 | Pending | -- | -- | -- |
| 10/13/2019 10/13/19 | For Sale | $550,000 | -12.0% | $133 / Sq Ft |
| 08/01/2019 08/01/19 | Price Changed | $625,000 | -0.6% | $152 / Sq Ft |
| 05/23/2019 05/23/19 | For Sale | $629,000 | +39.8% | $153 / Sq Ft |
| 08/29/2016 08/29/16 | Sold | $450,000 | 0.0% | $109 / Sq Ft |
| 07/30/2016 07/30/16 | Pending | -- | -- | -- |
| 07/28/2016 07/28/16 | For Sale | $450,000 | -- | $109 / Sq Ft |
Tax History Compared to Growth
Tax History
| Year | Tax Paid | Tax Assessment Tax Assessment Total Assessment is a certain percentage of the fair market value that is determined by local assessors to be the total taxable value of land and additions on the property. | Land | Improvement |
|---|---|---|---|---|
| 2024 | $9,367 | $66,524 | -- | -- |
| 2023 | $9,367 | $63,356 | $0 | $0 |
| 2022 | $8,999 | $60,339 | $0 | $0 |
| 2021 | $8,888 | $59,147 | $0 | $0 |
| 2020 | $8,729 | $59,147 | $0 | $0 |
| 2019 | $8,458 | $58,864 | $0 | $0 |
| 2018 | $8,122 | $52,827 | $0 | $0 |
| 2017 | $8,872 | $52,827 | $0 | $0 |
| 2016 | $7,882 | $53,115 | $0 | $0 |
| 2015 | $7,882 | $51,057 | $0 | $0 |
Agents Affiliated with this Home
-
Mary Jane Kurkjian

Seller's Agent in 2019
Mary Jane Kurkjian
Tucson Realty Solutions
(520) 977-3643
2 Total Sales
-
Eric Dicken
E
Buyer's Agent in 2019
Eric Dicken
Tierra Antigua Realty
(520) 403-0000
4 in this area
25 Total Sales
-
N
Buyer's Agent in 2019
Non-MLS Agent
Non-MLS Office
-
M
Seller's Agent in 2016
Marisela Aguirrebarrena
Keller Williams Southern Arizona
-
C
Seller Co-Listing Agent in 2016
Cesar Aguirrebarrena
Keller Williams Southern Arizona
Map
Source: MLS of Southern Arizona
MLS Number: 21926595
APN: 102-03-0540
- 6801 N Paseo de Los Altos
- 710 W Burton Dr
- 6840 N Firenze Dr
- 6782 N Los Arboles Cir
- 180 W Greer Ln
- 6651 N Paseo de Los Altos
- 7111 N Edgewood Place
- 860 W Chula Vista Rd
- 333 E Florence Rd
- 471 W Yucca Ct Unit 314
- 471 W Yucca Ct Unit 313
- 420 E Deers Rest Place
- 441 W Yucca Ct Unit 209
- 441 W Yucca Ct Unit 212
- 441 W Yucca Ct Unit 201
- 6352 N Barcelona Ln Unit 106
- 6859 N Placita Chula Vista
- 7502 N Desert Tree Dr
- 330 E Morning Sun Ct
- 6341 N Barcelona Ct Unit 804
