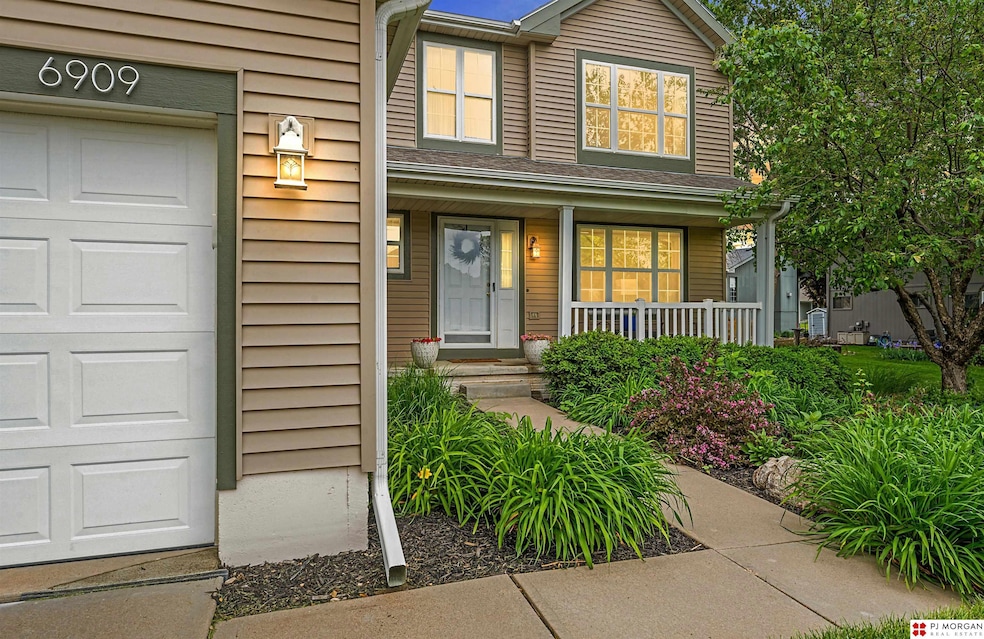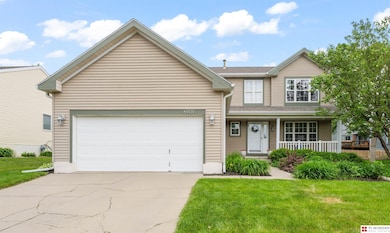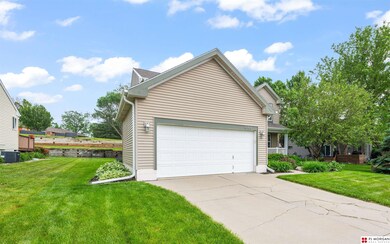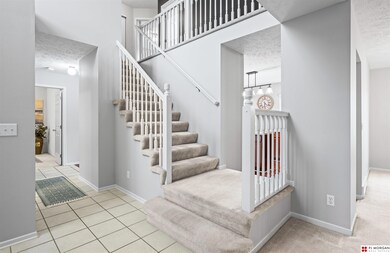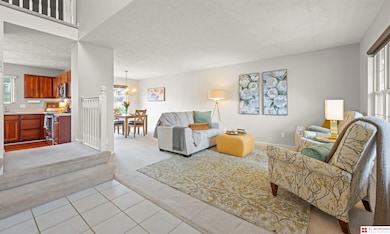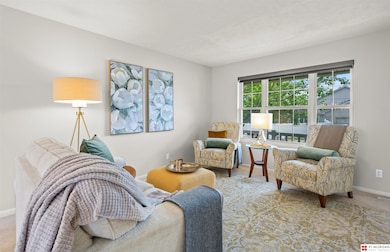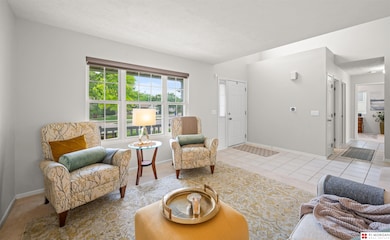
6909 S 152nd St Omaha, NE 68138
Chalco NeighborhoodHighlights
- Engineered Wood Flooring
- No HOA
- Balcony
- Cathedral Ceiling
- Formal Dining Room
- 4-minute walk to Park by Neihardt
About This Home
As of July 2025With a long history of being loved and cared for, this is the kind of home that feels good from the moment you arrive. Charming curb appeal, mature landscaping, a welcoming front porch and tucked into Birchfield neighborhood (Millard Schools!) - this beautiful 2 story has been lovingly maintained by its original owner since built in 1999. Main level boasts a perfect balance between cozy and open concept! Lovely eat-in kitchen with SS appl and cherry cabinets opens to living room, which features a gorgeous gas fireplace with custom mantle and shelving. Host in the formal dining room or settle into the front sitting room for happy hour with friends. Additional flex room on main is a perfect home office! 4 spacious bedrooms privately appointed on 2nd floor incl primary suite! LL is a blank slate w/ plumbing rough-ins in place! Private backyard w/ no rear neighbors in sight! Great walkability to schools. Solar Panels discreetly positioned on back of home offer incredibly low power bill!
Last Agent to Sell the Property
PJ Morgan Real Estate License #20180910 Listed on: 05/21/2025
Home Details
Home Type
- Single Family
Est. Annual Taxes
- $5,429
Year Built
- Built in 1999
Lot Details
- 8,276 Sq Ft Lot
- Sprinkler System
Parking
- 2 Car Attached Garage
- Garage Door Opener
Home Design
- Composition Roof
- Concrete Perimeter Foundation
Interior Spaces
- 2,177 Sq Ft Home
- 2-Story Property
- Cathedral Ceiling
- Ceiling Fan
- Gas Log Fireplace
- Window Treatments
- Family Room with Fireplace
- Formal Dining Room
- Unfinished Basement
Kitchen
- Oven or Range
- Microwave
- Dishwasher
- Disposal
Flooring
- Engineered Wood
- Wall to Wall Carpet
- Ceramic Tile
- Vinyl
Bedrooms and Bathrooms
- 4 Bedrooms
- Walk-In Closet
- Dual Sinks
- Shower Only
Laundry
- Dryer
- Washer
Outdoor Features
- Balcony
- Patio
- Porch
Schools
- Neihardt Elementary School
- Harry Andersen Middle School
- Millard South High School
Utilities
- Forced Air Heating and Cooling System
- Water Softener
- Cable TV Available
Community Details
- No Home Owners Association
- Birchfield Subdivision
Listing and Financial Details
- Assessor Parcel Number 011262443
Ownership History
Purchase Details
Home Financials for this Owner
Home Financials are based on the most recent Mortgage that was taken out on this home.Purchase Details
Home Financials for this Owner
Home Financials are based on the most recent Mortgage that was taken out on this home.Similar Homes in the area
Home Values in the Area
Average Home Value in this Area
Purchase History
| Date | Type | Sale Price | Title Company |
|---|---|---|---|
| Warranty Deed | $373,000 | Nebraska Title | |
| Corporate Deed | $164,000 | -- |
Mortgage History
| Date | Status | Loan Amount | Loan Type |
|---|---|---|---|
| Open | $298,000 | New Conventional | |
| Previous Owner | $107,347 | New Conventional | |
| Previous Owner | $38,228 | Unknown | |
| Previous Owner | $154,000 | No Value Available |
Property History
| Date | Event | Price | Change | Sq Ft Price |
|---|---|---|---|---|
| 07/03/2025 07/03/25 | Sold | $372,500 | -0.7% | $171 / Sq Ft |
| 05/26/2025 05/26/25 | Pending | -- | -- | -- |
| 05/21/2025 05/21/25 | For Sale | $375,000 | -- | $172 / Sq Ft |
Tax History Compared to Growth
Tax History
| Year | Tax Paid | Tax Assessment Tax Assessment Total Assessment is a certain percentage of the fair market value that is determined by local assessors to be the total taxable value of land and additions on the property. | Land | Improvement |
|---|---|---|---|---|
| 2024 | $5,464 | $326,753 | $49,000 | $277,753 |
| 2023 | $5,464 | $278,315 | $44,000 | $234,315 |
| 2022 | $5,084 | $240,104 | $38,000 | $202,104 |
| 2021 | $4,763 | $222,440 | $35,000 | $187,440 |
| 2020 | $4,844 | $218,544 | $35,000 | $183,544 |
| 2019 | $4,698 | $211,539 | $35,000 | $176,539 |
| 2018 | $4,619 | $203,999 | $25,000 | $178,999 |
| 2017 | $4,312 | $190,737 | $25,000 | $165,737 |
| 2016 | $4,103 | $180,380 | $25,000 | $155,380 |
| 2015 | $3,970 | $173,584 | $25,000 | $148,584 |
| 2014 | $3,924 | $171,082 | $25,000 | $146,082 |
| 2012 | -- | $164,928 | $25,000 | $139,928 |
Agents Affiliated with this Home
-

Seller's Agent in 2025
Kelsey Landenberger
PJ Morgan Real Estate
(402) 616-6715
2 in this area
80 Total Sales
-

Seller Co-Listing Agent in 2025
Marc Riewer
PJ Morgan Real Estate
(402) 650-9496
2 in this area
30 Total Sales
-

Buyer's Agent in 2025
Chapin Sellin-Kurtz
Toast Real Estate
(402) 658-5114
1 in this area
16 Total Sales
Map
Source: Great Plains Regional MLS
MLS Number: 22513667
APN: 011262443
- 7006 S 154th St
- 6505 S 154th St
- 15546 Newell St
- 14740 Drexel St
- 15705 Emiline St
- 6211 S 150th St
- 6410 S 156th Avenue Cir
- 14640 Monroe St
- 7106 S 145th St
- 15818 Timberlane Dr
- 15323 Blackwell Dr
- 7924 Rock Creek Cir
- 7811 S 156th Ave
- 15807 Willow St
- 15719 Cottonwood Ave
- 16113 Josephine St
- 15816 Cottonwood St
- 7956 S 154th St
- 7906 S 156th Ave
- 16026 Timberlane Dr
