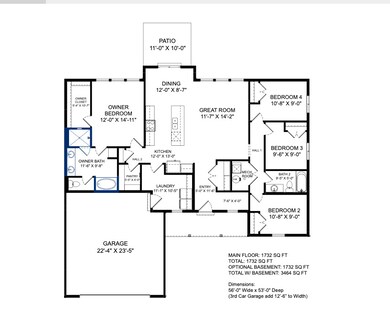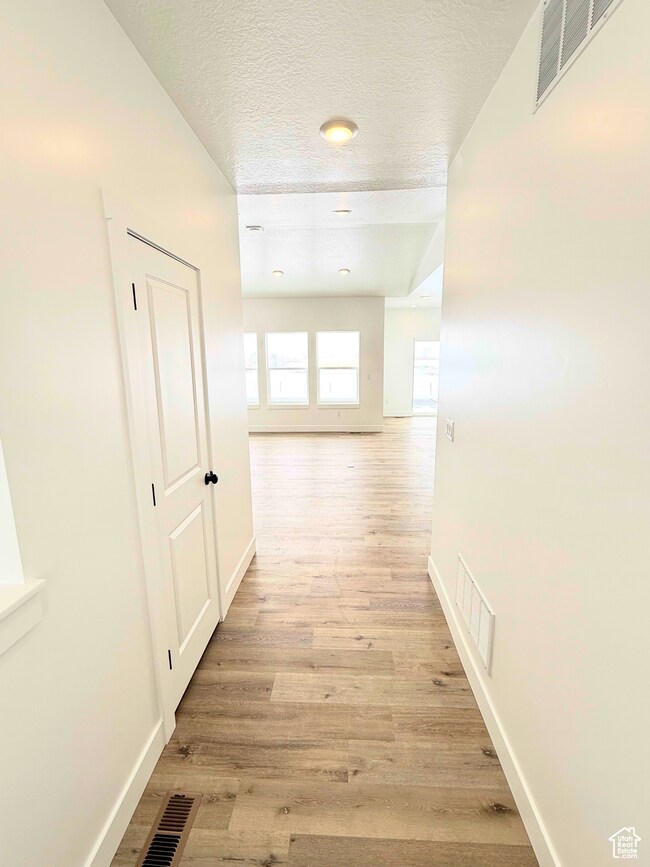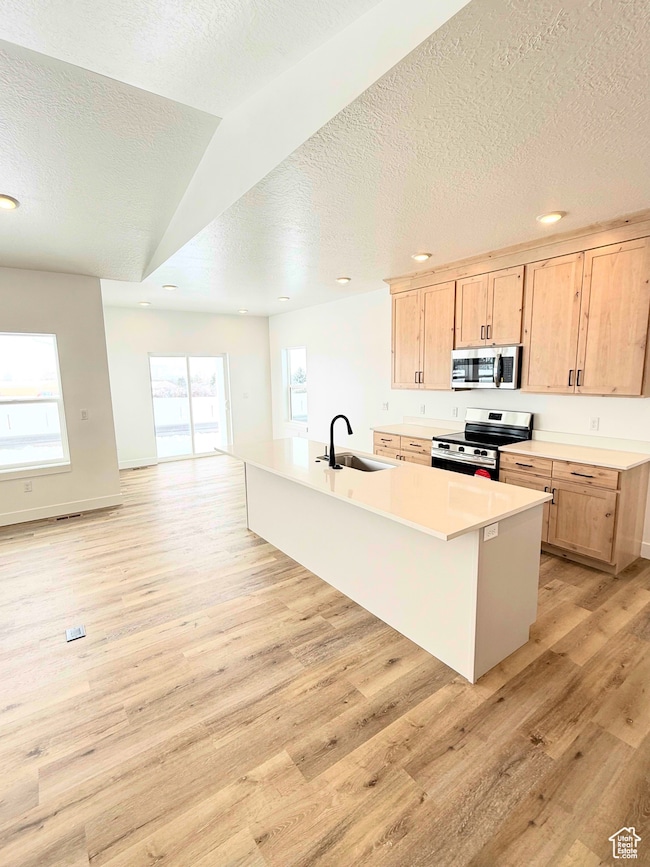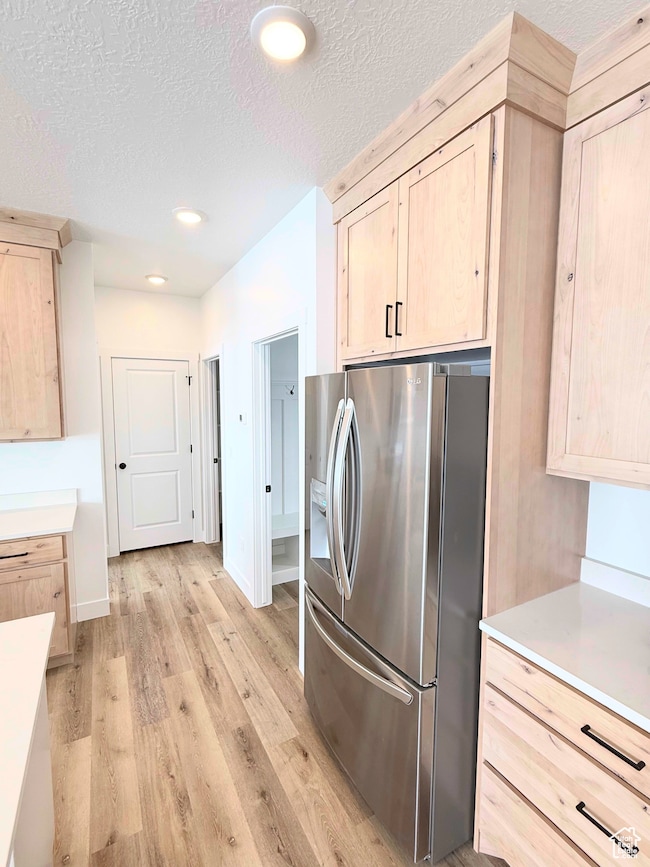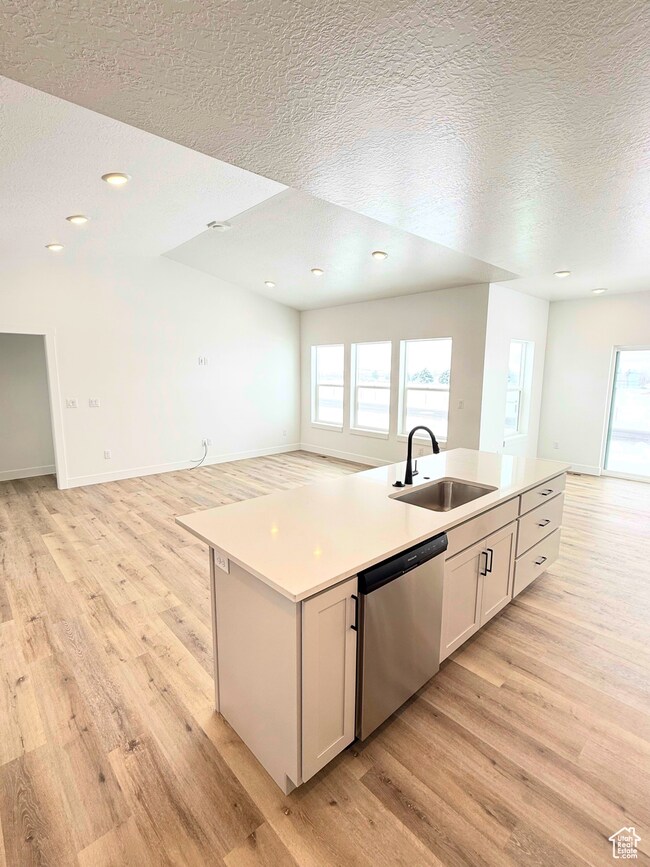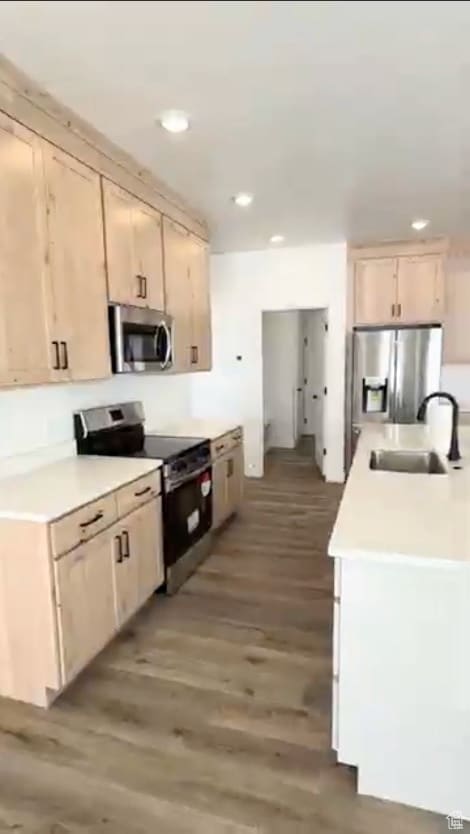691 2450 N North Logan, UT 84341
Estimated payment $3,535/month
Highlights
- New Construction
- Mountain View
- Great Room
- Greenville School Rated A-
- Vaulted Ceiling
- Granite Countertops
About This Home
The Everley plan has everything you need, with options for much more! This beautiful floor plan features the owner's suite on one side of the house and the other bedrooms on the other end of the house, with lots of entertaining area in between. A spacious laundry and drop zone are a bonus in this floor plan, and lots of natural light floods every room! Also available in this floorplan is an unfinished or finished basement. In the finished basement are a large family room, three bedrooms, a full bathroom, and several storage areas. You can also choose to have a walkout basement. Choose from a Farmhouse, Craftsman, Prairie, Mountain Rustic, Modern, Country, or Simple Traditional exterior and a front or side load garage.
Listing Agent
Charlie Backus
KW Unite Keller Williams LLC License #8124140 Listed on: 05/20/2025
Home Details
Home Type
- Single Family
Year Built
- Built in 2025 | New Construction
Lot Details
- 10,454 Sq Ft Lot
- Sloped Lot
- Property is zoned Single-Family
HOA Fees
- $65 Monthly HOA Fees
Parking
- 2 Car Garage
Interior Spaces
- 1,732 Sq Ft Home
- 1-Story Property
- Vaulted Ceiling
- Double Pane Windows
- Sliding Doors
- Entrance Foyer
- Great Room
- Carpet
- Mountain Views
- Smart Thermostat
- Electric Dryer Hookup
Kitchen
- Microwave
- Granite Countertops
- Disposal
Bedrooms and Bathrooms
- 4 Main Level Bedrooms
- Walk-In Closet
- 2 Full Bathrooms
- Bathtub With Separate Shower Stall
Outdoor Features
- Open Patio
- Porch
Schools
- Greenville Elementary School
- North Cache Middle School
- Green Canyon High School
Utilities
- Forced Air Heating and Cooling System
- Natural Gas Connected
Community Details
- Cameron Forbes Association
- Smiling H Subdivision
Listing and Financial Details
- Assessor Parcel Number 04-275-0048
Map
Home Values in the Area
Average Home Value in this Area
Property History
| Date | Event | Price | List to Sale | Price per Sq Ft |
|---|---|---|---|---|
| 05/20/2025 05/20/25 | For Sale | $550,590 | -- | $318 / Sq Ft |
Source: UtahRealEstate.com
MLS Number: 2086344
- 709 2450 N
- 709 2450 N Unit 49
- 691 2450 N Unit 48
- 725 2450 N
- 733 2450 N
- 733 2450 N Unit 51
- 725 2450 N Unit 50
- 945 N 1600 E
- 1491 E 2300 N
- 1495 E 2300 N
- 1570 E 2100 N
- 1335 E 2300 N
- 1427 E 2060 N
- 3057 N 1200 E
- 3073 N 1200 E Unit 3
- 2517 N 2050 E
- 2047 N 1350 E
- 1872 N 1850 E
- 1910 E Canyon Ridge Dr
- 1809 E 1815 N

