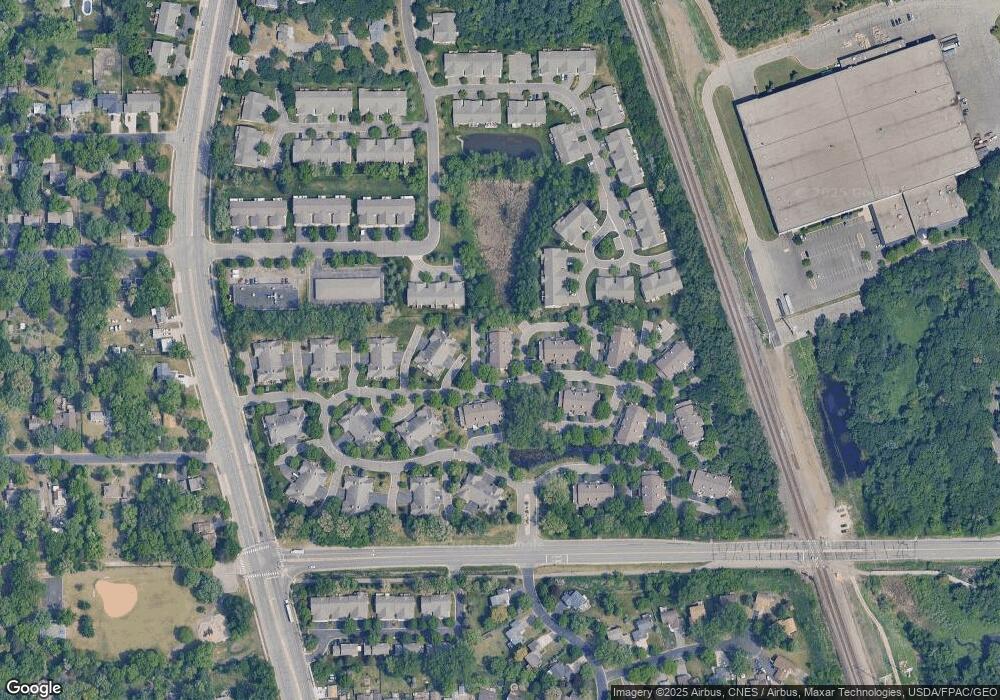691 85th Ln NW Unit 6 Coon Rapids, MN 55433
Estimated Value: $206,521 - $236,000
2
Beds
1
Bath
1,080
Sq Ft
$204/Sq Ft
Est. Value
About This Home
This home is located at 691 85th Ln NW Unit 6, Coon Rapids, MN 55433 and is currently estimated at $220,130, approximately $203 per square foot. 691 85th Ln NW Unit 6 is a home located in Anoka County with nearby schools including Adams Elementary School, Coon Rapids Middle School, and Coon Rapids Senior High School.
Ownership History
Date
Name
Owned For
Owner Type
Purchase Details
Closed on
Sep 25, 2017
Sold by
Green Carol L and Green Ruth M
Bought by
Netko Daniel A
Current Estimated Value
Create a Home Valuation Report for This Property
The Home Valuation Report is an in-depth analysis detailing your home's value as well as a comparison with similar homes in the area
Home Values in the Area
Average Home Value in this Area
Purchase History
| Date | Buyer | Sale Price | Title Company |
|---|---|---|---|
| Netko Daniel A | $126,000 | Liberty Title Inc |
Source: Public Records
Tax History Compared to Growth
Tax History
| Year | Tax Paid | Tax Assessment Tax Assessment Total Assessment is a certain percentage of the fair market value that is determined by local assessors to be the total taxable value of land and additions on the property. | Land | Improvement |
|---|---|---|---|---|
| 2025 | $2,198 | $203,200 | $45,000 | $158,200 |
| 2024 | $2,198 | $201,500 | $45,000 | $156,500 |
| 2023 | $1,782 | $203,900 | $45,000 | $158,900 |
| 2022 | $1,738 | $179,100 | $35,500 | $143,600 |
| 2021 | $1,693 | $153,800 | $31,000 | $122,800 |
| 2020 | $3,256 | $146,100 | $30,000 | $116,100 |
| 2019 | $1,586 | $137,700 | $26,000 | $111,700 |
| 2018 | $1,187 | $126,700 | $0 | $0 |
| 2017 | $969 | $112,900 | $0 | $0 |
| 2016 | $1,013 | $97,900 | $0 | $0 |
| 2015 | $941 | $97,900 | $16,200 | $81,700 |
| 2014 | -- | $73,300 | $8,400 | $64,900 |
Source: Public Records
Map
Nearby Homes
- 512 84th Ln NW
- 600 Kimball St NE
- 8104 Fairmont Cir NE
- 681 Glencoe St NE
- XXX Holly St NW
- 1504 89th Ave N
- 9143 James Ave N
- xxxxx Pearson Way NE
- 8380 6th St NE
- 185 Craigbrook Way NE
- 2013 91st Ln N
- 251 91st Ave NE
- 211 92nd Ave NE
- 7610 Alden Way NE
- 9706 Foley Blvd NW
- 2017 87th Trail N
- 9775 Olive St NW
- 811 98th Ave NW Unit 101
- 2600 91st Crescent N
- 608 82nd Ave N
- 691 85th Ln NW Unit 8
- 691 85th Ln NW Unit 7
- 691 85th Ln NW Unit 5
- 691 85th Ln NW Unit 4
- 691 85th Ln NW Unit 3
- 691 85th Ln NW Unit 2
- 691 85th Ln NW
- 691 691 85th-Lane-nw
- 691 691 85th Ln NW
- 715 85th Ln NW
- 705 85th Ln NW Unit 8
- 705 85th Ln NW Unit 7
- 705 85th Ln NW Unit 6
- 705 85th Ln NW Unit 4
- 705 85th Ln NW Unit 3
- 705 85th Ln NW Unit 2
- 705 85th Ln NW Unit 1
- 713 85th Ln NW
- 737 85th Ln NW
- 735 85th Ln NW
