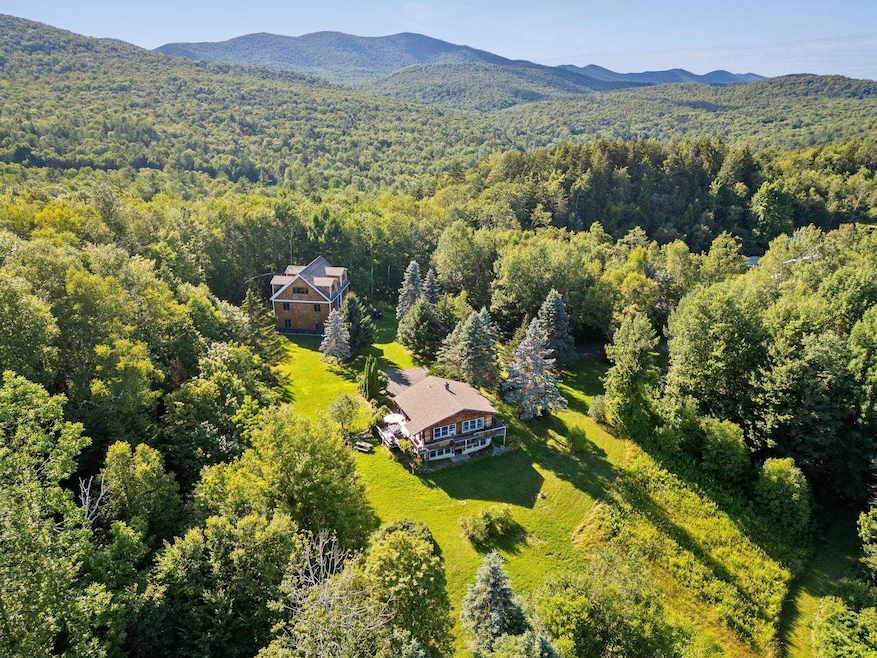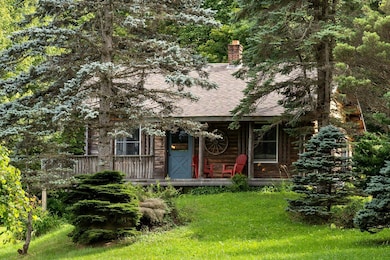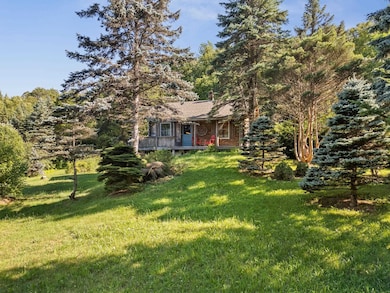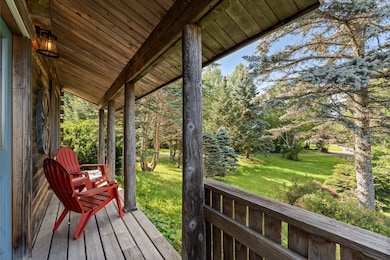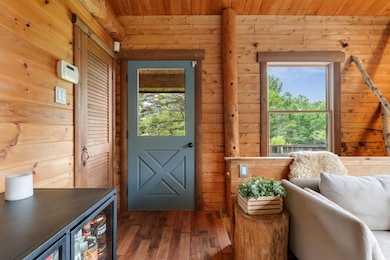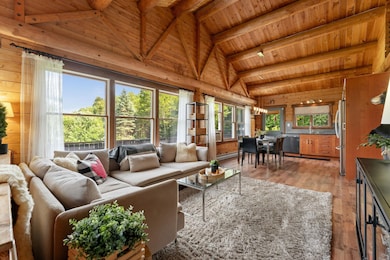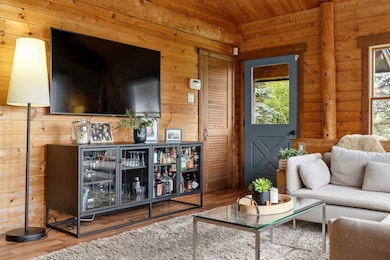691 Dartt Hill Rd Bethel, VT 05032
Estimated payment $4,127/month
Highlights
- 10.1 Acre Lot
- Mountain View
- Pond
- Bethel Elementary School Rated 9+
- Deck
- Wooded Lot
About This Home
With long range views to Mount Moosilauke in NH, this property offers endless opportunities for either primary or vacation home use, short- or long-term rental potential, family legacy/ample guest spaces, or a home business to name a few of the possibilities. The charming 2-bedroom log home has been renovated with premier kitchen and bathroom finishes. Natural woodwork glows warmly throughout the home in all seasons. The open concept kitchen/dining/living room with cathedral ceilings gives a spacious feel while overlooking the private pond and views with direct exterior access to the wrap around deck offering a covered sitting area on the front connecting around to the main entrance and al fresca/grilling deck out back. A partially finished walkout basement provides additional entertaining space and easy opportunity for a second bathroom with access to the yard featuring established blueberry bushes and a few fruit trees plus a lovely trail leading to the pond. A bonus 3,600+ sq ft building originally slated for use as 2400+ sq ft home over an oversized 4-car garage/shop invites vision for completion by a new steward. The exterior of the building is weather proof, Anderson windows are in place, and interior framing has begun. The property is privately sited on 10+ acres and yet convenient to the towns of Bethel, Randolph and Rochester for shopping, dining and entertainment. Killington and Sugarbush are a 30- & 45-min drive away, respectively, for World Class skiing.
Listing Agent
Williamson Group Sothebys Intl. Realty Brokerage Phone: 802-558-1692 License #081.0097718 Listed on: 07/28/2025

Co-Listing Agent
Williamson Group Sothebys Intl. Realty Brokerage Phone: 802-558-1692 License #081.0134376
Home Details
Home Type
- Single Family
Est. Annual Taxes
- $8,400
Year Built
- Built in 1985
Lot Details
- 10.1 Acre Lot
- Property fronts a private road
- Level Lot
- Wooded Lot
Parking
- 4 Car Garage
- Gravel Driveway
- 1 to 5 Parking Spaces
Home Design
- Log Cabin
- Wood Frame Construction
- Wood Siding
- Shingle Siding
Interior Spaces
- Property has 1 Level
- Woodwork
- Cathedral Ceiling
- Natural Light
- Family Room
- Living Room
- Open Floorplan
- Loft
- Mountain Views
- Dishwasher
Flooring
- Wood
- Laminate
- Ceramic Tile
Bedrooms and Bathrooms
- 2 Bedrooms
- Bathroom on Main Level
- 1 Bathroom
Laundry
- Dryer
- Washer
Basement
- Walk-Out Basement
- Basement Fills Entire Space Under The House
- Interior Basement Entry
Accessible Home Design
- No Interior Steps
- Hard or Low Nap Flooring
Outdoor Features
- Pond
- Deck
- Outbuilding
Schools
- Bethel Elementary School
- White River Valley Middle School
- White River Valley High School
Utilities
- Underground Utilities
- Private Water Source
- Drilled Well
- Septic Tank
- Leach Field
- Phone Available
Map
Home Values in the Area
Average Home Value in this Area
Tax History
| Year | Tax Paid | Tax Assessment Tax Assessment Total Assessment is a certain percentage of the fair market value that is determined by local assessors to be the total taxable value of land and additions on the property. | Land | Improvement |
|---|---|---|---|---|
| 2024 | $9,260 | $304,500 | $70,200 | $234,300 |
| 2023 | $4,791 | $304,500 | $70,200 | $234,300 |
| 2022 | $7,838 | $304,500 | $70,200 | $234,300 |
| 2021 | $8,003 | $304,500 | $70,200 | $234,300 |
| 2020 | $6,764 | $259,800 | $70,200 | $189,600 |
| 2019 | $6,608 | $259,800 | $70,200 | $189,600 |
| 2018 | $6,399 | $259,800 | $70,200 | $189,600 |
| 2016 | $5,849 | $259,800 | $70,200 | $189,600 |
Property History
| Date | Event | Price | List to Sale | Price per Sq Ft |
|---|---|---|---|---|
| 10/09/2025 10/09/25 | Price Changed | $649,000 | -6.6% | $543 / Sq Ft |
| 07/28/2025 07/28/25 | For Sale | $695,000 | -- | $581 / Sq Ft |
Source: PrimeMLS
MLS Number: 5053803
APN: 063-019-10050
- 157 Dartt Hill Rd
- 459 Sugar Hill Rd
- 158 MacIntosh Hill Rd
- 306 Camp Brook Rd
- 2391 Music Mountain Rd
- 226 N Main St
- 1312 MacIntosh Hill Rd
- 2475 Little Hollow Rd
- 222 River St
- 238 S Hollow Ln
- 1441 Jerusalem Hill
- 396 S Main St
- 0 Peavine Blvd Unit 5046570
- 333 Music Mountain Rd
- 145 Stearns Dr
- 397 Thompson Rd
- 00 Albin Hill Rd
- 2359 Vermont 107
- 54 Twitchell Settlement
- 1806 Vermont Route 100
- 53 N Main St Unit NM1
- 3009 Vermont 12a
- 2591 Johnson Hill Rd
- 686 S Windsor St
- 2015 Quechee Main St Unit 4
- 2015 Quechee Main St Unit 4
- 3035 S Lincoln Rd
- 458 Cider Mountain Rd
- 475 Cold Spring Rd
- 290 Killington Ave
- 2 East St Unit 1st Floor
- 151 S Main St Unit 107
- 151 S Main St Unit 103
- 151 S Main St Unit B5
- 151 S Main St Unit B7
- 151 S Main St Unit 101
- 151 S Main St Unit B3
- 151 S Main St Unit B4
- 151 S Main St Unit 105
- 151 S Main St Unit 102
