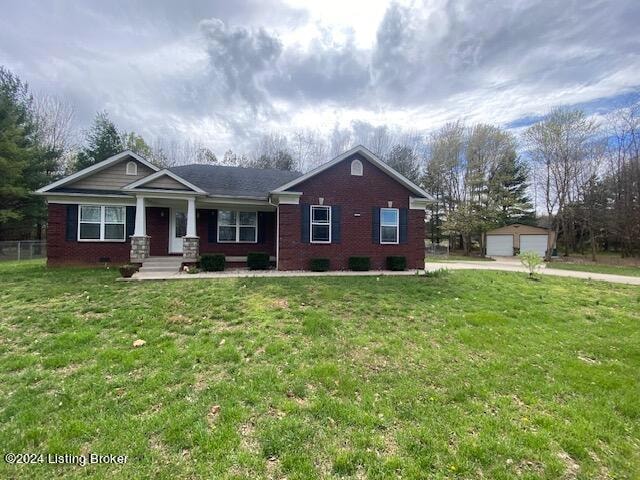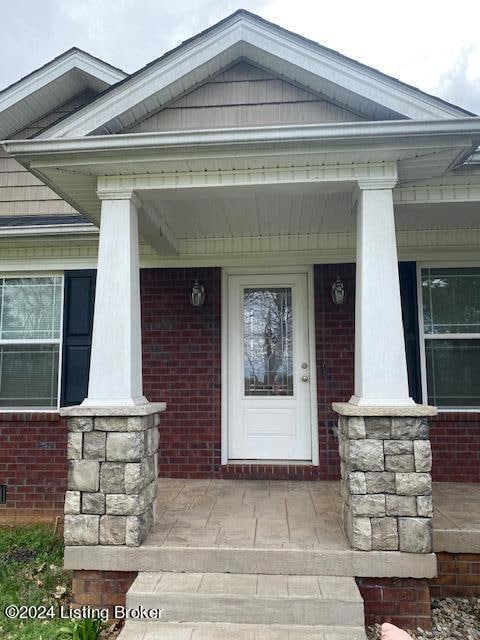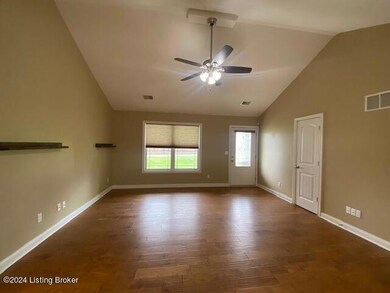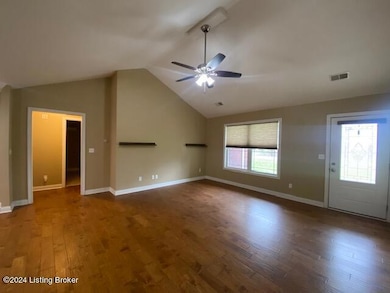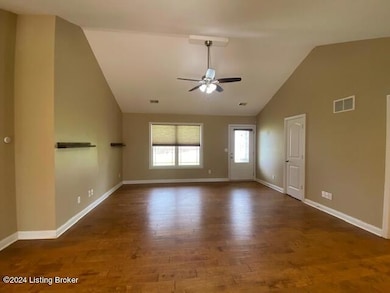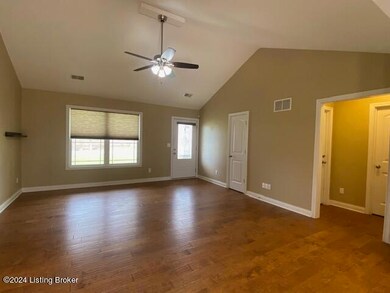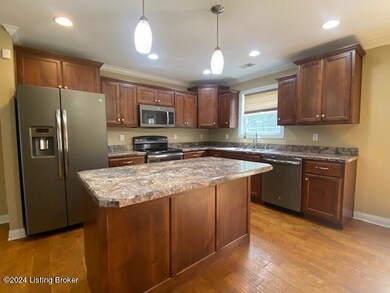
691 Deatsville Loop Coxs Creek, KY 40013
Highlights
- No HOA
- Patio
- Heat Pump System
- 4 Car Garage
- Central Air
About This Home
As of June 2024GREAT HOME! GREAT LOCATION! Let's go take a look at this lovely 3-bedroom 2 bath brick ranch style home with 2 car attached & 24x30 detached garage situated on large .93-acre lot in Cox's Creek. Great curb appeal with covered porch with decorative pillars. Enter into the spacious vaulted living room. Home offers a desirable open concept split floor plan with engineered hardwood, tile & carpeted Bedrooms. Kitchen features a full complement of stainless appliances. Separate tiled Laundry is an added bonus. Carpeted primary bedroom suite with decorative trey ceiling, crown molding & large walk in closet. Tiled Primary Bath with jacuzzi tub & walk in shower. 2 additional carpeted bedrooms & tiled hall Bath are housed on the opposite side of the home which allows for plenty of privacy. Venture outdoors to enjoy the large, fenced yard & rear patio perfect for all your outdoor enjoyment. 24x30 detached garage offers foam insulation & solar panels. Located with easy access to I65 making it a great commute location to Louisville, Elizabethtown & Ft. Knox & minutes from all the amenities of historic Bardstown.
Home Details
Home Type
- Single Family
Est. Annual Taxes
- $1,540
Year Built
- Built in 2015
Parking
- 4 Car Garage
- Side or Rear Entrance to Parking
Home Design
- Brick Exterior Construction
- Shingle Roof
Interior Spaces
- 1,450 Sq Ft Home
- 1-Story Property
Bedrooms and Bathrooms
- 3 Bedrooms
- 2 Full Bathrooms
Outdoor Features
- Patio
Utilities
- Central Air
- Heat Pump System
- Septic Tank
Community Details
- No Home Owners Association
Listing and Financial Details
- Tax Lot 1
- Assessor Parcel Number 19000-00-061.05
- Seller Concessions Offered
Ownership History
Purchase Details
Home Financials for this Owner
Home Financials are based on the most recent Mortgage that was taken out on this home.Purchase Details
Home Financials for this Owner
Home Financials are based on the most recent Mortgage that was taken out on this home.Purchase Details
Map
Similar Homes in the area
Home Values in the Area
Average Home Value in this Area
Purchase History
| Date | Type | Sale Price | Title Company |
|---|---|---|---|
| Warranty Deed | $319,900 | Agency Title | |
| Deed | $186,000 | None Available | |
| Deed | $20,000 | None Available |
Mortgage History
| Date | Status | Loan Amount | Loan Type |
|---|---|---|---|
| Open | $324,906 | New Conventional | |
| Closed | $319,900 | VA | |
| Previous Owner | $156,000 | New Conventional |
Property History
| Date | Event | Price | Change | Sq Ft Price |
|---|---|---|---|---|
| 06/27/2024 06/27/24 | Sold | $319,900 | 0.0% | $221 / Sq Ft |
| 05/29/2024 05/29/24 | Pending | -- | -- | -- |
| 05/25/2024 05/25/24 | For Sale | $319,900 | 0.0% | $221 / Sq Ft |
| 04/29/2024 04/29/24 | Off Market | $319,900 | -- | -- |
| 04/19/2024 04/19/24 | Pending | -- | -- | -- |
| 04/11/2024 04/11/24 | For Sale | $319,900 | 0.0% | $221 / Sq Ft |
| 03/29/2024 03/29/24 | Pending | -- | -- | -- |
| 03/27/2024 03/27/24 | For Sale | $319,900 | -- | $221 / Sq Ft |
Tax History
| Year | Tax Paid | Tax Assessment Tax Assessment Total Assessment is a certain percentage of the fair market value that is determined by local assessors to be the total taxable value of land and additions on the property. | Land | Improvement |
|---|---|---|---|---|
| 2024 | $1,540 | $255,130 | $0 | $0 |
| 2023 | $1,540 | $186,000 | $0 | $0 |
| 2022 | $1,632 | $186,000 | $0 | $186,000 |
| 2021 | $1,653 | $186,000 | $0 | $186,000 |
| 2020 | $1,630 | $186,000 | $0 | $186,000 |
| 2019 | $1,827 | $157,500 | $0 | $157,500 |
| 2018 | $1,863 | $157,500 | $0 | $157,500 |
| 2017 | -- | $157,500 | $0 | $157,500 |
| 2016 | -- | $157,500 | $0 | $157,500 |
| 2015 | -- | $151,900 | $20,000 | $131,900 |
Source: Metro Search (Greater Louisville Association of REALTORS®)
MLS Number: 1657370
APN: 19000-00-061.05
- 651 Deatsville Loop
- 7160 New Shepherdsville Rd
- 109 Flagstaff Dr
- 107 Flagstaff Dr
- 107 Augustine Ln
- 104 Flagstaff Dr
- 83 Cormans Crossing Blvd
- 375 Deatsville Rd
- 123 Montega Ln
- 174 Peabody Loop
- 107 Rockton Ct
- 136 Chesapeake Trail
- 105 Lombard Cir
- 113 Chattanooga Dr
- 3848 Mobley Mill Rd
- 3980 Mobley Mill Rd
- 133 Blakenrod Blvd
- 793 Samuels Loop
- 3130 Mobley Mill Rd
- 300 S Rd
