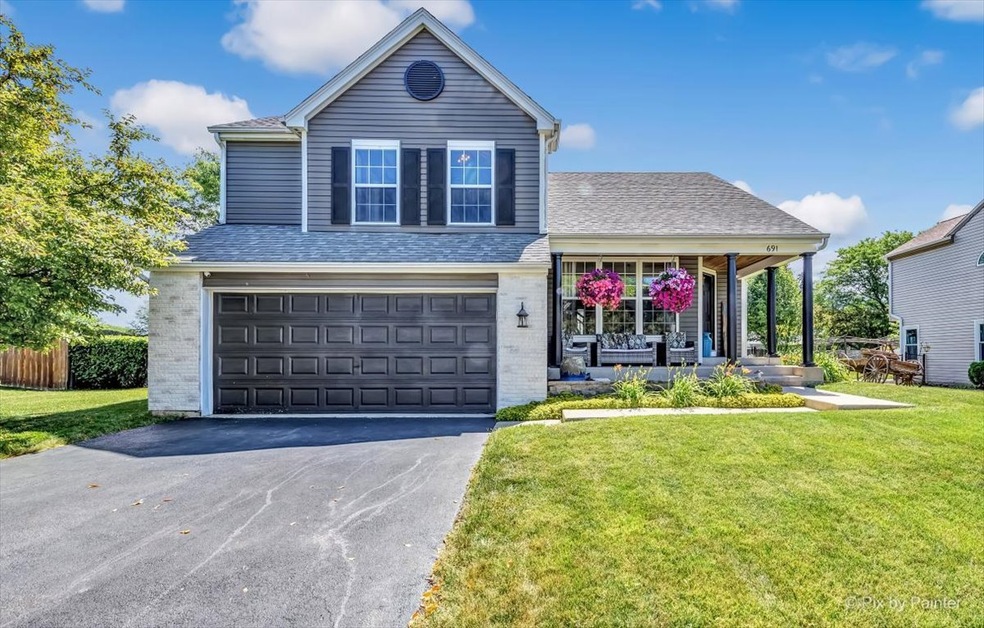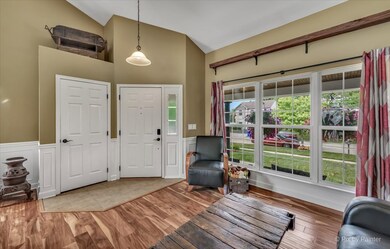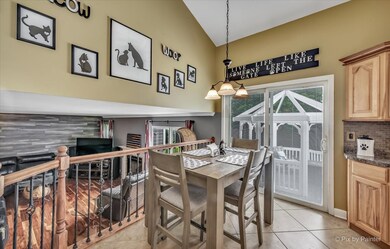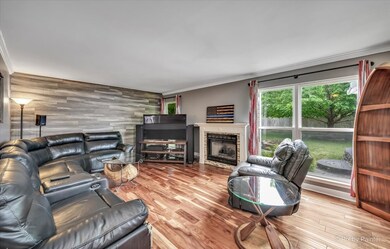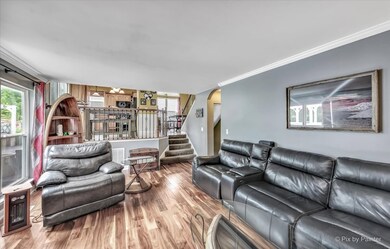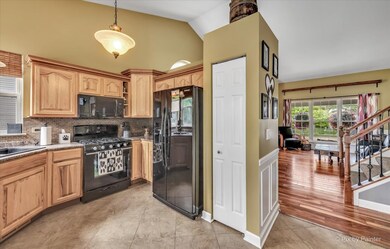
691 Juli Dr South Elgin, IL 60177
Estimated Value: $382,000 - $429,000
Highlights
- Recreation Room
- Vaulted Ceiling
- Gazebo
- South Elgin High School Rated A-
- Wood Flooring
- 4-minute walk to Sperry Park
About This Home
As of August 2022Welcome to this SHOW STOPPER. Not a detail was missed in this 3 bed, 2.1 bathroom home with bonus sub basement. Step up to the front porch with sitting area and water feature. When you walk in, you are greeted with a spacious two story living room that connects to your dining area elegantly detailed with wainscoting throughout. Continue in to your eat in kitchen with ample counter space, custom backsplash, plenty of cabinets and a pantry and gives access to your outdoor getaway ideal for relaxing. The spacious master bedroom boasts a large walk-in closet, shiplap wall, custom shutters and nicely updated master bath with dual sinks, tub and separate walk in shower. Finishing the upstairs are two additional generous sized bedrooms and updated full bath. The lower level has a spacious living area with fireplace and feature wall, powder room, and convenient laundry. The sub basement provides an additional bonus space and storage tucked away behind the mirrors and is rough plumbed for a bathroom. Step out on to your outdoor oasis which includes a paver patio with gazebo, oversized chaise lounge, fire pit, fenced in garden area/dog run and shed. All of which is completely enclosed in the fenced in yard. Nothing to do but move in and enjoy all this home has to offer.
Last Agent to Sell the Property
Keller Williams Thrive License #475155965 Listed on: 06/23/2022

Home Details
Home Type
- Single Family
Est. Annual Taxes
- $7,631
Year Built
- Built in 1996
Lot Details
- 10,193 Sq Ft Lot
- Lot Dimensions are 124x79x129x79
- Dog Run
- Fenced Yard
- Garden
- Water Garden
Parking
- 2 Car Attached Garage
- Parking Included in Price
Home Design
- Split Level with Sub
Interior Spaces
- 1,701 Sq Ft Home
- Vaulted Ceiling
- Ceiling Fan
- Fireplace With Gas Starter
- Family Room with Fireplace
- Combination Dining and Living Room
- Recreation Room
- Storage Room
- Wood Flooring
Kitchen
- Range
- Microwave
- Dishwasher
Bedrooms and Bathrooms
- 3 Bedrooms
- 3 Potential Bedrooms
- Walk-In Closet
- Dual Sinks
- Separate Shower
Laundry
- Laundry Room
- Dryer
- Washer
Finished Basement
- Partial Basement
- Sump Pump
- Sub-Basement
Outdoor Features
- Fire Pit
- Gazebo
- Shed
- Brick Porch or Patio
Utilities
- Forced Air Heating and Cooling System
- Heating System Uses Natural Gas
- Water Softener is Owned
Community Details
- Heartland Meadows Subdivision, Springfield Floorplan
Listing and Financial Details
- Homeowner Tax Exemptions
Ownership History
Purchase Details
Home Financials for this Owner
Home Financials are based on the most recent Mortgage that was taken out on this home.Purchase Details
Home Financials for this Owner
Home Financials are based on the most recent Mortgage that was taken out on this home.Purchase Details
Home Financials for this Owner
Home Financials are based on the most recent Mortgage that was taken out on this home.Purchase Details
Home Financials for this Owner
Home Financials are based on the most recent Mortgage that was taken out on this home.Purchase Details
Home Financials for this Owner
Home Financials are based on the most recent Mortgage that was taken out on this home.Purchase Details
Home Financials for this Owner
Home Financials are based on the most recent Mortgage that was taken out on this home.Similar Homes in South Elgin, IL
Home Values in the Area
Average Home Value in this Area
Purchase History
| Date | Buyer | Sale Price | Title Company |
|---|---|---|---|
| Winters Ryan | $380,000 | Chicago Title | |
| Anyon John | -- | Law Title Insurance | |
| Anyon John | $269,000 | Chicago Title Insurance Comp | |
| Oleson Justin W | $264,500 | Lawyers Title Ins | |
| Warick Anthony J | $218,500 | Chicago Title Insurance Co | |
| Freiss Steve L | $177,500 | Ticor Title Insurance |
Mortgage History
| Date | Status | Borrower | Loan Amount |
|---|---|---|---|
| Open | Winters Ryan | $304,000 | |
| Previous Owner | Anyon John | $309,900 | |
| Previous Owner | Anyon John | $306,789 | |
| Previous Owner | Anyon John | $302,256 | |
| Previous Owner | Anyon John | $294,500 | |
| Previous Owner | Anyon John | $215,200 | |
| Previous Owner | Oleson Justin W | $211,200 | |
| Previous Owner | Warick Anthony J | $174,000 | |
| Previous Owner | Warick Anthony J | $44,737 | |
| Previous Owner | Warick Anthony J | $21,850 | |
| Previous Owner | Warick Anthony J | $174,800 | |
| Previous Owner | Freiss Steve L | $132,900 | |
| Closed | Oleson Justin W | $26,400 | |
| Closed | Anyon John | $53,800 |
Property History
| Date | Event | Price | Change | Sq Ft Price |
|---|---|---|---|---|
| 08/04/2022 08/04/22 | Sold | $380,000 | +5.6% | $223 / Sq Ft |
| 06/29/2022 06/29/22 | Pending | -- | -- | -- |
| 06/23/2022 06/23/22 | For Sale | $359,900 | -- | $212 / Sq Ft |
Tax History Compared to Growth
Tax History
| Year | Tax Paid | Tax Assessment Tax Assessment Total Assessment is a certain percentage of the fair market value that is determined by local assessors to be the total taxable value of land and additions on the property. | Land | Improvement |
|---|---|---|---|---|
| 2023 | $8,808 | $112,984 | $25,582 | $87,402 |
| 2022 | $8,349 | $103,021 | $23,326 | $79,695 |
| 2021 | $7,866 | $96,317 | $21,808 | $74,509 |
| 2020 | $7,631 | $91,949 | $20,819 | $71,130 |
| 2019 | $7,352 | $87,587 | $19,831 | $67,756 |
| 2018 | $7,211 | $82,512 | $18,682 | $63,830 |
| 2017 | $6,856 | $78,003 | $17,661 | $60,342 |
| 2016 | $6,533 | $72,366 | $16,385 | $55,981 |
| 2015 | -- | $66,330 | $15,018 | $51,312 |
| 2014 | -- | $62,217 | $14,833 | $47,384 |
| 2013 | -- | $63,858 | $15,224 | $48,634 |
Agents Affiliated with this Home
-
Joan Couris

Seller's Agent in 2022
Joan Couris
Keller Williams Thrive
(630) 561-3348
650 Total Sales
-
Jaimie Banke

Seller Co-Listing Agent in 2022
Jaimie Banke
Keller Williams Thrive
(847) 802-2777
172 Total Sales
-
Donna McQuade

Buyer's Agent in 2022
Donna McQuade
Coldwell Banker Real Estate Group
(630) 341-6039
71 Total Sales
Map
Source: Midwest Real Estate Data (MRED)
MLS Number: 11444667
APN: 06-27-379-002
- 7 Roxbury Ct
- 621 Fenwick Ln
- 15 Brittany Ct
- 588 Renee Dr
- 675 Fieldcrest Dr Unit 1A
- 1027 Button Bush St
- 172 Barry Rd
- 1027 Blazing Star St
- 733 Fieldcrest Dr Unit A
- 716 Fieldcrest Dr Unit B
- 440 Charles Ct
- 283 Sandhurst Ln Unit 2
- 1314 Sandhurst Ln Unit 3
- 653 Fairview Ln
- 21 Cascade Ct Unit 5
- 1780 Mission Hills Dr Unit 1
- 1003 Quarry Ct Unit 1
- 140 E Lynn St
- 1650 Pebble Beach Cir
- 1458 Woodland Dr
