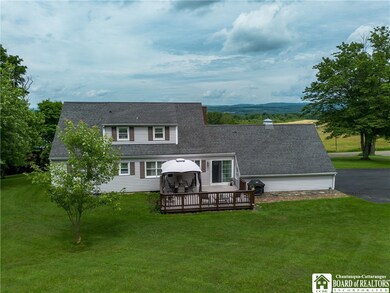691 Kiantone Rd Jamestown, NY 14701
Estimated payment $2,392/month
Highlights
- 3 Acre Lot
- Deck
- Main Floor Bedroom
- Cape Cod Architecture
- Recreation Room
- 2 Fireplaces
About This Home
Have your own piece of paradise with this spacious, four-bedroom Cape Cod in the country! Set on a serene, tree-lined parcel, every day can have that relaxing weekend feel. The main floor is set up for convenience; there are two bedrooms, one of which could also work well as a home office. The modern country kitchen is equipped with stainless steel appliances and has a galley-style layout with counter space on both sides. Directly adjacent to the kitchen is the dining room and the living room. The living room is quite spacious and features a fireplace and a large bay window to enjoy the view. There is also a full bath downstairs. Upstairs, there are two more bedrooms and a second full bath. The master bedroom, on the second floor, is large and also has a bonus storage cubby. The full basement is partially finished and features a large recreation room that will become your favorite winter hangout spot. Outside, there is a covered porch on the front, but the deck on the back will be your favorite place to unwind at the end of a hot summer day. The house has a one-car attached garage and a two-car detached garage with electric, heat, and shop space. There is also a shed in the yard to store lawn equipment. The property also has a guest cabin with electricity and a balcony overlooking the yard. Delayed Showings starting Friday, July 11, 2025, at 12:00 PM.
Listing Agent
Listing by Century 21 Turner Brokers Brokerage Email: danterhune@c21turnerbrokers.com License #10301217717 Listed on: 07/07/2025

Home Details
Home Type
- Single Family
Est. Annual Taxes
- $4,778
Year Built
- Built in 1975
Lot Details
- 3 Acre Lot
- Lot Dimensions are 300x369
- Rural Setting
- Irregular Lot
Parking
- 3 Car Garage
- Parking Storage or Cabinetry
- Heated Garage
- Workshop in Garage
- Garage Door Opener
- Driveway
Home Design
- Cape Cod Architecture
- Poured Concrete
- Vinyl Siding
Interior Spaces
- 1,677 Sq Ft Home
- 1-Story Property
- 2 Fireplaces
- Sliding Doors
- Separate Formal Living Room
- Formal Dining Room
- Recreation Room
- Basement Fills Entire Space Under The House
Kitchen
- Country Kitchen
- Gas Oven
- Gas Range
Flooring
- Carpet
- Tile
Bedrooms and Bathrooms
- 4 Bedrooms | 2 Main Level Bedrooms
Laundry
- Laundry Room
- Dryer
- Washer
Outdoor Features
- Deck
- Porch
Schools
- Robert H Jackson Elementary School
- Frewsburg Junior-Senior High School
Utilities
- Heating System Uses Gas
- Hot Water Heating System
- Well
- Gas Water Heater
- Septic Tank
- High Speed Internet
Listing and Financial Details
- Tax Lot 24
- Assessor Parcel Number 065000-439-003-0001-024-002
Map
Home Values in the Area
Average Home Value in this Area
Tax History
| Year | Tax Paid | Tax Assessment Tax Assessment Total Assessment is a certain percentage of the fair market value that is determined by local assessors to be the total taxable value of land and additions on the property. | Land | Improvement |
|---|---|---|---|---|
| 2024 | $4,992 | $120,000 | $17,000 | $103,000 |
| 2023 | $4,941 | $120,000 | $17,000 | $103,000 |
| 2022 | $4,680 | $120,000 | $17,000 | $103,000 |
| 2021 | $4,549 | $120,000 | $17,000 | $103,000 |
| 2020 | $3,739 | $120,000 | $17,000 | $103,000 |
| 2019 | $3,689 | $120,000 | $17,000 | $103,000 |
| 2018 | $3,689 | $120,000 | $17,000 | $103,000 |
| 2017 | $3,919 | $120,000 | $16,000 | $104,000 |
| 2016 | $3,880 | $120,000 | $16,000 | $104,000 |
| 2015 | -- | $120,000 | $16,000 | $104,000 |
| 2014 | -- | $120,000 | $16,000 | $104,000 |
Property History
| Date | Event | Price | List to Sale | Price per Sq Ft | Prior Sale |
|---|---|---|---|---|---|
| 10/04/2025 10/04/25 | Pending | -- | -- | -- | |
| 07/07/2025 07/07/25 | For Sale | $379,000 | +300.8% | $226 / Sq Ft | |
| 10/21/2013 10/21/13 | Sold | $94,555 | -17.8% | $56 / Sq Ft | View Prior Sale |
| 08/27/2013 08/27/13 | Pending | -- | -- | -- | |
| 06/07/2013 06/07/13 | For Sale | $115,000 | -- | $69 / Sq Ft |
Purchase History
| Date | Type | Sale Price | Title Company |
|---|---|---|---|
| Warranty Deed | $35,500 | Accommodation/Courtesy Recordi | |
| Deed | $94,555 | John Garas | |
| Deed | $146,180 | Rosicki, Rosicki & Assoc | |
| Deed | $160,500 | Samuel P Jr Price | |
| Deed | $117,500 | Paul Nesper |
Mortgage History
| Date | Status | Loan Amount | Loan Type |
|---|---|---|---|
| Previous Owner | $158,020 | Purchase Money Mortgage |
Source: Chautauqua-Cattaraugus Board of REALTORS®
MLS Number: R1618703
APN: 065000-439-003-0001-024-002
- 2391 Donelson Rd
- 938 Spencer Rd
- 942 Spencer Rd
- 583 Prosser Hill Rd
- 2560 Ludwick Rd
- 861 Warren Rd
- 0 Burton Rd Unit R1628359
- 24 Water St
- 1649 Manchester Rd
- 1723 Manchester Rd
- 3 Carroll St
- 107 Frew Run St
- 14 Mattison St
- 145 Ivory St
- 0 Pine Ridge Vl Rd
- 0 Pine Ridge - Vl Rd
- 97 Martin Rd
- 161 Ivy St
- 0 Garfield Rd
- 40 Martin Rd






