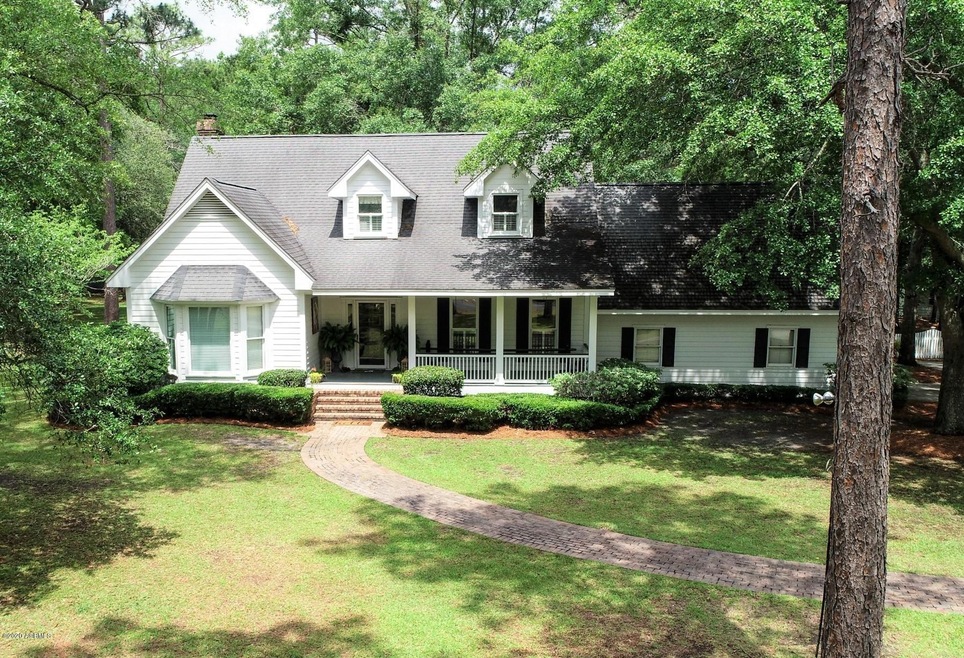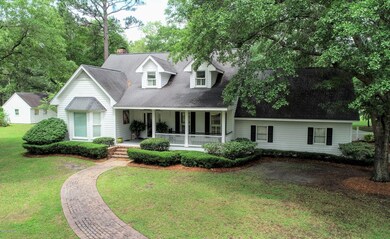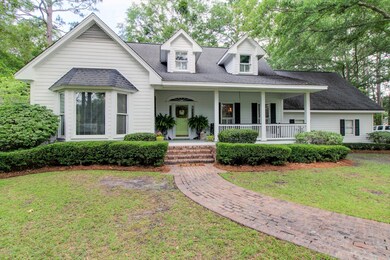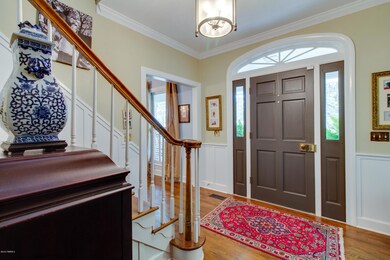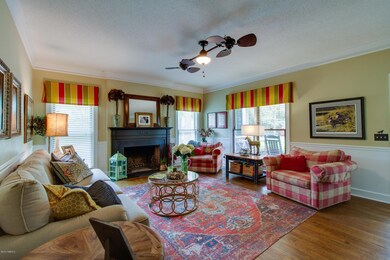
691 Log Hall Rd Ridgeland, SC 29936
Estimated Value: $506,383 - $757,000
Highlights
- In Ground Pool
- Wood Flooring
- No HOA
- Recreation Room
- Main Floor Primary Bedroom
- Breakfast Area or Nook
About This Home
As of July 2020Located only minutes from downtown Ridgeland, this beautiful Lowcountry-style home sits on 3 acres, perfect for someone who wants space, privacy & no HOA's! With approximately 2,840 heated sq. ft., this home boasts 3 bedrooms plus a bonus room and 3.5 baths. Features include hardwood floors, extensive crown molding & wainscoting, a wood burning fireplace & an eat-in kitchen with large island, granite countertops & stainless-steel appliances. Perfect for entertaining family & friends, the large backyard has a nice-size patio & in-ground pool. Detached storage buildings for the toys & tools. Large horse paddock & stables at rear of property.
Last Agent to Sell the Property
Coastal Realty Group License #14520 Listed on: 05/26/2020

Last Buyer's Agent
MLS NON
NOT IN MLS
Home Details
Home Type
- Single Family
Est. Annual Taxes
- $1,565
Year Built
- Built in 1985
Lot Details
- 3.01 Acre Lot
Parking
- 1 Car Attached Garage
Home Design
- Tile Roof
- Composition Roof
Interior Spaces
- 2,840 Sq Ft Home
- 2-Story Property
- Sheet Rock Walls or Ceilings
- Ceiling Fan
- Entrance Foyer
- Family Room with Fireplace
- Formal Dining Room
- Recreation Room
- Utility Room
Kitchen
- Breakfast Area or Nook
- Electric Oven or Range
- Microwave
- Dishwasher
Flooring
- Wood
- Partially Carpeted
- Tile
Bedrooms and Bathrooms
- 3 Bedrooms
- Primary Bedroom on Main
- Bathroom on Main Level
Laundry
- Dryer
- Washer
Outdoor Features
- In Ground Pool
- Patio
- Outdoor Storage
- Outbuilding
- Porch
Utilities
- Central Heating and Cooling System
- Private Water Source
- Well
- Septic Tank
Community Details
- No Home Owners Association
Listing and Financial Details
- Assessor Parcel Number 062-00-04-012
Ownership History
Purchase Details
Home Financials for this Owner
Home Financials are based on the most recent Mortgage that was taken out on this home.Similar Homes in Ridgeland, SC
Home Values in the Area
Average Home Value in this Area
Purchase History
| Date | Buyer | Sale Price | Title Company |
|---|---|---|---|
| Dale Kelly M | $375,000 | None Available |
Mortgage History
| Date | Status | Borrower | Loan Amount |
|---|---|---|---|
| Open | Smith Kelly M | $79,510 | |
| Previous Owner | Dale Kelly M | $356,888 |
Property History
| Date | Event | Price | Change | Sq Ft Price |
|---|---|---|---|---|
| 07/15/2020 07/15/20 | Sold | $375,000 | +1.4% | $132 / Sq Ft |
| 05/28/2020 05/28/20 | Pending | -- | -- | -- |
| 05/26/2020 05/26/20 | For Sale | $369,900 | -- | $130 / Sq Ft |
Tax History Compared to Growth
Tax History
| Year | Tax Paid | Tax Assessment Tax Assessment Total Assessment is a certain percentage of the fair market value that is determined by local assessors to be the total taxable value of land and additions on the property. | Land | Improvement |
|---|---|---|---|---|
| 2024 | $2,363 | $15,000 | $1,260 | $13,740 |
| 2023 | $2,243 | $15,000 | $0 | $0 |
| 2022 | $2,393 | $15,000 | $1,260 | $13,740 |
| 2021 | $7,500 | $22,500 | $1,890 | $20,610 |
| 2020 | $1,565 | $10,000 | $1,260 | $8,740 |
| 2019 | $1,565 | $10,000 | $1,260 | $8,740 |
| 2018 | $1,486 | $10,000 | $1,260 | $8,740 |
| 2017 | $1,477 | $10,000 | $1,260 | $8,740 |
| 2016 | $1,498 | $10,000 | $1,260 | $8,740 |
| 2015 | $1,498 | $10,000 | $1,260 | $8,740 |
| 2014 | $1,534 | $10,000 | $1,260 | $8,740 |
Agents Affiliated with this Home
-
Billy Hubbard

Seller's Agent in 2020
Billy Hubbard
Coastal Realty Group
(843) 384-3404
69 Total Sales
-
M
Buyer's Agent in 2020
MLS NON
NOT IN MLS
Map
Source: Lowcountry Regional MLS
MLS Number: 166409
APN: 062-00-04-012
- 71 Taylor Mill Rd
- 96 Pine Forest Loop
- 652 Taylor Mill Rd
- 297 Pine Forest Loop
- 91 Silver St Unit 103
- 91 Silver St Unit 102
- 91 Silver St Unit 101
- 300-D Sardis Rd
- 430 Live Oak Rd
- 247 Ingram St
- 124 Hagin Dr
- 1060 N Green St
- 293 Proctor Rd
- 219 Proctor Rd
- 220 Proctor Rd
- 0 Malphrus Rd Unit 189035
- 260 Weatherbee St
- 252 Weathersbee St
- 246 Weathersbee St
- 691 Log Hall Rd
- 737 Log Hall Rd
- 625 Log Hall Rd
- 809 Log Hall Rd
- 722 Log Hall Rd
- 668 Log Hall Rd
- 632 Log Hall Rd
- 600 Log Hall Rd
- 56 Whispering Pines Ln
- 21 Taylor Mill Rd
- 23 Taylor Mill Rd
- 786 Log Hall Rd
- 815 Log Hall Rd
- 101 Taylor Mill Rd
- 22 Taylor Mill Rd
- 24 Taylor Mill Rd
- 135 Taylor Mill Rd
- 814 Log Hall Rd
- 86 Whispering Pines Ln
- 123 Taylor Mill Rd
