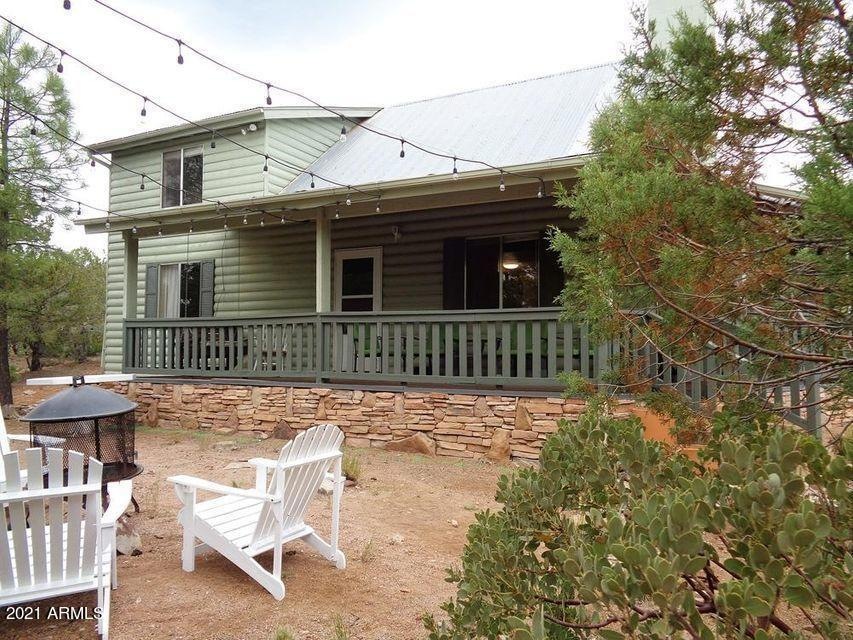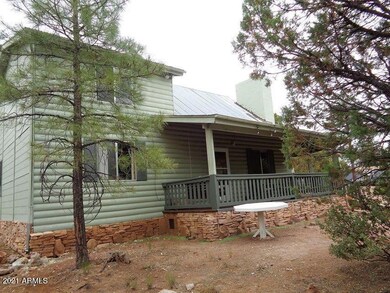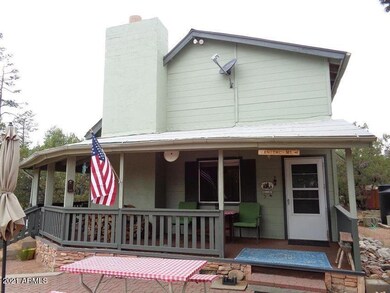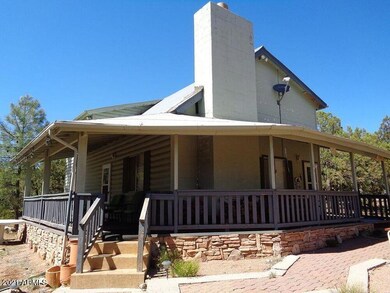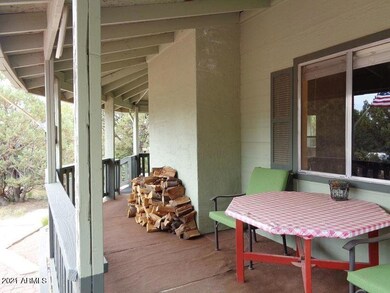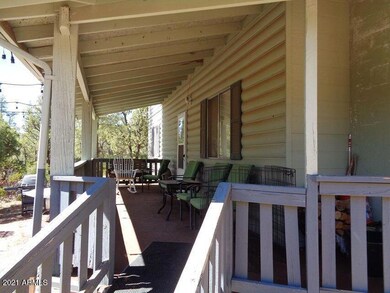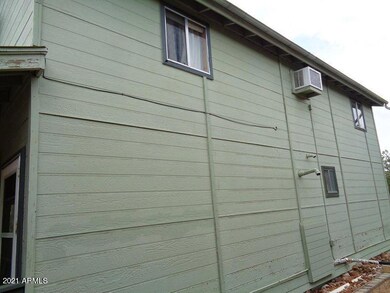
691 N Pyle Ranch Rd Payson, AZ 85541
Highlights
- Barn
- Mountain View
- No HOA
- Horse Stalls
- Vaulted Ceiling
- Covered patio or porch
About This Home
As of August 2021Escape to Arizona's beautiful ''Rim Country'' and discover your perfect ''Hideaway'' amid the tall pines in the charming little community of Ellison Creek Estates – just 20 miles east of Payson. This is a rare find – tucked away on a large 1+ acre lot with captivating mountain views and a close by year-round creek that runs through the community. You will enjoy the cool fresh air and the nearby lakes, streams, and hiking trails. This 4-bedroom, 1.5 bath ''getaway'' has a true cabin feel, with wood vaulted ceilings, tongue & groove walls, a loft, wood laminate floors and a beautiful brick, wood-burning ''Heatilator'' fireplace for added enchantment. The open kitchen has been updated and there is large wrap-around covered deck from which to take in the spectacular views in the open air. .... Other extras include a newer alternative septic system, a 1700-gallon water storage tank, a trailer with a 700 gallon water tank and pump, 2 storage sheds, a work bench, a large privately owned propane tank and a corral & barn that only needs to be assembled. Do Not Miss This One!! (Photos of barn / corral were taken before disassembly. It just needs to be reassembled)
Last Agent to Sell the Property
Realty Executives Arizona Territory License #BR019974000 Listed on: 06/07/2021

Home Details
Home Type
- Single Family
Est. Annual Taxes
- $2,562
Year Built
- Built in 1994
Lot Details
- 1.18 Acre Lot
- Desert faces the front and back of the property
- Partially Fenced Property
- Wire Fence
Home Design
- Wood Frame Construction
- Metal Roof
- Siding
Interior Spaces
- 1,200 Sq Ft Home
- 2-Story Property
- Vaulted Ceiling
- Ceiling Fan
- Living Room with Fireplace
- Mountain Views
- Eat-In Kitchen
Flooring
- Carpet
- Laminate
Bedrooms and Bathrooms
- 4 Bedrooms
- 2 Bathrooms
Outdoor Features
- Balcony
- Covered patio or porch
Schools
- Out Of Maricopa Cnty Elementary And Middle School
- Out Of Maricopa Cnty High School
Farming
- Barn
Horse Facilities and Amenities
- Horses Allowed On Property
- Horse Stalls
Utilities
- Cooling System Mounted To A Wall/Window
- Heating System Uses Natural Gas
- Hauled Water
- Septic Tank
Community Details
- No Home Owners Association
- Association fees include no fees
- Ellison Creek Estates Subdivision
Listing and Financial Details
- Tax Lot 6
- Assessor Parcel Number 302-65-006
Ownership History
Purchase Details
Home Financials for this Owner
Home Financials are based on the most recent Mortgage that was taken out on this home.Purchase Details
Home Financials for this Owner
Home Financials are based on the most recent Mortgage that was taken out on this home.Purchase Details
Home Financials for this Owner
Home Financials are based on the most recent Mortgage that was taken out on this home.Similar Homes in Payson, AZ
Home Values in the Area
Average Home Value in this Area
Purchase History
| Date | Type | Sale Price | Title Company |
|---|---|---|---|
| Warranty Deed | -- | Pinnacle Title Services | |
| Warranty Deed | $330,000 | Pioneer Title Agency Inc | |
| Warranty Deed | $131,000 | Pioneer Title Agency |
Mortgage History
| Date | Status | Loan Amount | Loan Type |
|---|---|---|---|
| Open | $448,000 | New Conventional | |
| Previous Owner | $297,000 | New Conventional | |
| Previous Owner | $104,800 | New Conventional | |
| Previous Owner | $50,000 | Credit Line Revolving |
Property History
| Date | Event | Price | Change | Sq Ft Price |
|---|---|---|---|---|
| 05/21/2025 05/21/25 | For Sale | $595,000 | +80.3% | $406 / Sq Ft |
| 08/26/2021 08/26/21 | Sold | $330,000 | -5.4% | $275 / Sq Ft |
| 07/15/2021 07/15/21 | Pending | -- | -- | -- |
| 06/07/2021 06/07/21 | For Sale | $349,000 | +166.4% | $291 / Sq Ft |
| 04/09/2013 04/09/13 | Sold | $131,000 | -18.1% | $109 / Sq Ft |
| 03/05/2013 03/05/13 | Pending | -- | -- | -- |
| 08/13/2012 08/13/12 | For Sale | $159,900 | -- | $133 / Sq Ft |
Tax History Compared to Growth
Tax History
| Year | Tax Paid | Tax Assessment Tax Assessment Total Assessment is a certain percentage of the fair market value that is determined by local assessors to be the total taxable value of land and additions on the property. | Land | Improvement |
|---|---|---|---|---|
| 2025 | $2,831 | -- | -- | -- |
| 2024 | $2,831 | $32,976 | $6,523 | $26,453 |
| 2023 | $2,831 | $20,391 | $5,771 | $14,620 |
| 2022 | $2,713 | $19,596 | $4,623 | $14,973 |
| 2021 | $2,626 | $19,596 | $4,623 | $14,973 |
| 2020 | $2,562 | $0 | $0 | $0 |
| 2019 | $2,457 | $0 | $0 | $0 |
| 2018 | $2,358 | $0 | $0 | $0 |
| 2017 | $2,241 | $0 | $0 | $0 |
| 2016 | $2,376 | $0 | $0 | $0 |
| 2015 | $2,278 | $0 | $0 | $0 |
Agents Affiliated with this Home
-
Daniel Perez
D
Seller's Agent in 2025
Daniel Perez
Exzel Realty
(602) 552-3547
48 Total Sales
-
Susan Keown

Seller's Agent in 2021
Susan Keown
Realty Executives Arizona Territory
(928) 978-2308
98 Total Sales
-
Robert Linkey
R
Seller Co-Listing Agent in 2021
Robert Linkey
Realty Executives Arizona Territory
(602) 618-6888
81 Total Sales
-
Alan Bermudez

Buyer's Agent in 2021
Alan Bermudez
DeLex Realty
(480) 228-2178
38 Total Sales
-
Marty Carpenter

Seller's Agent in 2013
Marty Carpenter
ERA YOUNG REALTY-PAYSON
(928) 978-8653
137 Total Sales
-
N
Buyer's Agent in 2013
NOT A CAAR MEMBER
NOT A CAAR MEMBER
Map
Source: Arizona Regional Multiple Listing Service (ARMLS)
MLS Number: 6247093
APN: 302-65-006
- 383 W Diamond Rd
- 207 S Lookout Trail
- 2 Zane Meadows
- 41&42 Antelope Trail Rd
- 259 N Big Als Run
- 709 W Old Pine Trail
- 170 S Park Rd
- 226 S Park Rd
- 175 N Windy Grove Cir
- 1010 W Johnson Blvd
- 296 N Tonto Trail
- 512 W Standage Dr
- 140 W Thompson Rd
- 263 W Standage Dr
- 230 W Standage Dr
- 221 W Standage Dr
- 241 N Roper Ln
- 474 N Meadow Way
- 441 N Meadow Way
- 395 S Shady Ln
