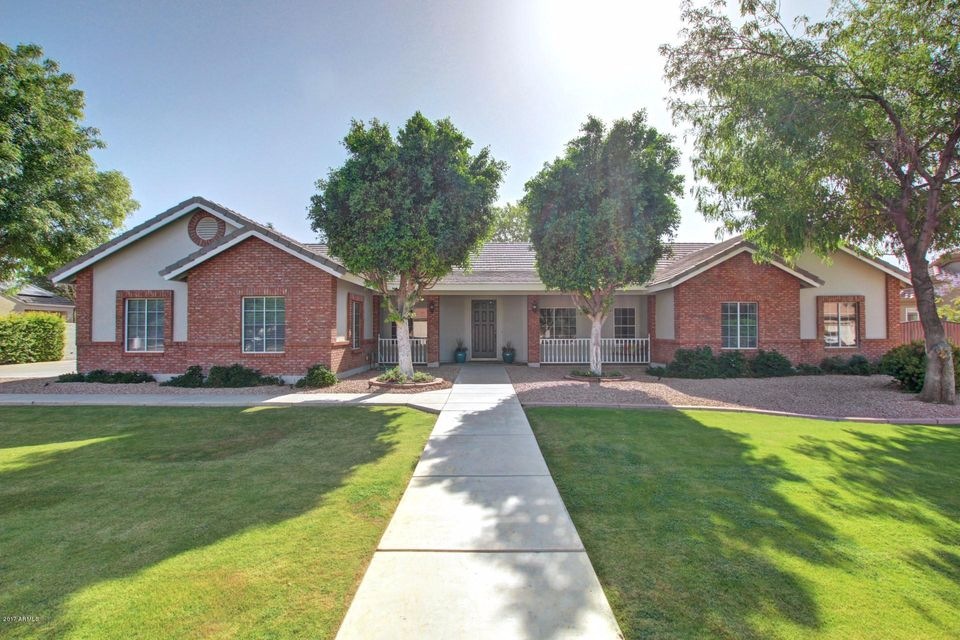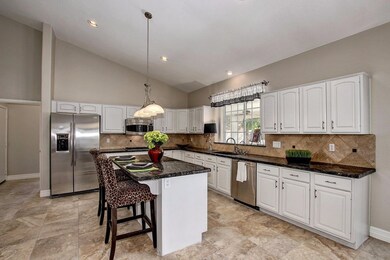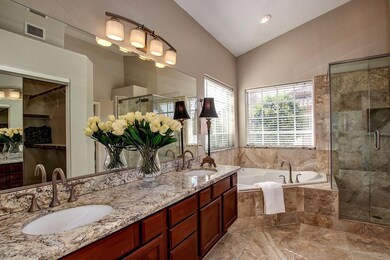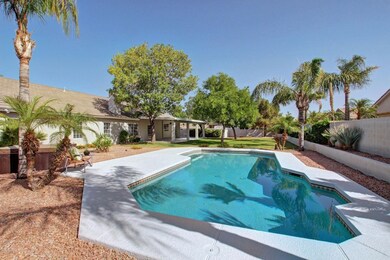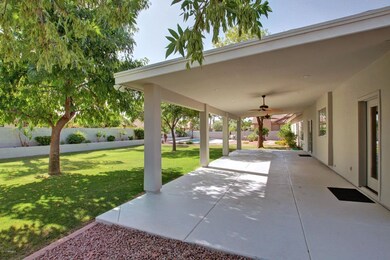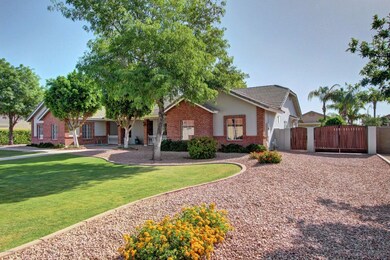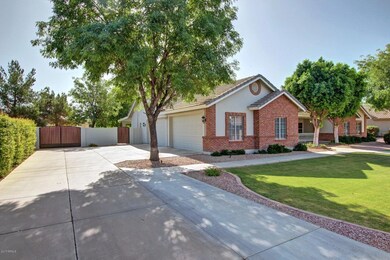
691 N Tatum Ln Gilbert, AZ 85234
Val Vista NeighborhoodHighlights
- Heated Spa
- RV Gated
- Granite Countertops
- Highland Park Elementary Rated A-
- 0.46 Acre Lot
- Covered patio or porch
About This Home
As of July 2023*Multiple Offers Recvd*Own in Circle G at Highlands for under $500K! *Come tour this STUNNING, spotless, well-appointed single-level estate! *CAR collector's dream w/EXTENDED 4-Car, AIR CONDITIONED/ INSULATED garage w/epoxy flooring, built-in cabinets w/sink making it perfect spot for WORKSHOP or MAN CAVE! *Every square inch has been FRESHLY painted w/neutral, tasteful pallet. *CHEF'S kitchen has stainless GE Profile appliances, granite, HUGE island & designer light fixtures! *RESORT-like backyard boasts ENORMOUS covered patio, refreshing play pool, large grassy area & relaxing above ground spa! Plus 2 RV gates w/pads for boats, cars or toys!*Sprawling Ranch w/FUNCTIONAL, well-thought out floor-plan is perfect for growing families or those who just want plenty of space for hobbies/visitors
Last Agent to Sell the Property
Realty ONE Group License #BR646334000 Listed on: 04/15/2017
Home Details
Home Type
- Single Family
Est. Annual Taxes
- $4,506
Year Built
- Built in 1996
Lot Details
- 0.46 Acre Lot
- Block Wall Fence
- Front and Back Yard Sprinklers
- Sprinklers on Timer
- Grass Covered Lot
HOA Fees
- $49 Monthly HOA Fees
Parking
- 4 Car Direct Access Garage
- 4 Open Parking Spaces
- 2 Carport Spaces
- Heated Garage
- Side or Rear Entrance to Parking
- Garage Door Opener
- RV Gated
Home Design
- Brick Exterior Construction
- Wood Frame Construction
- Tile Roof
- Concrete Roof
- Stucco
Interior Spaces
- 2,707 Sq Ft Home
- 1-Story Property
- Ceiling height of 9 feet or more
- Ceiling Fan
- Gas Fireplace
- Double Pane Windows
- Solar Screens
Kitchen
- Eat-In Kitchen
- Breakfast Bar
- Built-In Microwave
- Kitchen Island
- Granite Countertops
Flooring
- Carpet
- Tile
Bedrooms and Bathrooms
- 5 Bedrooms
- Remodeled Bathroom
- Primary Bathroom is a Full Bathroom
- 2.5 Bathrooms
- Dual Vanity Sinks in Primary Bathroom
- Bathtub With Separate Shower Stall
Accessible Home Design
- No Interior Steps
Pool
- Heated Spa
- Play Pool
- Above Ground Spa
- Pool Pump
Outdoor Features
- Covered patio or porch
- Outdoor Storage
Schools
- Carol Rae Ranch Elementary School
- Highland Jr High Middle School
- Highland High School
Utilities
- Refrigerated Cooling System
- Heating System Uses Natural Gas
- Water Softener
- High Speed Internet
- Cable TV Available
Listing and Financial Details
- Tax Lot 25
- Assessor Parcel Number 304-15-143
Community Details
Overview
- Association fees include ground maintenance
- 1St Srvc Residential Association, Phone Number (480) 551-4300
- Built by CUSTOM
- Circle G At The Highlands Subdivision
Recreation
- Community Playground
Ownership History
Purchase Details
Home Financials for this Owner
Home Financials are based on the most recent Mortgage that was taken out on this home.Purchase Details
Home Financials for this Owner
Home Financials are based on the most recent Mortgage that was taken out on this home.Purchase Details
Home Financials for this Owner
Home Financials are based on the most recent Mortgage that was taken out on this home.Purchase Details
Home Financials for this Owner
Home Financials are based on the most recent Mortgage that was taken out on this home.Purchase Details
Purchase Details
Home Financials for this Owner
Home Financials are based on the most recent Mortgage that was taken out on this home.Similar Homes in Gilbert, AZ
Home Values in the Area
Average Home Value in this Area
Purchase History
| Date | Type | Sale Price | Title Company |
|---|---|---|---|
| Warranty Deed | $1,050,000 | Clear Title | |
| Warranty Deed | -- | Greystone Title | |
| Interfamily Deed Transfer | -- | First American Title Insuran | |
| Interfamily Deed Transfer | -- | First American Title Insuran | |
| Warranty Deed | $506,000 | First American Title Insuran | |
| Quit Claim Deed | -- | None Available | |
| Warranty Deed | $56,990 | Transnation Title Ins Co |
Mortgage History
| Date | Status | Loan Amount | Loan Type |
|---|---|---|---|
| Previous Owner | $401,000 | New Conventional | |
| Previous Owner | $412,000 | New Conventional | |
| Previous Owner | $412,000 | New Conventional | |
| Previous Owner | $506,000 | Purchase Money Mortgage | |
| Previous Owner | $100,000 | New Conventional | |
| Previous Owner | $138,000 | Unknown | |
| Previous Owner | $50,000 | Credit Line Revolving | |
| Previous Owner | $219,250 | New Conventional |
Property History
| Date | Event | Price | Change | Sq Ft Price |
|---|---|---|---|---|
| 07/20/2023 07/20/23 | Sold | $1,050,000 | -4.5% | $388 / Sq Ft |
| 07/04/2023 07/04/23 | Pending | -- | -- | -- |
| 06/28/2023 06/28/23 | For Sale | $1,100,000 | +117.4% | $406 / Sq Ft |
| 05/04/2017 05/04/17 | Sold | $506,000 | +2.2% | $187 / Sq Ft |
| 04/18/2017 04/18/17 | Pending | -- | -- | -- |
| 04/15/2017 04/15/17 | For Sale | $495,000 | -- | $183 / Sq Ft |
Tax History Compared to Growth
Tax History
| Year | Tax Paid | Tax Assessment Tax Assessment Total Assessment is a certain percentage of the fair market value that is determined by local assessors to be the total taxable value of land and additions on the property. | Land | Improvement |
|---|---|---|---|---|
| 2025 | $4,430 | $49,010 | -- | -- |
| 2024 | $5,047 | $43,349 | -- | -- |
| 2023 | $5,047 | $72,430 | $14,480 | $57,950 |
| 2022 | $3,723 | $52,920 | $10,580 | $42,340 |
| 2021 | $3,849 | $52,170 | $10,430 | $41,740 |
| 2020 | $3,779 | $46,470 | $9,290 | $37,180 |
| 2019 | $3,481 | $43,510 | $8,700 | $34,810 |
| 2018 | $3,370 | $43,350 | $8,670 | $34,680 |
| 2017 | $3,245 | $39,880 | $7,970 | $31,910 |
| 2016 | $4,506 | $38,820 | $7,760 | $31,060 |
| 2015 | $3,019 | $40,300 | $8,060 | $32,240 |
Agents Affiliated with this Home
-

Seller's Agent in 2023
Jac McCracken
Built By Referral Rlty Grp 02
(480) 283-7576
1 in this area
28 Total Sales
-

Buyer's Agent in 2023
Alisha Anderson
Real Broker
(480) 299-4072
5 in this area
288 Total Sales
-

Buyer Co-Listing Agent in 2023
Erin Rivera
Real Broker
(480) 820-3333
1 in this area
70 Total Sales
-

Seller's Agent in 2017
Kelly Kenyon
Realty One Group
(602) 790-0572
1 in this area
51 Total Sales
Map
Source: Arizona Regional Multiple Listing Service (ARMLS)
MLS Number: 5591238
APN: 304-15-143
- 3823 E Kroll Dr
- 3897 E Douglas Loop
- 723 N Joshua Tree Ln
- 760 N Swallow Ln
- 3939 E Stanford Ave
- 4046 E Laurel Ave
- 3804 E Encinas Ave
- 4088 E Kroll Dr
- 4045 E Laurel Ave
- 3898 E San Remo Ave
- 3874 E Vaughn Ave Unit 2B
- 496 N Sabino Dr
- 4070 E Orion St
- 3657 E San Pedro Ave
- 3618 E Feather Ave
- 3851 E San Pedro Ave
- 4151 E Campbell Ave
- 4137 E Stanford Ave
- 3555 E Page Ct
- 1161 N Cole Dr
