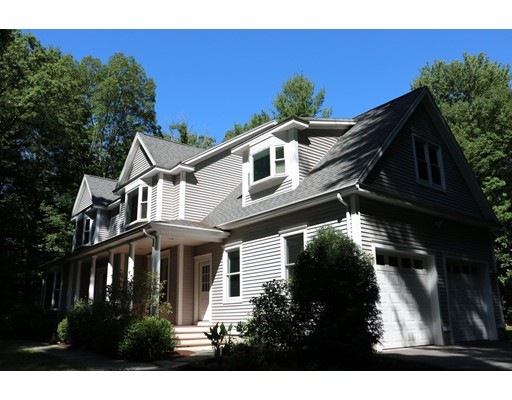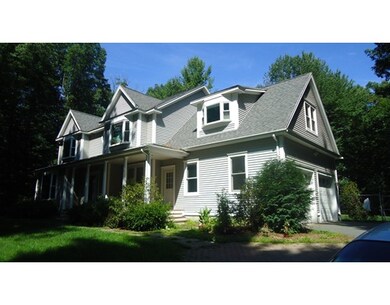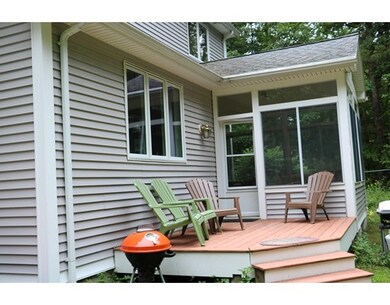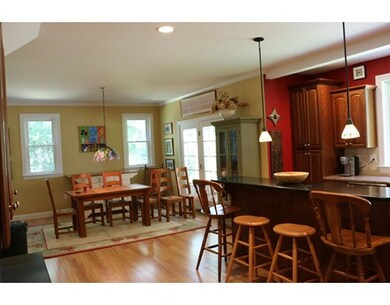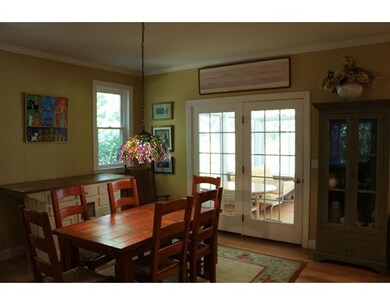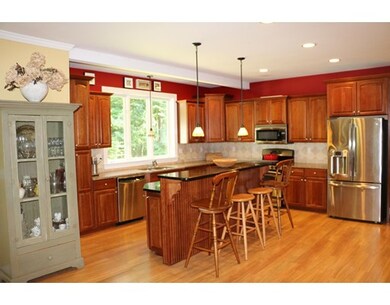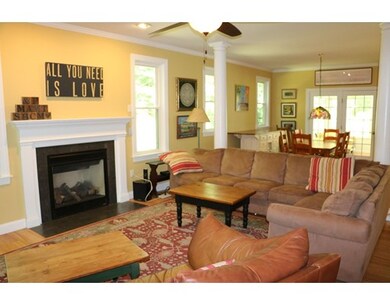
691 Park Hill Rd Northampton, MA 01062
Florence NeighborhoodAbout This Home
As of June 2024You wont ever want to leave home! 10 minutes from Downtown Northampton. A two story contemporary home on a 2-acre wooded lot with plenty of sunshine in a neighborhood made for long walks through its trails and farmland. First floor open plan,9-foot ceilings and living area with a bay window and gas fireplace. French doors in the dining area open to a 12x12 three season porch. Large kitchen with a 7 1/2 foot island,cherry cabinets,granite counters, and GE Profile stainless steel appliances, including a new 27.7 cubic French-door refrigerator. Guest bedroom/office,full bath with stall shower,and laundry room with a washer and dryer.Second floor master bedroom suite with bay window,bath with stall shower and soaking tub,and walk in closet. Two additional bedrooms and full bath plus a bonus room over the garage perfect for yoga,fitness and family room. Laminated floors throughout. Forced-air heating and cooling. A new 95% energy efficient Bosch Greenstar. Brick and flagstone walkway!
Last Agent to Sell the Property
Coldwell Banker Community REALTORS® Listed on: 08/12/2016

Last Buyer's Agent
The Riley Realty Team
Property One
Home Details
Home Type
- Single Family
Est. Annual Taxes
- $10,531
Year Built
- 2004
Utilities
- Private Sewer
Ownership History
Purchase Details
Home Financials for this Owner
Home Financials are based on the most recent Mortgage that was taken out on this home.Purchase Details
Purchase Details
Home Financials for this Owner
Home Financials are based on the most recent Mortgage that was taken out on this home.Purchase Details
Home Financials for this Owner
Home Financials are based on the most recent Mortgage that was taken out on this home.Purchase Details
Home Financials for this Owner
Home Financials are based on the most recent Mortgage that was taken out on this home.Purchase Details
Home Financials for this Owner
Home Financials are based on the most recent Mortgage that was taken out on this home.Similar Homes in the area
Home Values in the Area
Average Home Value in this Area
Purchase History
| Date | Type | Sale Price | Title Company |
|---|---|---|---|
| Deed | $948,300 | None Available | |
| Deed | $948,300 | None Available | |
| Quit Claim Deed | -- | -- | |
| Quit Claim Deed | -- | -- | |
| Not Resolvable | $515,000 | -- | |
| Deed | $447,000 | -- | |
| Deed | -- | -- | |
| Deed | $480,000 | -- | |
| Deed | $447,000 | -- | |
| Deed | -- | -- | |
| Deed | $480,000 | -- |
Mortgage History
| Date | Status | Loan Amount | Loan Type |
|---|---|---|---|
| Previous Owner | $402,300 | Purchase Money Mortgage | |
| Previous Owner | $75,000 | Purchase Money Mortgage | |
| Previous Owner | $384,000 | Purchase Money Mortgage |
Property History
| Date | Event | Price | Change | Sq Ft Price |
|---|---|---|---|---|
| 06/07/2024 06/07/24 | Sold | $948,300 | -1.1% | $294 / Sq Ft |
| 04/23/2024 04/23/24 | Pending | -- | -- | -- |
| 04/11/2024 04/11/24 | For Sale | $959,000 | +86.2% | $298 / Sq Ft |
| 12/15/2016 12/15/16 | Sold | $515,000 | -2.8% | $152 / Sq Ft |
| 11/01/2016 11/01/16 | Pending | -- | -- | -- |
| 08/12/2016 08/12/16 | For Sale | $529,900 | -- | $156 / Sq Ft |
Tax History Compared to Growth
Tax History
| Year | Tax Paid | Tax Assessment Tax Assessment Total Assessment is a certain percentage of the fair market value that is determined by local assessors to be the total taxable value of land and additions on the property. | Land | Improvement |
|---|---|---|---|---|
| 2025 | $10,531 | $756,000 | $109,200 | $646,800 |
| 2024 | $10,218 | $672,700 | $104,700 | $568,000 |
| 2023 | $9,745 | $615,200 | $94,700 | $520,500 |
| 2022 | $8,990 | $502,500 | $89,300 | $413,200 |
| 2021 | $8,874 | $510,900 | $85,600 | $425,300 |
| 2020 | $8,583 | $510,900 | $85,600 | $425,300 |
| 2019 | $8,400 | $483,600 | $88,300 | $395,300 |
| 2018 | $8,208 | $481,700 | $88,300 | $393,400 |
| 2017 | $8,040 | $481,700 | $88,300 | $393,400 |
| 2016 | $6,988 | $432,400 | $88,300 | $344,100 |
| 2015 | $7,047 | $446,000 | $104,500 | $341,500 |
| 2014 | $6,864 | $446,000 | $104,500 | $341,500 |
Agents Affiliated with this Home
-
Suzanne White

Seller's Agent in 2024
Suzanne White
William Raveis R.E. & Home Services
(413) 530-7363
2 in this area
226 Total Sales
-
Jocelyn Maggi

Buyer's Agent in 2024
Jocelyn Maggi
LPT Realty, LLC
(305) 582-7917
2 in this area
222 Total Sales
-
Brad McGrath

Seller's Agent in 2016
Brad McGrath
Coldwell Banker Community REALTORS®
(413) 575-4440
23 in this area
137 Total Sales
-
T
Buyer's Agent in 2016
The Riley Realty Team
Property One
Map
Source: MLS Property Information Network (MLS PIN)
MLS Number: 72052402
APN: NHAM-000049-000050-000001
- 98 Park Hill Rd
- 832 Westhampton Rd
- 237 Glendale Rd
- 1007 Westhampton Rd
- 383 Westhampton Rd
- 0 W Farms Rd
- 43 Loudville Rd
- 7 Pine Valley Rd
- 88 Autumn Dr
- 95 Autumn Dr
- 12 Nicols Way Unit 12
- 18 Nicols Way Unit 18
- 6 Nicols Way Unit 6
- 2 Little St
- 71 Forest Glen Dr
- 21 Birch Ln
- 811 Burts Pit Rd
- 16 Pomeroy Meadow Rd
- 20 Meadowbrook Dr
- 25 Meadowbrook Dr
