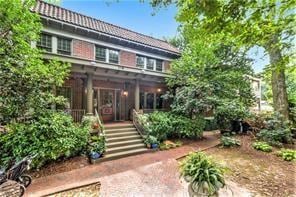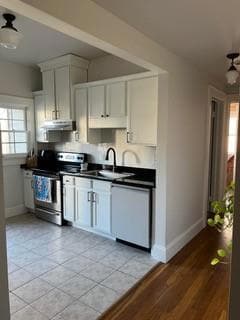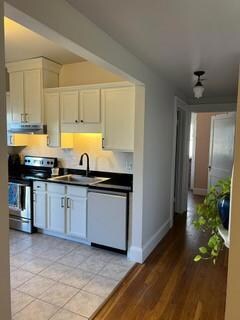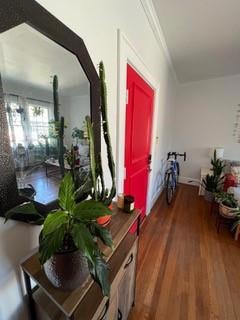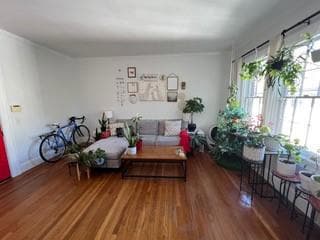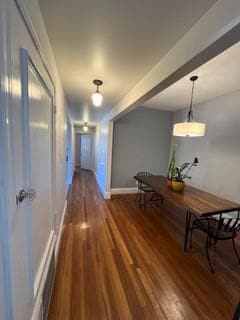691 Penn Ave NE Unit 12 Atlanta, GA 30308
Midtown Atlanta NeighborhoodHighlights
- Gated Community
- City View
- Property is near public transit
- Midtown High School Rated A+
- Deck
- Traditional Architecture
About This Home
Beautifully renovated historic building in heart of Midtown, walking distance to Piedmont Park, restaurants, shops, Ponce City Market and Belt line! Approximately 1000 square feet with separate den or dining room, small office or eating area, breakfast nook with butler pantry and private balcony. Original hardwood floors, updated lighting and blinds, master closet with great shelving, granite counters. Walk to shopping, parks, belt-line, restaurants and more! Amazing location! Note: Applicants must have minimum credit score of 650, gross income 3x rent and acceptable rental history. Each Adult 18 and over must apply. Application fee is $65 per person and they are automatically processed upon submission. A $100 admin fee due upon move in. Thank you for your interest in this home!
Home Details
Home Type
- Single Family
Est. Annual Taxes
- $3,857
Year Built
- Built in 1920
Lot Details
- 1,002 Sq Ft Lot
- Landscaped
Home Design
- Traditional Architecture
- Composition Roof
- Four Sided Brick Exterior Elevation
Interior Spaces
- 1,000 Sq Ft Home
- 1-Story Property
- Ceiling height of 9 feet on the main level
- Breakfast Room
- Formal Dining Room
- Home Office
- Wood Flooring
- City Views
- Laundry in Basement
Kitchen
- Electric Range
- Microwave
- Dishwasher
- Stone Countertops
- Wood Stained Kitchen Cabinets
Bedrooms and Bathrooms
- 1 Main Level Bedroom
- Walk-In Closet
- 1 Full Bathroom
- Bathtub and Shower Combination in Primary Bathroom
Home Security
- Carbon Monoxide Detectors
- Fire and Smoke Detector
Parking
- On-Street Parking
- Unassigned Parking
Outdoor Features
- Balcony
- Courtyard
- Deck
- Covered patio or porch
Location
- Property is near public transit
Schools
- Springdale Park Elementary School
- David T Howard Middle School
- Midtown High School
Utilities
- Central Air
- Heating Available
- Underground Utilities
- Electric Water Heater
- Cable TV Available
Listing and Financial Details
- Security Deposit $1,500
- 12 Month Lease Term
- $65 Application Fee
Community Details
Overview
- Property has a Home Owners Association
- Application Fee Required
- Mid-Rise Condominium
- The Historic Elkmont Subdivision
Recreation
- Park
Pet Policy
- Call for details about the types of pets allowed
- Pet Deposit $500
Security
- Gated Community
Map
Source: First Multiple Listing Service (FMLS)
MLS Number: 7586716
APN: 14-0049-0010-156-2
- 702 Argonne Ave NE Unit 1
- 708 Argonne Ave NE Unit 5
- 694 Argonne Ave NE Unit 4
- 692 Argonne Ave NE Unit 2
- 693 Myrtle St NE
- 205 3rd St NE Unit 4
- 320 3rd St NE Unit 1
- 327 3rd St NE Unit 1
- 323 3rd St NE Unit 5
- 198 Ponce de Leon Ave NE Unit 5D
- 198 Ponce de Leon Ave NE Unit 2-A
- 704 Durant Place NE
- 313 5th St NE
- 625 Piedmont Ave NE Unit 2004
- 690 Piedmont Ave NE Unit 17
