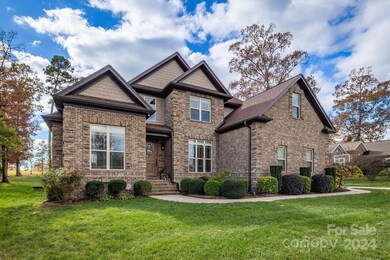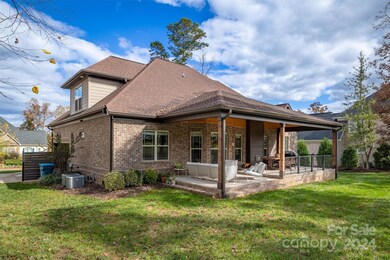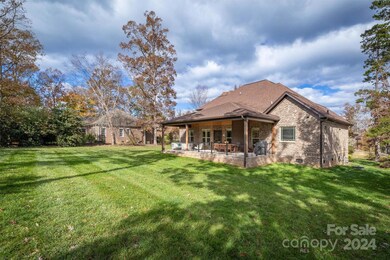
691 Players Ridge Rd Hickory, NC 28601
Lake Hickory NeighborhoodHighlights
- Golf Course Community
- Access To Lake
- Open Floorplan
- West Alexander Middle School Rated A-
- Golf Course View
- Clubhouse
About This Home
As of December 2024Welcome to this beautifully designed 5 BD,3 BA custom home in Hickory's premier waterfront golf course community! The moment you step thru the foyer, you're welcomed into a dramatic two-story great room with a striking dry stack rock fireplace. The chef's kitchen is a standout, featuring white solid wood shaker cabinets, large oversized island, granite countertops, & a gas stove-perfect for cooking & entertaining.The luxurious primary suite offers a spacious sitting area, tray ceilings, dual walk-in closets & a spa-like bath with separate vanities, a classic soaking tub & an impressive tile shower.A guest bedroom & bath are conveniently located on the main level, while 3 additional bedrooms & a full bath are upstairs. The new expanded covered rear porch overlooks a level backyard & the scenic fairways of Players Ridge Golf Course, providing the ideal space for outdoor gatherings.This home blends luxury,comfort & style in a sought-after location, offering the perfect place to call home.
Last Agent to Sell the Property
Jason Mitchell Real Estate Brokerage Email: jcronkhite@jasonmitchellgroup.com License #273800 Listed on: 11/17/2024

Last Buyer's Agent
Jason Mitchell Real Estate Brokerage Email: jcronkhite@jasonmitchellgroup.com License #273800 Listed on: 11/17/2024

Home Details
Home Type
- Single Family
Est. Annual Taxes
- $3,694
Year Built
- Built in 2016
Lot Details
- Level Lot
- Property is zoned R-20
HOA Fees
- $35 Monthly HOA Fees
Parking
- 2 Car Attached Garage
- Driveway
Home Design
- Traditional Architecture
- Stone Siding
- Four Sided Brick Exterior Elevation
Interior Spaces
- 1.5-Story Property
- Open Floorplan
- Gas Fireplace
- Golf Course Views
- Crawl Space
Kitchen
- Gas Oven
- Gas Range
- Microwave
- Dishwasher
Flooring
- Wood
- Tile
Bedrooms and Bathrooms
- 3 Full Bathrooms
Laundry
- Laundry Room
- Electric Dryer Hookup
Outdoor Features
- Access To Lake
- Covered patio or porch
Utilities
- Central Air
- Heat Pump System
- Underground Utilities
- Electric Water Heater
- Cable TV Available
Listing and Financial Details
- Assessor Parcel Number 0067253
Community Details
Overview
- Olivers Landing HOA, Phone Number (828) 495-3001
- Olivers Landing Subdivision
Amenities
- Clubhouse
Recreation
- Golf Course Community
- Recreation Facilities
Ownership History
Purchase Details
Home Financials for this Owner
Home Financials are based on the most recent Mortgage that was taken out on this home.Purchase Details
Home Financials for this Owner
Home Financials are based on the most recent Mortgage that was taken out on this home.Purchase Details
Similar Homes in Hickory, NC
Home Values in the Area
Average Home Value in this Area
Purchase History
| Date | Type | Sale Price | Title Company |
|---|---|---|---|
| Warranty Deed | $670,000 | None Listed On Document | |
| Warranty Deed | $670,000 | None Listed On Document | |
| Warranty Deed | $365,000 | None Available | |
| Warranty Deed | $20,000 | -- |
Mortgage History
| Date | Status | Loan Amount | Loan Type |
|---|---|---|---|
| Previous Owner | $120,000 | VA | |
| Previous Owner | $250,000 | Adjustable Rate Mortgage/ARM |
Property History
| Date | Event | Price | Change | Sq Ft Price |
|---|---|---|---|---|
| 12/20/2024 12/20/24 | Sold | $670,000 | -0.7% | $266 / Sq Ft |
| 11/22/2024 11/22/24 | Pending | -- | -- | -- |
| 11/22/2024 11/22/24 | For Sale | $675,000 | 0.0% | $268 / Sq Ft |
| 11/17/2024 11/17/24 | For Sale | $675,000 | +84.9% | $268 / Sq Ft |
| 10/15/2018 10/15/18 | Sold | $365,000 | -2.7% | $144 / Sq Ft |
| 09/14/2018 09/14/18 | Pending | -- | -- | -- |
| 08/27/2018 08/27/18 | For Sale | $375,000 | -- | $148 / Sq Ft |
Tax History Compared to Growth
Tax History
| Year | Tax Paid | Tax Assessment Tax Assessment Total Assessment is a certain percentage of the fair market value that is determined by local assessors to be the total taxable value of land and additions on the property. | Land | Improvement |
|---|---|---|---|---|
| 2024 | $3,694 | $518,161 | $51,000 | $467,161 |
| 2023 | $3,556 | $498,693 | $51,000 | $447,693 |
| 2022 | $2,711 | $325,425 | $45,000 | $280,425 |
| 2021 | $2,711 | $325,425 | $45,000 | $280,425 |
| 2020 | $2,711 | $325,425 | $45,000 | $280,425 |
| 2019 | $2,711 | $325,425 | $45,000 | $280,425 |
| 2018 | $2,538 | $309,077 | $45,000 | $264,077 |
| 2017 | $2,538 | $309,077 | $45,000 | $264,077 |
| 2016 | $1,453 | $177,039 | $45,000 | $132,039 |
| 2015 | $369 | $45,000 | $45,000 | $0 |
| 2014 | $369 | $54,000 | $54,000 | $0 |
| 2012 | $342 | $54,000 | $54,000 | $0 |
Agents Affiliated with this Home
-
Jean Cronkhite

Seller's Agent in 2024
Jean Cronkhite
Jason Mitchell Real Estate
(704) 956-6352
4 in this area
139 Total Sales
-
Debby Bullock-Benfield

Seller's Agent in 2018
Debby Bullock-Benfield
Weichert, Realtors - Team Metro
(828) 217-1983
40 in this area
237 Total Sales
-
Nelson Price

Buyer's Agent in 2018
Nelson Price
Coldwell Banker Boyd & Hassell
(828) 320-3483
6 in this area
53 Total Sales
Map
Source: Canopy MLS (Canopy Realtor® Association)
MLS Number: 4199523
APN: 0067253
- Lot 16 Victoria Ln
- Lot 17 Victoria Ln
- 729 Victoria Ln
- 89 Wexford Point
- 963 N Shore Dr
- 4425 3rd Street Ln NW Unit 38
- 114 Joe Teague Rd
- 109 Joe Teague Rd
- 00 Fairway Ridge Ln
- 176 Sharon Valley Dr
- 466 Shiloh Church Rd
- 430 43rd Ave NW
- 536 Shiloh Church Rd
- 0000 Cemetery Loop
- 4825 1st Street Ct NW
- 255 Charlotte Ann Ln
- 4431 1st Street Dr NW
- 237 Shiloh Church Rd
- 4808 1st St NW
- 356 Lucky Hollow Rd






