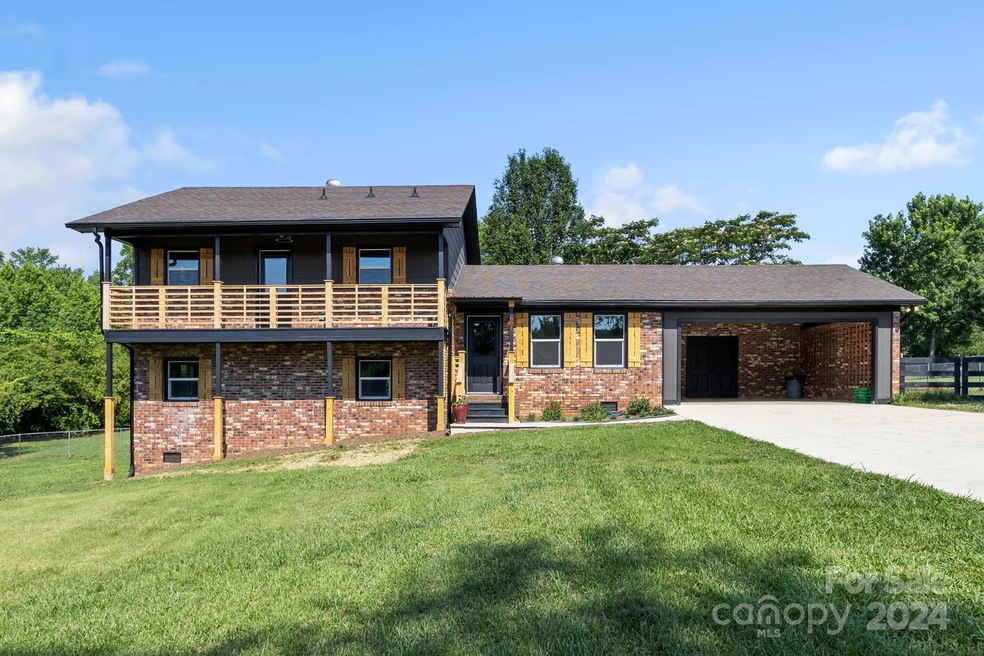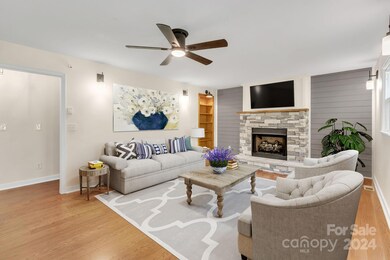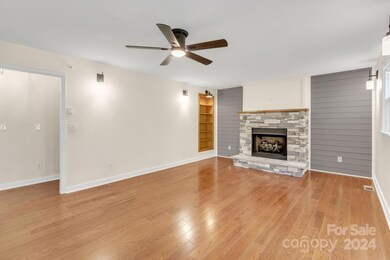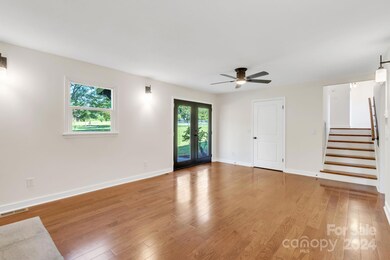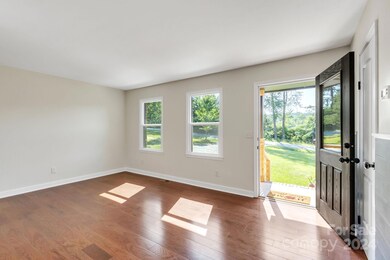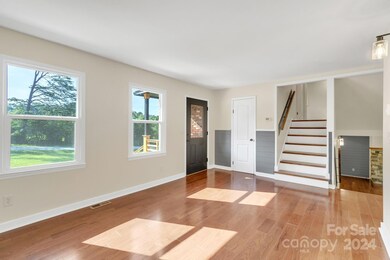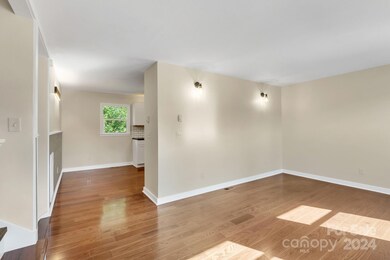
691 Red Hill Ln Landrum, SC 29356
Highlights
- Wooded Lot
- Traditional Architecture
- Corner Lot
- Landrum Middle School Rated A-
- Wood Flooring
- Balcony
About This Home
As of October 2024Dreaming of a lovely country family home close to town? Look no further! This beautifully UPDATED home sits on over an acre in a lovely country setting. NEW kitchen, appliances, baths, windows, floors, ductwork...Charming 3-bedroom, 3 bath home with a picturesque front balcony in the desirable Springdale neighborhood. This home features a bright-and-airy living room, large family room with fireplace, a modern kitchen with stainless steel appliances, and a private master bedroom with a huge walk-in closet. The fenced backyard is a peaceful retreat with mature trees and two oversized garden sheds, one is 24x16! Conveniently located near downtown, easy access to shopping, dining, I-26 & Hwy 74. With recent updates too many to list, this gem is move-in ready.
Last Agent to Sell the Property
Coldwell Banker Advantage Brokerage Email: katiehume@cbawest.com License #338760

Last Buyer's Agent
Non Member
Canopy Administration
Home Details
Home Type
- Single Family
Est. Annual Taxes
- $4,429
Year Built
- Built in 1972
Lot Details
- Back Yard Fenced
- Corner Lot
- Wooded Lot
Parking
- 2 Car Garage
- Attached Carport
Home Design
- Traditional Architecture
- Split Level Home
- Brick Exterior Construction
- Wood Siding
Interior Spaces
- 1,933 Sq Ft Home
- Wood Burning Fireplace
- Family Room with Fireplace
- Wood Flooring
- Crawl Space
- Laundry Room
Kitchen
- Electric Oven
- Electric Cooktop
- Dishwasher
Bedrooms and Bathrooms
- 3 Bedrooms
- 3 Full Bathrooms
Outdoor Features
- Balcony
- Rear Porch
Schools
- Op Earl Elementary School
- Landrum Middle School
- Landrum High School
Utilities
- Central Air
- Heat Pump System
- Radiant Heating System
- Electric Water Heater
- Septic Tank
Community Details
- Springdale Subdivision
Listing and Financial Details
- Assessor Parcel Number 1-08-00-029.11
Ownership History
Purchase Details
Home Financials for this Owner
Home Financials are based on the most recent Mortgage that was taken out on this home.Purchase Details
Home Financials for this Owner
Home Financials are based on the most recent Mortgage that was taken out on this home.Purchase Details
Purchase Details
Home Financials for this Owner
Home Financials are based on the most recent Mortgage that was taken out on this home.Purchase Details
Map
Similar Homes in Landrum, SC
Home Values in the Area
Average Home Value in this Area
Purchase History
| Date | Type | Sale Price | Title Company |
|---|---|---|---|
| Deed | $375,000 | None Listed On Document | |
| Deed | $172,500 | None Listed On Document | |
| Deed | $172,500 | None Listed On Document | |
| Interfamily Deed Transfer | -- | None Available | |
| Deed | $132,500 | Attorney | |
| Deed | $108,000 | -- |
Mortgage History
| Date | Status | Loan Amount | Loan Type |
|---|---|---|---|
| Previous Owner | $17,000 | Credit Line Revolving | |
| Previous Owner | $100,000 | Unknown |
Property History
| Date | Event | Price | Change | Sq Ft Price |
|---|---|---|---|---|
| 10/25/2024 10/25/24 | Sold | $375,000 | -1.3% | $194 / Sq Ft |
| 09/24/2024 09/24/24 | Price Changed | $379,900 | -2.6% | $197 / Sq Ft |
| 09/20/2024 09/20/24 | Price Changed | $389,900 | -2.5% | $202 / Sq Ft |
| 07/09/2024 07/09/24 | Price Changed | $399,900 | -4.8% | $207 / Sq Ft |
| 06/24/2024 06/24/24 | Price Changed | $419,900 | -4.5% | $217 / Sq Ft |
| 06/24/2024 06/24/24 | For Sale | $439,900 | +155.0% | $228 / Sq Ft |
| 03/25/2022 03/25/22 | Sold | $172,500 | +15.0% | $96 / Sq Ft |
| 03/12/2022 03/12/22 | Pending | -- | -- | -- |
| 03/09/2022 03/09/22 | For Sale | $150,000 | -- | $83 / Sq Ft |
Tax History
| Year | Tax Paid | Tax Assessment Tax Assessment Total Assessment is a certain percentage of the fair market value that is determined by local assessors to be the total taxable value of land and additions on the property. | Land | Improvement |
|---|---|---|---|---|
| 2024 | $4,429 | $10,344 | $2,178 | $8,166 |
| 2023 | $4,429 | $10,344 | $2,178 | $8,166 |
| 2022 | $1,284 | $5,772 | $1,092 | $4,680 |
| 2021 | $1,284 | $5,772 | $1,092 | $4,680 |
| 2020 | $1,266 | $5,772 | $1,092 | $4,680 |
| 2019 | $1,266 | $5,772 | $1,092 | $4,680 |
| 2018 | $1,266 | $5,772 | $1,092 | $4,680 |
| 2017 | $1,109 | $5,012 | $1,092 | $3,920 |
| 2016 | $1,109 | $5,012 | $1,092 | $3,920 |
| 2015 | $1,097 | $5,012 | $1,092 | $3,920 |
| 2014 | $913 | $5,012 | $1,092 | $3,920 |
Source: Canopy MLS (Canopy Realtor® Association)
MLS Number: 4145914
APN: 1-08-00-029.11
- 206 Page Creek Blvd
- 150 Page Creek Blvd
- 174 Page Creek Blvd
- 406 Campbell Ave
- 336 Talbert Trail
- 332 Talbert Trail
- 308 Talbert Trail
- 300 Talbert Trail
- 296 Talbert Trail
- 211 Redland Rd
- 297 Talbert Trail
- 313 Talbert Trail
- 301 Talbert Trail
- 305 Talbert Trail
- 532 Landseer Dr
- 0 N 14 Hwy
- 217 Talbert Trail
- 304 Talbert Trail
- 324 Talbert Trail
