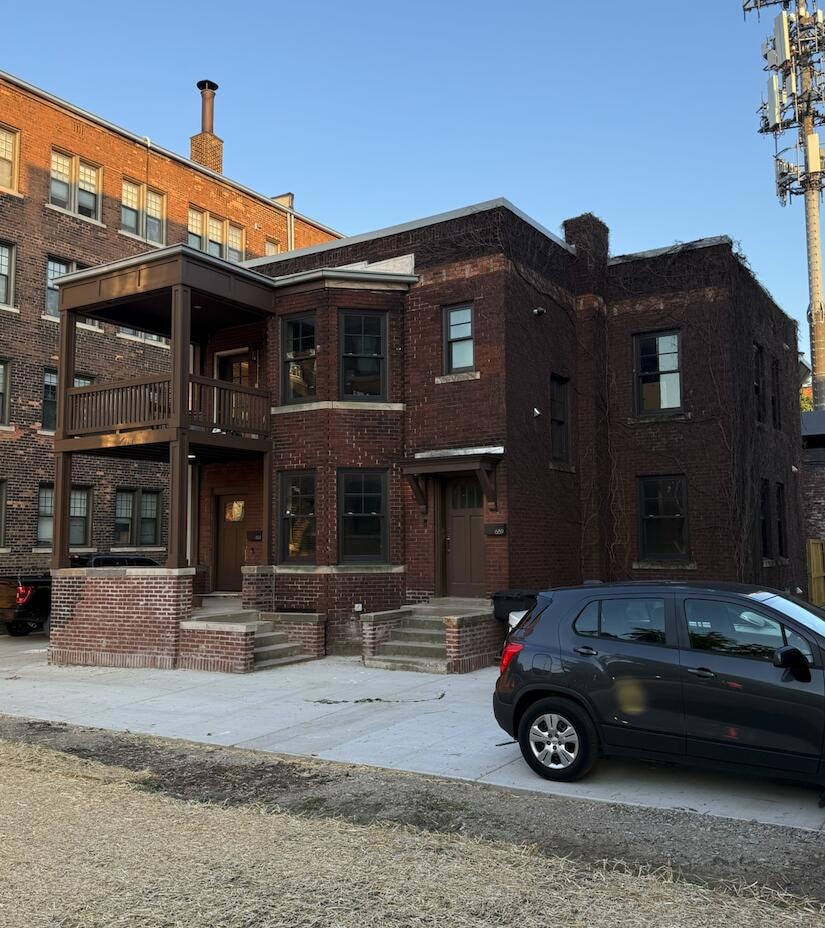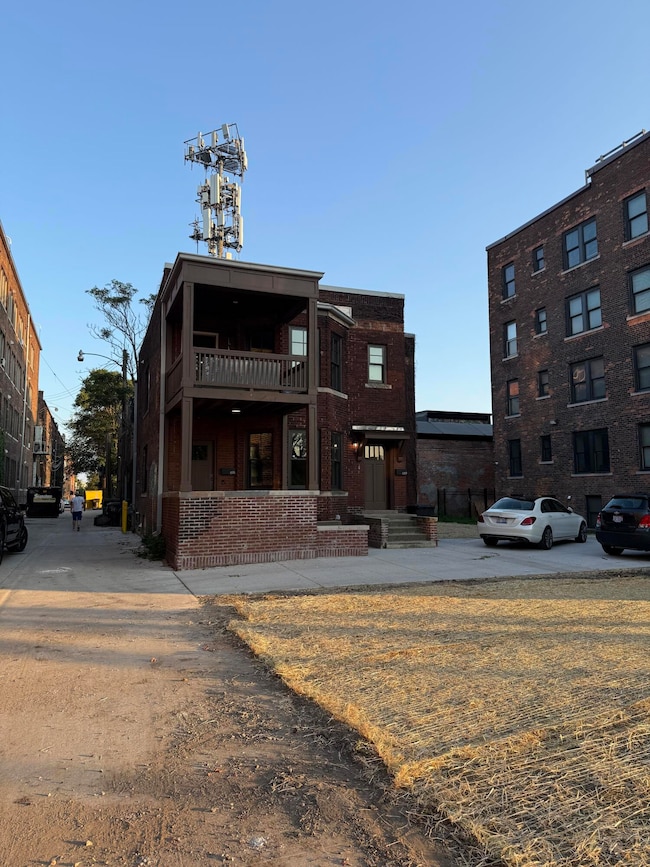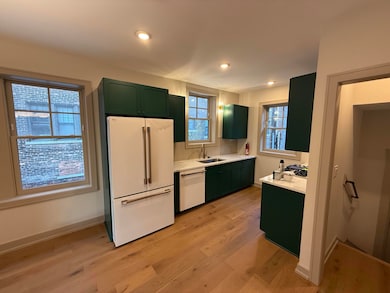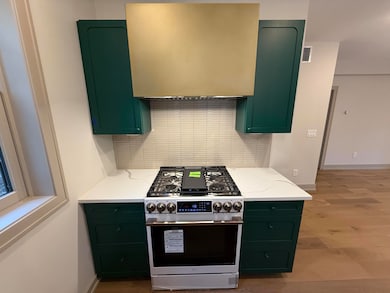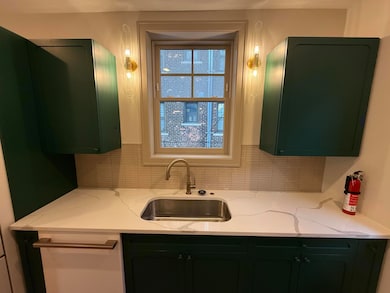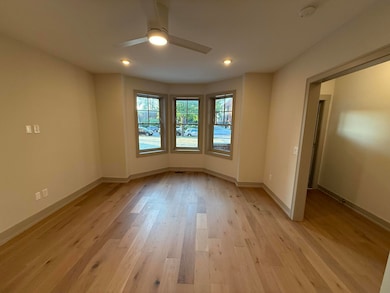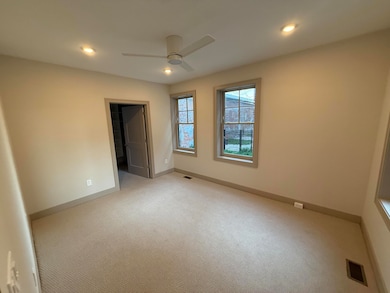
691 W Alexandrine St Unit 1 Detroit, MI 48201
Midtown NeighborhoodEstimated payment $3,155/month
Highlights
- Traditional Architecture
- Engineered Wood Flooring
- Breakfast Area or Nook
- Cass Technical High School Rated 10
- End Unit
- 2-minute walk to Redmond Plaza
About This Home
691 W Alexandrine is a beautifully restored main floor condo located right in the heart of Midtown. Originally built in 1905, this all brick building has been meticulously renovated. The building was pulled back to its original shell and rebuilt with all new framing, Historically Designed Windows, Energy Efficient HVAC, Plumbing and Electrical. Mosaic Homes' talented design and carpentry team appointed the home with beautiful white oak flooring, custom amish built cabinets along with amazing lighting, tile and hardware options. The main floor is quite large and bright and includes the primary master suite. The lower level includes another bedroom, bathroom, family room, office and laundry. Outside there is off-street parking and a unique and private patio/yard area.
Property Details
Home Type
- Condominium
Est. Annual Taxes
- $8,175
Year Built
- Built in 1905
Lot Details
- End Unit
- Private Entrance
- Privacy Fence
- Shrub
- Back Yard Fenced
HOA Fees
- $100 Monthly HOA Fees
Home Design
- Traditional Architecture
- Brick Exterior Construction
- Rubber Roof
Interior Spaces
- 2,000 Sq Ft Home
- 2-Story Property
- Ceiling Fan
- Low Emissivity Windows
- Insulated Windows
- Window Screens
- Laundry on lower level
Kitchen
- Breakfast Area or Nook
- Range
- Microwave
- Dishwasher
Flooring
- Engineered Wood
- Carpet
- Ceramic Tile
Bedrooms and Bathrooms
- 2 Bedrooms | 1 Main Level Bedroom
- 2 Full Bathrooms
Finished Basement
- Basement Fills Entire Space Under The House
- Basement Window Egress
Outdoor Features
- Porch
Utilities
- SEER Rated 13+ Air Conditioning Units
- SEER Rated 13-15 Air Conditioning Units
- Forced Air Heating System
- Heating System Uses Natural Gas
- Natural Gas Water Heater
- High Speed Internet
- Internet Available
Community Details
Overview
- $500 HOA Transfer Fee
- 691 West Alexandrine Condos
- Built by Mosaic TownBuilders
Pet Policy
- Pets Allowed
Map
Home Values in the Area
Average Home Value in this Area
Tax History
| Year | Tax Paid | Tax Assessment Tax Assessment Total Assessment is a certain percentage of the fair market value that is determined by local assessors to be the total taxable value of land and additions on the property. | Land | Improvement |
|---|---|---|---|---|
| 2025 | $6,824 | $104,900 | $0 | $0 |
| 2024 | $6,824 | $91,600 | $0 | $0 |
| 2023 | $908 | $11,800 | $0 | $0 |
| 2022 | $1,031 | $11,800 | $0 | $0 |
Property History
| Date | Event | Price | List to Sale | Price per Sq Ft |
|---|---|---|---|---|
| 11/25/2025 11/25/25 | For Sale | $449,700 | -- | $225 / Sq Ft |
About the Listing Agent
Jamieson's Other Listings
Source: MichRIC
MLS Number: 25059847
APN: 04-000795-001
- 655 W Alexandrine St
- 4120 4th St
- 3912 4th St
- 684 W Alexandrine St
- 2410 4th St
- 2402 4th St
- 3414 4th St
- 469 W Willis St Unit 4
- 469 W Willis St Unit 2
- 438 Selden St Unit 401
- 438 Selden St Unit 403
- 449 W. Willis Unit 4 St
- 2421 3rd Ave
- 444 W Willis St Unit 211
- 444 W Willis St Unit#89 205 St Unit 89/205
- 3531 2nd Ave
- 3962 Miracles Blvd
- 648 Prentis St
- 1752 W Canfield St
- 55 W Canfield St Unit 10
- 664 W Alexandrine St
- 3730 4th St Unit 210
- 3730 4th St Unit 313
- 3730 4th St Unit 207
- 3730 4th St Unit 309
- 675 W Willis St
- 655 W Willis St Unit 207
- 655 W Willis St Unit 210
- 655 W Willis St Unit 411
- 655 W Willis St Unit 405
- 655 W Willis St Unit 206
- 699 Selden St
- 677 Selden St
- 828 W Willis St
- 4207 4th St Unit 3
- 4207 4th St Unit 7
- 640 W Willis St
- 479 W Willis St
- 3740 2nd Ave
- 701 W Canfield St Unit 5
