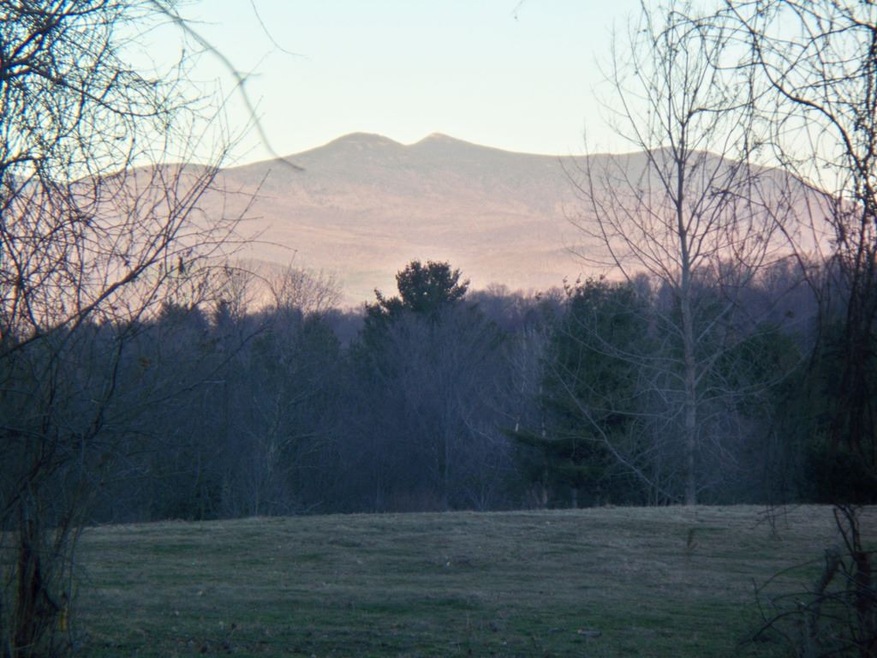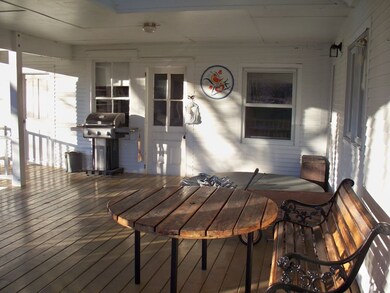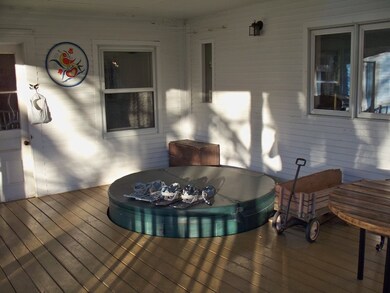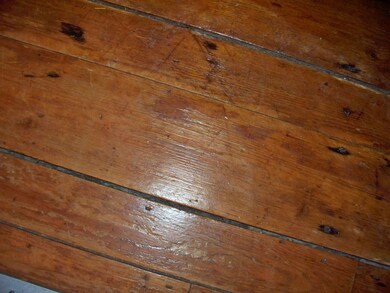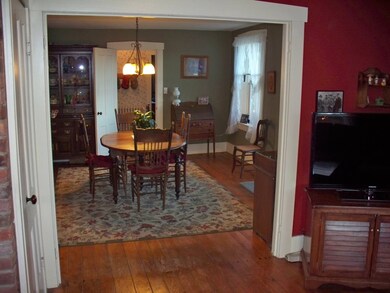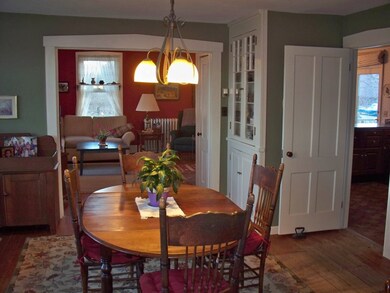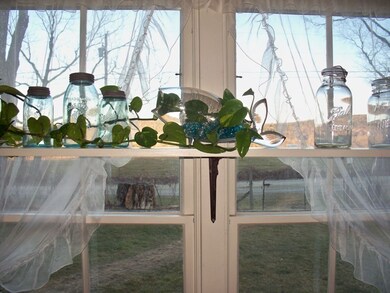
691 W Tinmouth Rd West Rutland, VT 05777
Highlights
- Barn
- 2.4 Acre Lot
- Wood Burning Stove
- Spa
- Mountain View
- Post and Beam
About This Home
As of October 2018Classic Post & Beam Farmhouse that is situated on a spacious 2.4 acre lot that is completely surrounded by views of the Green Mountains, Taconic Mountains and well preserved farm lands. This special property also has a barn that was constructed in 1985 that currently offers 3 stalls(room for 6 if desired), and full upstairs for hay storage. Another nice feature of this property is the over sized attached 2 car garage that was built in 2001. The property is character filled and has a nice flow to the floor plan. An open 19x25 living room w.softwood floors, wood burning fireplace and plenty of windows that naturally light the interior up and will become a favorite. The open kitchen w. cherry cabinets has easy access to the formal dining room w. built in, the den with penetrating warmth from the wood stove or the expansive covered rear deck that will lend hours of enjoyment for you and your family. There are 4 or 5 spacious bedrooms, updated baths, first floor laundry, multi zone maintained boiler, new septic system in 1992, new well in 1998, new roof in 2011/2012, and a central work area between the garage and house that currently serves as a work shop, wood shed and large attic. A beautiful country location that is only a few minutes drive from shopping. You will know you are home the minute you pull into the property. Not all sites are mapping this property correctly. This location would be on the western side of Route 7, closer to the township of Ira.
Last Agent to Sell the Property
Lauren Hughes
Casella Real Estate License #081.0003947 Listed on: 01/14/2017
Last Buyer's Agent
Joan Watson
Watson Realty & Associates License #081.0003120
Home Details
Home Type
- Single Family
Year Built
- Built in 1776
Lot Details
- 2.4 Acre Lot
- Dirt Road
- Open Lot
- Lot Sloped Up
Parking
- 2 Car Attached Garage
- Gravel Driveway
Property Views
- Mountain Views
- Countryside Views
Home Design
- Post and Beam
- Farmhouse Style Home
- Concrete Foundation
- Stone Foundation
- Shingle Roof
- Clap Board Siding
Interior Spaces
- 2-Story Property
- Woodwork
- Wood Burning Stove
- Wood Burning Fireplace
- Laundry on main level
Kitchen
- Electric Range
- Dishwasher
Flooring
- Softwood
- Vinyl
Bedrooms and Bathrooms
- 4 Bedrooms
- Walk-In Closet
Unfinished Basement
- Basement Fills Entire Space Under The House
- Interior Basement Entry
- Crawl Space
Outdoor Features
- Spa
- Covered patio or porch
Farming
- Barn
Utilities
- Hot Water Heating System
- Heating System Uses Oil
- Heating System Uses Wood
- 200+ Amp Service
- Drilled Well
- Water Heater
- Septic Tank
- Leach Field
Similar Homes in West Rutland, VT
Home Values in the Area
Average Home Value in this Area
Property History
| Date | Event | Price | Change | Sq Ft Price |
|---|---|---|---|---|
| 10/31/2018 10/31/18 | Sold | $199,000 | 0.0% | $66 / Sq Ft |
| 09/08/2018 09/08/18 | Pending | -- | -- | -- |
| 08/17/2018 08/17/18 | For Sale | $199,000 | 0.0% | $66 / Sq Ft |
| 06/28/2018 06/28/18 | Pending | -- | -- | -- |
| 05/30/2018 05/30/18 | For Sale | $199,000 | -0.5% | $66 / Sq Ft |
| 08/11/2017 08/11/17 | Sold | $200,000 | -18.0% | $67 / Sq Ft |
| 06/22/2017 06/22/17 | Pending | -- | -- | -- |
| 01/14/2017 01/14/17 | For Sale | $244,000 | -- | $81 / Sq Ft |
Tax History Compared to Growth
Tax History
| Year | Tax Paid | Tax Assessment Tax Assessment Total Assessment is a certain percentage of the fair market value that is determined by local assessors to be the total taxable value of land and additions on the property. | Land | Improvement |
|---|---|---|---|---|
| 2024 | -- | $198,400 | $57,800 | $140,600 |
| 2023 | -- | $198,400 | $57,800 | $140,600 |
| 2022 | $3,821 | $198,400 | $57,800 | $140,600 |
| 2021 | $4,123 | $198,400 | $57,800 | $140,600 |
| 2020 | $4,164 | $198,400 | $57,800 | $140,600 |
| 2019 | $4,060 | $198,400 | $57,800 | $140,600 |
| 2018 | $4,309 | $237,900 | $56,500 | $181,400 |
| 2017 | $5,356 | $305,500 | $56,500 | $249,000 |
| 2016 | $5,244 | $305,500 | $56,500 | $249,000 |
Agents Affiliated with this Home
-
J
Seller's Agent in 2018
Joan Watson
Watson Realty & Associates
-

Buyer's Agent in 2018
Mike Kalil
Watson Realty & Associates
(802) 342-8899
2 in this area
122 Total Sales
-
L
Seller's Agent in 2017
Lauren Hughes
Casella Real Estate
Map
Source: PrimeMLS
MLS Number: 4614390
APN: 150-047-10364
