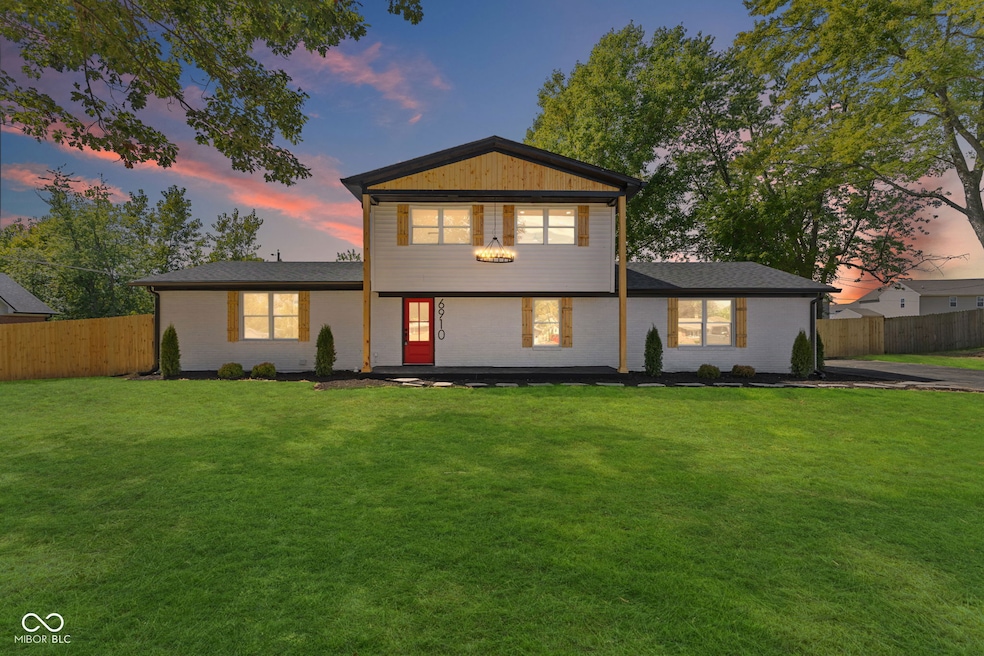6910 Bonny Dr Indianapolis, IN 46221
Estimated payment $2,416/month
Highlights
- 0.44 Acre Lot
- No HOA
- Crown Molding
- 2 Fireplaces
- 2 Car Attached Garage
- Laundry Room
About This Home
Welcome to 6910 Bonnie Dr., a beautifully remodeled tri-level home that perfectly blends modern luxury with comfortable living. This four-bedroom, 2.5-bath residence features a spacious layout, ideal for families and entertaining. Step inside to discover gorgeous quartz countertops and custom cabinets in the kitchen, complemented by newer stainless steel appliances. The luxury vinyl plank flooring flows seamlessly throughout the home, offering both durability and style. Enjoy the convenience of an attached two-car garage and a generous driveway for additional parking. The walkout basement provides easy access to a huge deck, perfect for outdoor gatherings, overlooking a fenced-in backyard that offers privacy and space for play. Don't miss the opportunity to make this exquisite property your new home!
Home Details
Home Type
- Single Family
Est. Annual Taxes
- $5,978
Year Built
- Built in 1968
Parking
- 2 Car Attached Garage
Home Design
- Brick Exterior Construction
- Block Foundation
- Concrete Perimeter Foundation
Interior Spaces
- 3-Story Property
- Crown Molding
- 2 Fireplaces
- Electric Fireplace
- Combination Kitchen and Dining Room
- Finished Basement
- Exterior Basement Entry
- Attic Access Panel
- Laundry Room
Kitchen
- Electric Oven
- Microwave
- Wine Cooler
Flooring
- Carpet
- Vinyl Plank
- Vinyl
Bedrooms and Bathrooms
- 4 Bedrooms
Schools
- Decatur Middle School
Additional Features
- 0.44 Acre Lot
- Forced Air Heating and Cooling System
Community Details
- No Home Owners Association
Listing and Financial Details
- Tax Lot 49-13-10-104-012.000-200
- Assessor Parcel Number 491310104012000200
Map
Home Values in the Area
Average Home Value in this Area
Tax History
| Year | Tax Paid | Tax Assessment Tax Assessment Total Assessment is a certain percentage of the fair market value that is determined by local assessors to be the total taxable value of land and additions on the property. | Land | Improvement |
|---|---|---|---|---|
| 2024 | $5,450 | $267,600 | $16,100 | $251,500 |
| 2023 | $5,450 | $237,600 | $16,100 | $221,500 |
| 2022 | $4,785 | $207,600 | $16,100 | $191,500 |
| 2021 | $4,279 | $181,000 | $16,100 | $164,900 |
| 2020 | $3,824 | $168,200 | $16,100 | $152,100 |
| 2019 | $3,542 | $149,100 | $16,100 | $133,000 |
| 2018 | $3,463 | $147,500 | $16,100 | $131,400 |
| 2017 | $3,241 | $136,800 | $16,100 | $120,700 |
| 2016 | $3,181 | $134,500 | $16,100 | $118,400 |
| 2014 | $3,140 | $138,200 | $16,100 | $122,100 |
| 2013 | $1,352 | $138,200 | $16,100 | $122,100 |
Property History
| Date | Event | Price | Change | Sq Ft Price |
|---|---|---|---|---|
| 09/10/2025 09/10/25 | For Sale | $359,999 | -- | $141 / Sq Ft |
Purchase History
| Date | Type | Sale Price | Title Company |
|---|---|---|---|
| Warranty Deed | -- | None Listed On Document | |
| Special Warranty Deed | -- | Resource Title Agency Of Cin | |
| Sheriffs Deed | $68,000 | None Available |
Mortgage History
| Date | Status | Loan Amount | Loan Type |
|---|---|---|---|
| Open | $219,997 | New Conventional | |
| Previous Owner | $127,800 | Adjustable Rate Mortgage/ARM |
Source: MIBOR Broker Listing Cooperative®
MLS Number: 22061881
APN: 49-13-10-104-012.000-200
- 6908 Mendenhall Rd
- 7604 Cloudy Ct
- 7541 Camby Rd
- 7448 Wise St
- 7448 Wise St
- 7108 Parkstay Ct
- 6236 Bunting Dr
- 6224 Bunting Dr
- 7323 S Mooresville Rd
- 5521 Mendenhall Rd
- Harmony Plan at Cardinal Grove
- Chatham Plan at Cardinal Grove
- Stamford Plan at Cardinal Grove
- Bellamy Plan at Cardinal Grove
- Henley Plan at Cardinal Grove
- Freeport Plan at Cardinal Grove
- 6720 Henley Way
- 6975 Milhouse Rd
- 6726 Henley Way
- 6912 Rawlings Ln
- 6439 Emerald Springs Dr
- 6734 Millside Dr
- 7419 Hillway Dr
- 6236 Emerald Lake Ct
- 7402 Camby Crossing Dr
- 8332 Sansa St
- 8431 Sansa St
- 5835 Pemberly Dr
- 5849 Jackie Ln
- 5751 Ashcroft Dr
- 7111 Vedder Place
- 7705 Harborside Dr
- 7939 Puckett Ln
- 8702 Hosta Way
- 8837 Hosta Way
- 8902 Hosta Way
- 8410 Wanda Lake Dr
- 5804 Coppock Ln
- 5801 Furnas Rd
- 6346 Cradle River Dr







