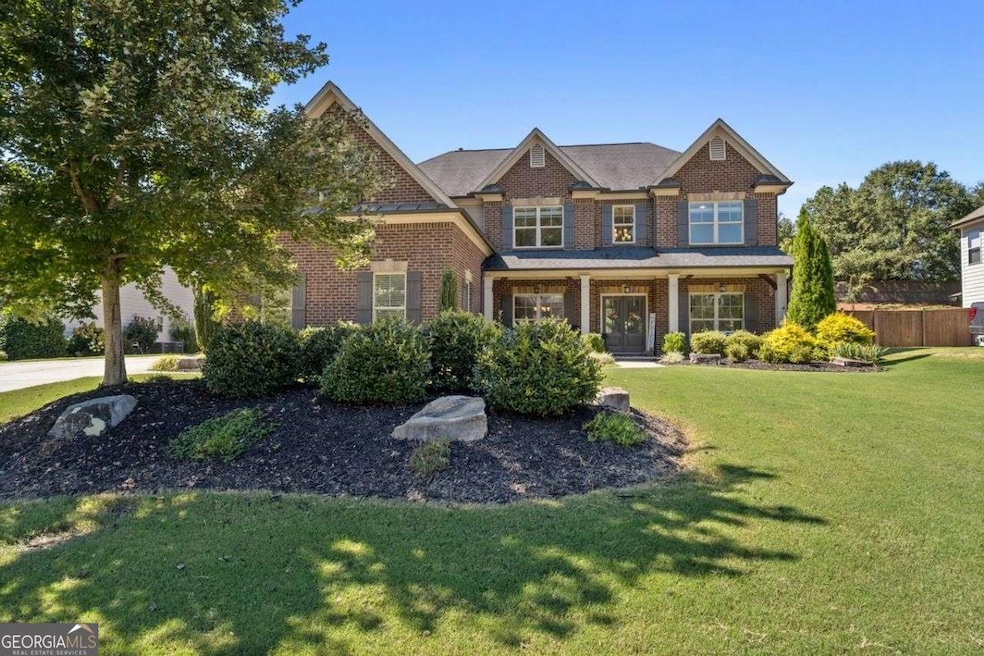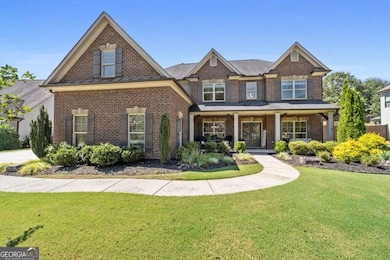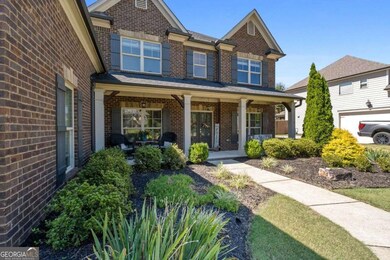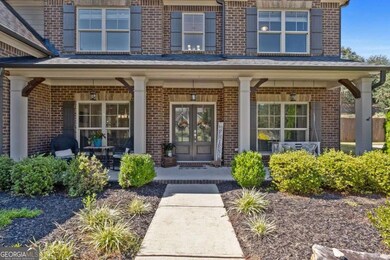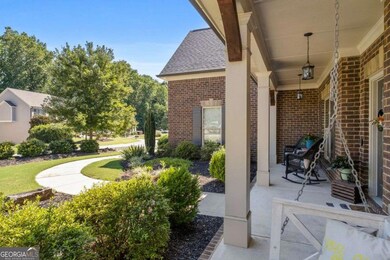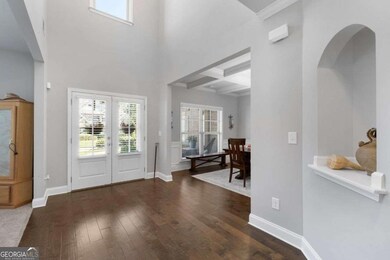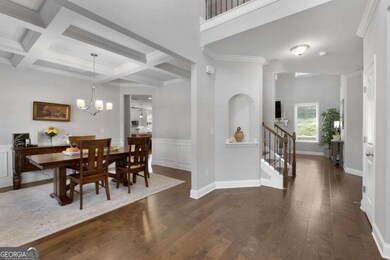6910 Concord Brook Ln Cumming, GA 30028
Estimated payment $4,110/month
Highlights
- Craftsman Architecture
- Wood Flooring
- Great Room
- Silver City Elementary School Rated A
- High Ceiling
- Solid Surface Countertops
About This Home
Built in 2018, the Rosewood plan in the sought after Concord Creek Subdivision is a must see! This home includes a spacious floor plan with a two story great room and foyer, open kitchen with white cabinets, walk in pantry and a large island overlooking the family room. The home features a separate dining room with beautifully coffered ceilings. This is a great house for entertaining and features a screened in porch right off the kitchen leading to a private fenced back yard. There is a guest bedroom on the main floor and a full bathroom. Upstairs you will find the spacious primary suite with a spa like bathroom and a very large closet. The remaining three bedrooms upstairs are all large in size and one includes an attached bathroom. The subdivision is well maintained and close to the outlet mall in Dawsonville, the new Coal Mountain Center and several restaurants and grocery stores.
Home Details
Home Type
- Single Family
Est. Annual Taxes
- $5,393
Year Built
- Built in 2018
Lot Details
- 0.44 Acre Lot
- Privacy Fence
- Back Yard Fenced
HOA Fees
- $75 Monthly HOA Fees
Home Design
- Craftsman Architecture
- Slab Foundation
- Composition Roof
- Brick Front
Interior Spaces
- 3,175 Sq Ft Home
- 2-Story Property
- High Ceiling
- Gas Log Fireplace
- Fireplace Features Masonry
- Entrance Foyer
- Great Room
- Wood Flooring
- Laundry Room
Kitchen
- Walk-In Pantry
- Double Oven
- Microwave
- Dishwasher
- Kitchen Island
- Solid Surface Countertops
- Disposal
Bedrooms and Bathrooms
- Walk-In Closet
- Double Vanity
Parking
- 3 Car Garage
- Side or Rear Entrance to Parking
- Garage Door Opener
Schools
- Silver City Elementary School
- North Forsyth Middle School
- North Forsyth High School
Utilities
- Forced Air Zoned Heating and Cooling System
- Heating System Uses Natural Gas
- Gas Water Heater
Community Details
- $1,250 Initiation Fee
- Concord Creek Subdivision
Listing and Financial Details
- Tax Lot 105
Map
Home Values in the Area
Average Home Value in this Area
Tax History
| Year | Tax Paid | Tax Assessment Tax Assessment Total Assessment is a certain percentage of the fair market value that is determined by local assessors to be the total taxable value of land and additions on the property. | Land | Improvement |
|---|---|---|---|---|
| 2025 | $5,236 | $262,740 | $54,000 | $208,740 |
| 2024 | $5,236 | $240,904 | $50,000 | $190,904 |
| 2023 | $4,582 | $223,692 | $40,000 | $183,692 |
| 2022 | $4,592 | $176,508 | $30,000 | $146,508 |
| 2021 | $4,676 | $176,508 | $30,000 | $146,508 |
| 2020 | $4,316 | $159,560 | $28,520 | $131,040 |
| 2019 | $4,452 | $160,976 | $28,800 | $132,176 |
| 2018 | $719 | $26,000 | $26,000 | $0 |
| 2017 | $333 | $12,000 | $12,000 | $0 |
| 2016 | $111 | $4,000 | $4,000 | $0 |
| 2015 | $111 | $4,000 | $4,000 | $0 |
| 2014 | $104 | $3,927 | $0 | $0 |
Property History
| Date | Event | Price | List to Sale | Price per Sq Ft | Prior Sale |
|---|---|---|---|---|---|
| 10/16/2025 10/16/25 | Price Changed | $679,000 | -1.5% | $214 / Sq Ft | |
| 10/02/2025 10/02/25 | Price Changed | $689,000 | -1.3% | $217 / Sq Ft | |
| 08/28/2025 08/28/25 | For Sale | $698,000 | +75.0% | $220 / Sq Ft | |
| 06/26/2019 06/26/19 | Sold | $398,900 | -7.2% | $126 / Sq Ft | View Prior Sale |
| 03/03/2019 03/03/19 | Pending | -- | -- | -- | |
| 12/17/2018 12/17/18 | For Sale | $429,900 | -- | $135 / Sq Ft |
Purchase History
| Date | Type | Sale Price | Title Company |
|---|---|---|---|
| Warranty Deed | $398,900 | -- | |
| Limited Warranty Deed | -- | -- | |
| Warranty Deed | $130,556 | -- | |
| Limited Warranty Deed | $2,347,753 | -- |
Mortgage History
| Date | Status | Loan Amount | Loan Type |
|---|---|---|---|
| Open | $298,900 | New Conventional |
Source: Georgia MLS
MLS Number: 10593438
APN: 185-233
- 8020 Estee Dr
- 7055 Concord Brook Ln
- 6485 Forsyth Dr
- 8455 Forsyth Dr
- 8450 Forsyth Dr
- 5940 Violet Ln
- 6380 Concord Rd
- 5950 Clover Terrace
- 5910 Sweet Acacia Ave
- Riverside Plan at Acacia
- Canton II Plan at Acacia
- Tucker II Plan at Acacia
- Shelby Plan at Acacia
- 5890 Sweet Acacia Ave
- 5925 Clover Terrace
- 7040 Wessex Way
- 5530 Mirror Lake Dr
- 5250 Whisper Point Blvd
- 101 White Cedar Dr
- 105 Whitewood Dr
- 259 Grand Hickory Way
- 5865 Stargazer Way
- 5655 Livingston Ct
- 5415 Fieldfreen Dr
- 5425 Fieldfreen Dr
- 396 Summerwood Ln
- 5940 Stargazer Way
- 4970 Fieldgate Ridge Dr
- 5160 Bucknell Trace
- 36 Summerwood Ln
- 4850 Minnow Ln
- 6365 Lantana Village Way
- 5715 Bucknell Trace
- 4185 Settlers Grove Rd
- 556 Quail Pass
- 5310 Falls Dr
