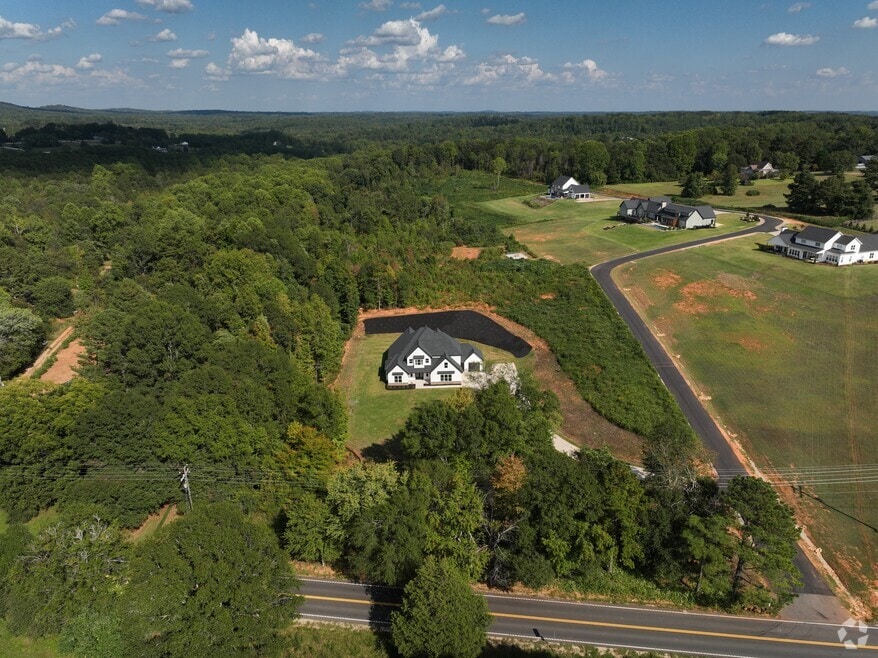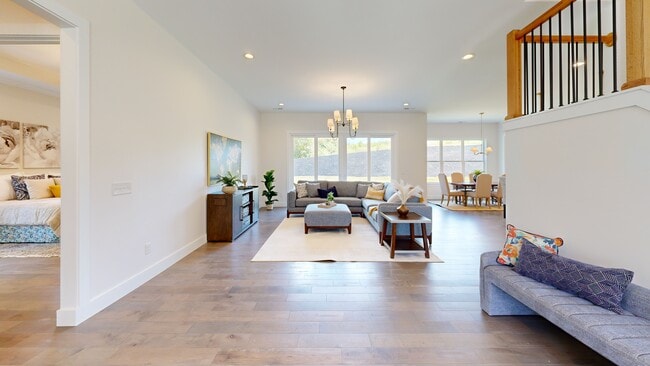
6910 Mountain View Rd Taylors, SC 29687
Estimated payment $5,174/month
Highlights
- Primary Bedroom Suite
- 2.17 Acre Lot
- Traditional Architecture
- Mountain View Elementary School Rated A-
- Vaulted Ceiling
- Wood Flooring
About This Home
If a newly built home with privacy is your goal - - this stunning home will help you achieve it! This gorgeous over 3,600 sq. ft. transitional home sits on over 2.5 acres in a peaceful country setting off Mountain View Road. You will love the lifestyle of this open concept floorplan that is flooded with natural light. Designed with a beautiful lighting package, engineered hardwood and sanded marble floors, this home offers a warm and inviting atmosphere. Located just 15 minutes from the charming town of Travelers Rest and the Swamp Rabbit Trail, and less than 5 minutes from North Greenville University, this home provides both convenience and tranquility. Featuring four bedrooms, three and a half baths, and a spacious three-car garage, this home is designed for comfort and style. Stepping inside you are greeted to a large foyer that extends to a generously sized living and dining area. The gourmet kitchen includes stainless steel appliances, plenty of storage in the cabinetry with soft close doors and drawers and an additional walk-in butler’s pantry. You will love entertaining with family and friends in the keeping room with fireplace just off the kitchen. The primary bedroom on the first floor is an at-home oasis. You will feel you have stepped into a spa when entering the primary bath. The oversized counter space feels so luxurious! The closet is large to keep your clothes neat and tidy. Upstairs is a loft area and additional nook that is perfect for relaxing. The additional three bedrooms are generously sized. The “movie room” is a great spot to spend time when the day winds down. Outside there is an oversized covered back porch with vaulted wood ceiling, perfect for outdoor entertaining and enjoying the private back yard waiting for you to bring your creativity to the space.
Home Details
Home Type
- Single Family
Est. Annual Taxes
- $615
Year Built
- Built in 2025
Lot Details
- 2.17 Acre Lot
- Level Lot
Parking
- 3 Car Garage
- Side Facing Garage
Home Design
- Traditional Architecture
- Slab Foundation
- Architectural Shingle Roof
- Hardboard
Interior Spaces
- 3,774 Sq Ft Home
- 2-Story Property
- Vaulted Ceiling
- Fireplace
- Living Room
- Dining Room
- Den
- Loft
- Bonus Room
- Fire and Smoke Detector
Kitchen
- Butlers Pantry
- Dishwasher
Flooring
- Wood
- Carpet
- Ceramic Tile
Bedrooms and Bathrooms
- 4 Bedrooms
- Primary Bedroom Suite
Laundry
- Laundry Room
- Laundry on main level
- Electric Dryer Hookup
Outdoor Features
- Patio
- Porch
Schools
- Mountain View Elementary School
- Blue Ridge Middle School
- Blue Ridge High School
Utilities
- Forced Air Heating System
- Underground Utilities
- Septic Tank
Community Details
- No Home Owners Association
3D Interior and Exterior Tours
Floorplans
Map
Home Values in the Area
Average Home Value in this Area
Tax History
| Year | Tax Paid | Tax Assessment Tax Assessment Total Assessment is a certain percentage of the fair market value that is determined by local assessors to be the total taxable value of land and additions on the property. | Land | Improvement |
|---|---|---|---|---|
| 2024 | $615 | $1,830 | $1,830 | $0 |
| 2023 | $615 | $1,830 | $1,830 | $0 |
| 2022 | $578 | $1,830 | $1,830 | $0 |
| 2021 | $71 | $160 | $160 | $0 |
| 2020 | $86 | $160 | $160 | $0 |
| 2019 | $86 | $160 | $160 | $0 |
| 2018 | $84 | $160 | $160 | $0 |
| 2017 | $83 | $160 | $0 | $0 |
| 2016 | $67 | $3,990 | $3,990 | $0 |
| 2015 | $67 | $3,990 | $3,990 | $0 |
| 2014 | $67 | $3,990 | $3,990 | $0 |
Property History
| Date | Event | Price | List to Sale | Price per Sq Ft |
|---|---|---|---|---|
| 11/08/2025 11/08/25 | For Sale | $974,900 | 0.0% | $258 / Sq Ft |
| 10/26/2025 10/26/25 | Pending | -- | -- | -- |
| 10/16/2025 10/16/25 | Price Changed | $974,900 | -2.4% | $258 / Sq Ft |
| 09/12/2025 09/12/25 | For Sale | $999,000 | -- | $265 / Sq Ft |
Purchase History
| Date | Type | Sale Price | Title Company |
|---|---|---|---|
| Warranty Deed | $115,000 | None Available | |
| Interfamily Deed Transfer | -- | -- | |
| Deed Of Distribution | -- | -- |
Mortgage History
| Date | Status | Loan Amount | Loan Type |
|---|---|---|---|
| Open | $124,044 | Purchase Money Mortgage |
About the Listing Agent

Your home is part of your legacy! Kirsten’s goal is to provide "red carpet" service to her clients, no matter the price point. Her reviews confirm that her passion for great service and great relationships is her top priority.
Kirsten's Other Listings
Source: Multiple Listing Service of Spartanburg
MLS Number: SPN328676
APN: 0649.07-01-008.07
- 7004 Mountain View Rd
- 10 Lindsey Bridge Rd
- 6550 Mountain View Rd
- 137 Dogwood Blvd
- 139 Dogwood Blvd
- 50 Waldrop Rd
- 6830 Mountain View Rd
- 6840 Mountain View Rd
- 38 Coster Rd
- 64 Worthmore Ct Unit ER17 - Brandon w/ba
- 64 Worthmore Ct
- 26 Worthmore Ct
- 26 Worthmore Ct Unit ER26 - Malachi
- 18 Worthmore Ct
- 18 Worthmore Ct Unit ER27 - Motlow
- 10 Ed Few Rd
- 6025 Mountain View Rd
- 21 Boulder Crest Ct
- 00 Meadow Fork Rd
- 00 S Packs Mountain Rd
- 2743 E Tyger Bridge Rd
- 3965 N Highway 101
- 4841 Jordan Rd
- 6 Hurshfield Ct
- 45 Carriage Dr
- 5 Coleman Park Cir
- 218 Forest Dr
- 214 Forest Dr
- 125 Pinestone Dr
- 201 Clarus Crk Way
- 1 Solis Ct
- 207 Clarus Crk Way
- 306 Clarus Crk Way
- 401 Albus Dr
- 129 Midwood Rd
- 1150 Reid School Rd
- 1600 Brooks Pointe Cir
- 412 McElhaney Rd
- 1712 Pinecroft Dr
- 720 Corley Way





