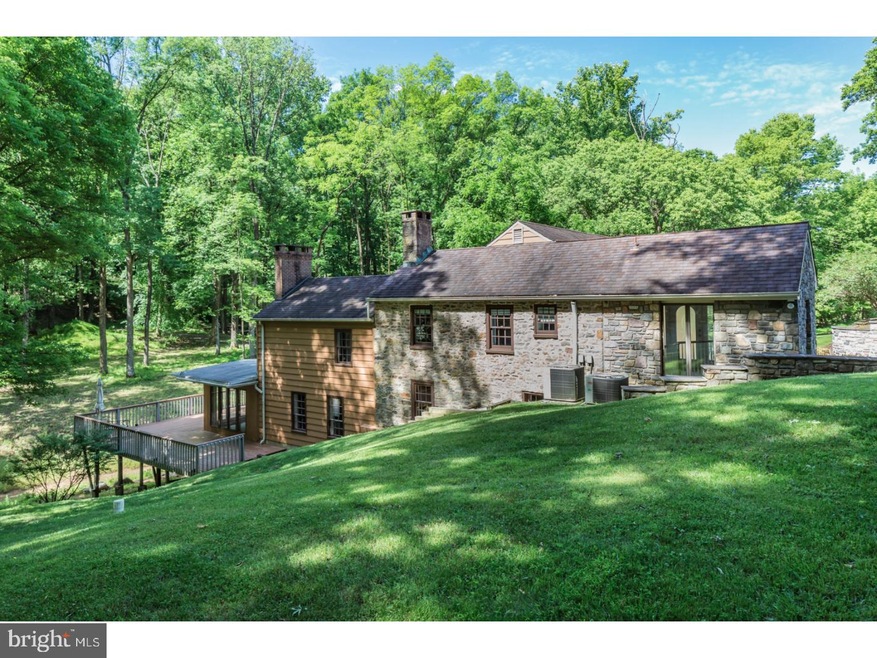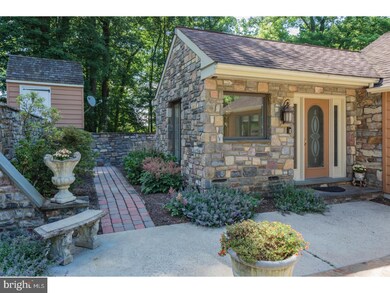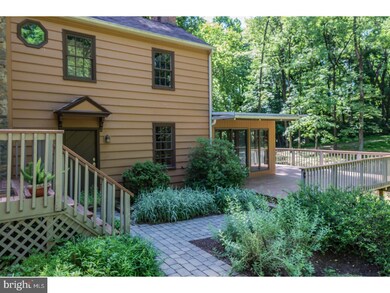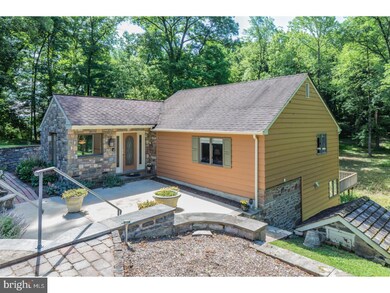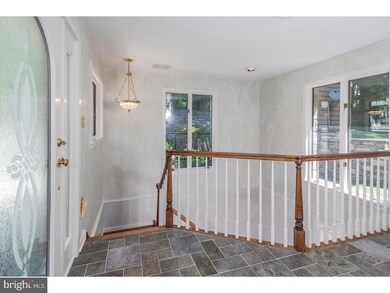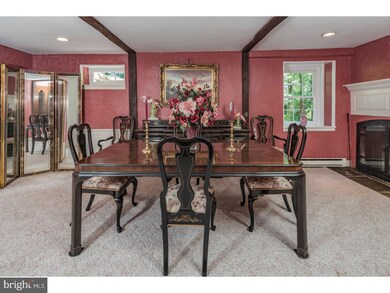
6910 Phillips Mill Rd New Hope, PA 18938
Estimated Value: $974,389
Highlights
- Additional Residence on Property
- In Ground Pool
- Carriage House
- New Hope-Solebury Upper Elementary School Rated A
- Water Oriented
- Deck
About This Home
As of August 2018Enchanting limestone cutters carriage house with later frame addition is tucked away in a verdant woodland setting down a long treed allee alongside grassy fields. The gated drive gives entry to a mini compound consisting of the residence, pool house with a great room and large half bath (not shown in bathroom count above), in ground pool, cabana and a variety of structures. A recessed stone stair and patio landing arrive at a contemporary entry foyer, bridging upper and lower ground levels. Built of stone likely quarried from the immediate area, its exposed beams, multiple fireplaces and stone accent walls speak to its historic roots. The lower level contains a formal dining room with fireplace and wine cellar, a country kitchen and brick floored living room sharing a back to back fireplace with the sunroom overlooking the rear deck, garden waterfall and the Primrose Creek beyond. The master bedroom suite with sitting room and dressing room (this space could easily be reconfigured as a third bedroom) and second bedroom suite with fireplace complete the upper level. This one of a kind property offers the ultimate in privacy with nearby conveniences and proximity to the river and towns.
Last Agent to Sell the Property
Coldwell Banker Hearthside-Lahaska Listed on: 06/22/2018

Last Buyer's Agent
Elizabeth Otto
Kurfiss Sotheby's International Realty
Home Details
Home Type
- Single Family
Est. Annual Taxes
- $8,605
Year Built
- Built in 1928
Lot Details
- 0.86 Acre Lot
- Creek or Stream
- Level Lot
- Open Lot
- Wooded Lot
- Back, Front, and Side Yard
- Property is zoned R2
Parking
- 2 Car Detached Garage
Home Design
- Carriage House
- Wood Siding
- Stone Siding
Interior Spaces
- 2,826 Sq Ft Home
- Property has 2 Levels
- Beamed Ceilings
- 2 Fireplaces
- Living Room
- Dining Room
- Home Security System
Kitchen
- Eat-In Kitchen
- Butlers Pantry
- Built-In Oven
- Cooktop
- Built-In Microwave
- Dishwasher
- Kitchen Island
Flooring
- Wood
- Wall to Wall Carpet
- Tile or Brick
Bedrooms and Bathrooms
- 2 Bedrooms
- En-Suite Primary Bedroom
- 2 Full Bathrooms
- Walk-in Shower
Laundry
- Laundry Room
- Laundry on main level
Outdoor Features
- In Ground Pool
- Water Oriented
- Deck
- Patio
Schools
- New Hope-Solebury Middle School
- New Hope-Solebury High School
Utilities
- Central Air
- Heating Available
- Water Treatment System
- Well
- Electric Water Heater
- On Site Septic
Additional Features
- Additional Residence on Property
- Property is near a creek
Community Details
- No Home Owners Association
Listing and Financial Details
- Tax Lot 008
- Assessor Parcel Number 41-028-008
Ownership History
Purchase Details
Purchase Details
Home Financials for this Owner
Home Financials are based on the most recent Mortgage that was taken out on this home.Purchase Details
Similar Homes in New Hope, PA
Home Values in the Area
Average Home Value in this Area
Purchase History
| Date | Buyer | Sale Price | Title Company |
|---|---|---|---|
| Solebury School | -- | None Available | |
| Arnold Ndaniel | $675,000 | None Available | |
| Mehok John A | $150,000 | -- |
Mortgage History
| Date | Status | Borrower | Loan Amount |
|---|---|---|---|
| Previous Owner | Mehok John A | $424,872 | |
| Previous Owner | Mehok John A | $155,494 |
Property History
| Date | Event | Price | Change | Sq Ft Price |
|---|---|---|---|---|
| 08/08/2018 08/08/18 | Sold | $675,000 | 0.0% | $239 / Sq Ft |
| 07/10/2018 07/10/18 | Pending | -- | -- | -- |
| 06/22/2018 06/22/18 | For Sale | $675,000 | -- | $239 / Sq Ft |
Tax History Compared to Growth
Tax History
| Year | Tax Paid | Tax Assessment Tax Assessment Total Assessment is a certain percentage of the fair market value that is determined by local assessors to be the total taxable value of land and additions on the property. | Land | Improvement |
|---|---|---|---|---|
| 2023 | -- | -- | -- | -- |
| 2022 | $0 | $0 | $0 | $0 |
| 2021 | $0 | $0 | $0 | $0 |
| 2020 | $8,854 | $58,400 | $12,720 | $45,680 |
| 2019 | $8,661 | $58,400 | $12,720 | $45,680 |
| 2018 | $8,468 | $58,400 | $12,720 | $45,680 |
| 2017 | $8,144 | $58,400 | $12,720 | $45,680 |
| 2016 | $8,144 | $58,400 | $12,720 | $45,680 |
| 2015 | -- | $58,400 | $12,720 | $45,680 |
| 2014 | -- | $58,400 | $12,720 | $45,680 |
Agents Affiliated with this Home
-
Halli Eckhoff

Seller's Agent in 2018
Halli Eckhoff
Coldwell Banker Hearthside-Lahaska
(215) 534-6555
3 in this area
38 Total Sales
-
E
Buyer's Agent in 2018
Elizabeth Otto
Kurfiss Sotheby's International Realty
Map
Source: Bright MLS
MLS Number: 1001923752
APN: 41-028-008
- 6633 School Ln
- 7043 Phillips Mill Rd
- 87 Sunset Dr
- 82 Parkside Dr
- 302 Weston Ln Unit 23
- 59 Hagan Dr
- 611 Weymouth Ct Unit 48
- 319 Fieldstone Dr
- 801 Breckinridge Ct Unit 92
- 855 Breckinridge Ct Unit 118
- 99 Greenbrook Ct
- 7004 Upper York Rd
- 32 Creek Run
- 2610 River Rd
- 2984 N Sugan Rd
- 6 Riverstone Cir
- 11 Ingham Way Unit G11
- 2861 Creamery Rd
- 4 Ingham Way
- 2957 River Rd
- 6910 Phillips Mill Rd
- 6920 Phillips Mill Rd
- L33-001 Phillips Mill Rd
- 6925 Phillips Mill Rd
- 0 Phillips Mill Rd Unit 1007567208
- 0 Phillips Mill Rd Unit 1007073308
- 0 Phillips Mill Rd Unit 1006833356
- 0 Phillips Mill Rd Unit 1006519642
- 0 Phillips Mill Rd Unit 5397472
- 0 Phillips Mill Rd Unit 5487582
- 0 Phillips Mill Rd Unit 5731604
- 0 Phillips Mill Rd Unit 5960423
- 0 Phillips Mill Rd Unit 6352619
- 0 Phillips Mill Rd Unit 1008566628
- 6961 Phillips Mill Rd
- 2670 N Sugan Rd Unit A
- 2670 N Sugan Rd
- 2658 N Sugan Rd
- 6908 Ely Rd
- 2656 N Sugan Rd
