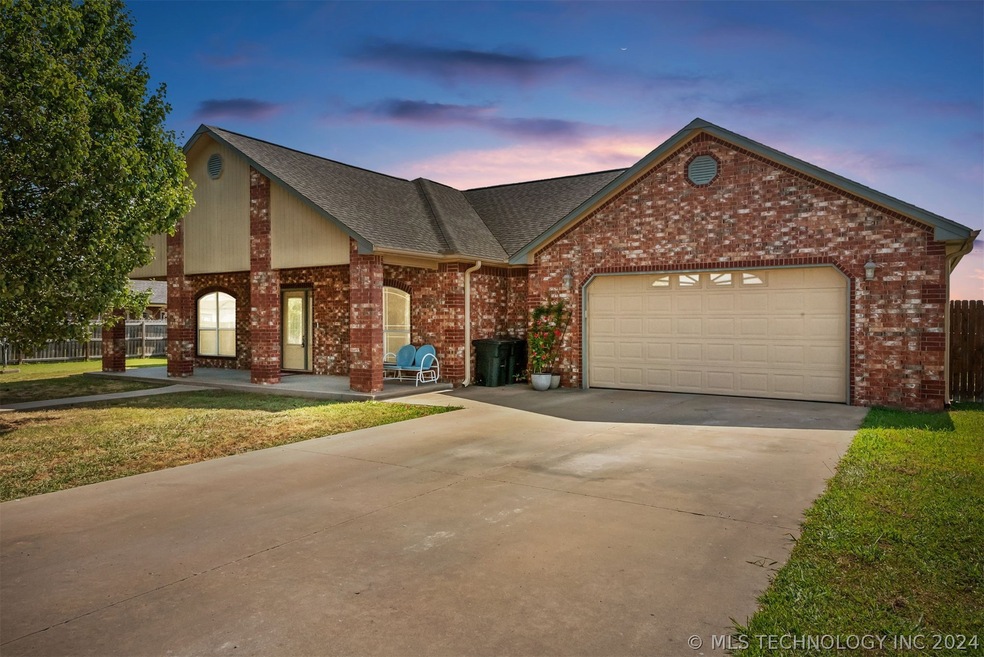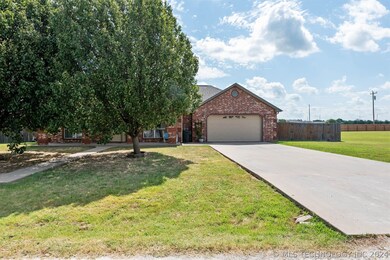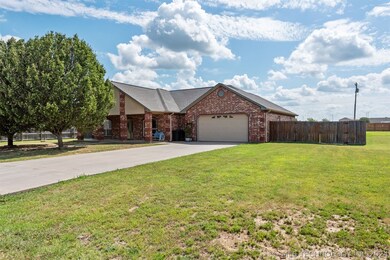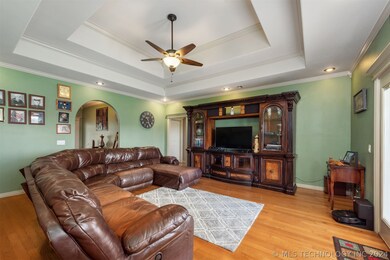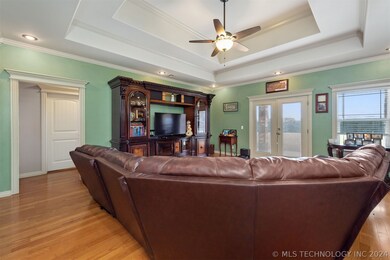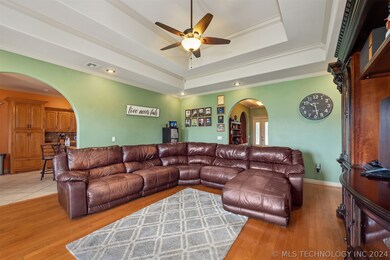
6910 S 1st St W Muskogee, OK 74401
Highlights
- Mature Trees
- Attic
- Quartz Countertops
- Wood Flooring
- High Ceiling
- No HOA
About This Home
As of September 20243 Bed, mother-in-law plan. 2.5 Ba. Large Great Room. Formal Dining. Great Cook's Kitchen with Eating Bar and Breakfast Nook. Lots of Crown Molding throughout. Separate Utility Room with Half Bath. Covered Front Porch & Covered Back Patio, sitting on 1/2 acre m/l, with 2 car garage. Central Heat and Air (Installed 7/2023), Stove, Dishwasher and Micro-Wave - 5 years old. Hot Water Tank - 3 years old. Home is total electric, but plumbed for Natural Gas hook-ups. This home is located in Hilldale School District, but less than 12 minutes to Warner, Ok. Don't miss out on this great home!
Last Agent to Sell the Property
Chinowth & Cohen License #110888 Listed on: 06/25/2024
Home Details
Home Type
- Single Family
Year Built
- Built in 2006
Lot Details
- 0.55 Acre Lot
- West Facing Home
- Property is Fully Fenced
- Privacy Fence
- Mature Trees
Parking
- 2 Car Attached Garage
- Workshop in Garage
Home Design
- Brick Exterior Construction
- Slab Foundation
- Wood Frame Construction
- Fiberglass Roof
- Asphalt
Interior Spaces
- 2,129 Sq Ft Home
- 1-Story Property
- Wired For Data
- High Ceiling
- Ceiling Fan
- Aluminum Window Frames
- Washer and Electric Dryer Hookup
- Attic
Kitchen
- Electric Oven
- Electric Range
- Stove
- Microwave
- Plumbed For Ice Maker
- Dishwasher
- Quartz Countertops
- Ceramic Countertops
- Disposal
Flooring
- Wood
- Carpet
- Tile
Bedrooms and Bathrooms
- 3 Bedrooms
Home Security
- Security System Owned
- Fire and Smoke Detector
Eco-Friendly Details
- Energy-Efficient Insulation
Outdoor Features
- Covered patio or porch
- Rain Gutters
Schools
- Hilldale Elementary School
- Hilldale High School
Utilities
- Zoned Heating and Cooling
- Programmable Thermostat
- Electric Water Heater
- Aerobic Septic System
- High Speed Internet
- Cable TV Available
Community Details
- No Home Owners Association
- Sunny Acres Subdivision
Ownership History
Purchase Details
Home Financials for this Owner
Home Financials are based on the most recent Mortgage that was taken out on this home.Purchase Details
Home Financials for this Owner
Home Financials are based on the most recent Mortgage that was taken out on this home.Purchase Details
Home Financials for this Owner
Home Financials are based on the most recent Mortgage that was taken out on this home.Purchase Details
Home Financials for this Owner
Home Financials are based on the most recent Mortgage that was taken out on this home.Similar Homes in the area
Home Values in the Area
Average Home Value in this Area
Purchase History
| Date | Type | Sale Price | Title Company |
|---|---|---|---|
| Deed | $250,000 | Nations Title Of Okc | |
| Special Warranty Deed | $169,000 | Residencial Title & Escrow | |
| Warranty Deed | $195,000 | None Available | |
| Joint Tenancy Deed | $20,000 | Pioneer Adstract & Title Com |
Mortgage History
| Date | Status | Loan Amount | Loan Type |
|---|---|---|---|
| Previous Owner | $170,000 | New Conventional | |
| Previous Owner | $169,334 | VA | |
| Previous Owner | $169,000 | VA | |
| Previous Owner | $191,306 | Purchase Money Mortgage | |
| Previous Owner | $127,818 | Construction |
Property History
| Date | Event | Price | Change | Sq Ft Price |
|---|---|---|---|---|
| 09/27/2024 09/27/24 | Sold | $250,000 | -16.4% | $117 / Sq Ft |
| 08/28/2024 08/28/24 | Pending | -- | -- | -- |
| 08/19/2024 08/19/24 | Price Changed | $299,000 | -2.0% | $140 / Sq Ft |
| 07/16/2024 07/16/24 | Price Changed | $305,000 | -3.2% | $143 / Sq Ft |
| 06/27/2024 06/27/24 | For Sale | $315,000 | -- | $148 / Sq Ft |
Tax History Compared to Growth
Tax History
| Year | Tax Paid | Tax Assessment Tax Assessment Total Assessment is a certain percentage of the fair market value that is determined by local assessors to be the total taxable value of land and additions on the property. | Land | Improvement |
|---|---|---|---|---|
| 2024 | -- | $22,265 | $2,438 | $19,827 |
| 2023 | $0 | $22,265 | $2,440 | $19,825 |
| 2022 | $0 | $21,616 | $2,428 | $19,188 |
| 2021 | $0 | $20,376 | $2,405 | $17,971 |
| 2020 | $0 | $20,376 | $2,405 | $17,971 |
| 2019 | $1,792 | $20,377 | $2,406 | $17,971 |
| 2018 | $1,792 | $20,377 | $2,406 | $17,971 |
| 2017 | $1,792 | $19,915 | $2,405 | $17,510 |
| 2016 | $1,792 | $19,915 | $2,405 | $17,510 |
| 2015 | $1,756 | $19,915 | $2,405 | $17,510 |
| 2014 | $0 | $19,558 | $2,405 | $17,153 |
Agents Affiliated with this Home
-
Paula Templeton

Seller's Agent in 2024
Paula Templeton
Chinowth & Cohen
(918) 485-2106
143 Total Sales
-
Angela Givens

Buyer's Agent in 2024
Angela Givens
C21/Shirley Donaldson Inc
(918) 426-4343
34 Total Sales
Map
Source: MLS Technology
MLS Number: 2422762
APN: 6265-27-003-002-4-101-00
- 20 E Davis Field Rd
- 45 E Davis Field Rd
- 6305 S 3rd St W
- 8323 S 2nd St W
- 5601 S 9th St E
- 5632 S Julian Blvd
- 5666 S Julian Blvd
- 5876 S Julian Blvd
- 5467 S Julian Blvd
- 5495 S Julian Blvd
- 5523 S Julian Blvd
- 5496 S Julian Blvd
- 5524 S Julian Blvd
- 5556 S Julian Blvd
- 5555 S Julian Blvd
- 5581 S Julian Blvd
- 1604 E Hudson Ave
- 8633 S 2nd St W
- 840 E 53rd St S
- 0 S Gulick St Unit 2518242
