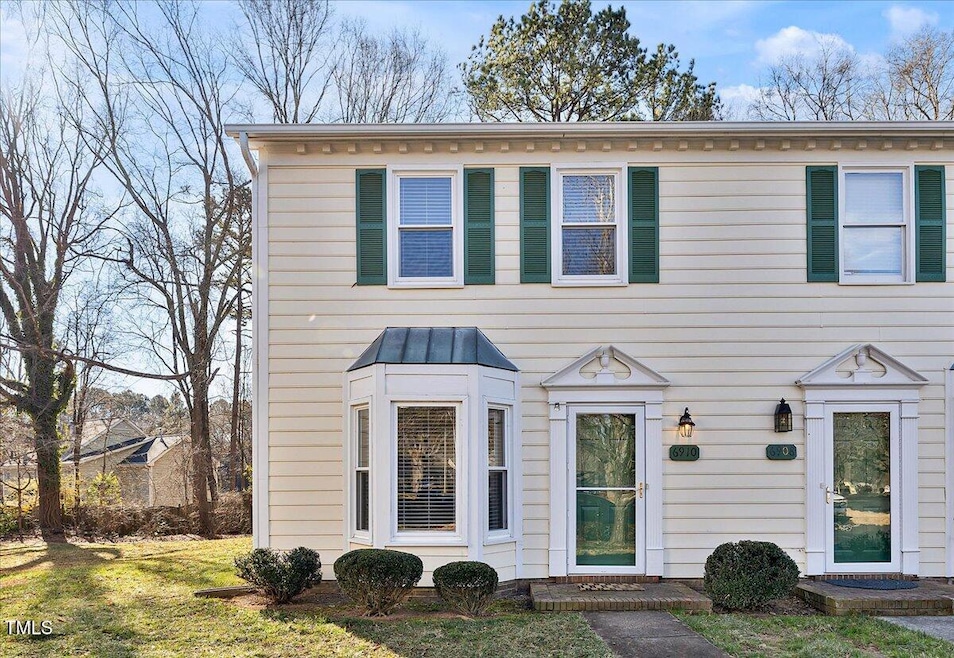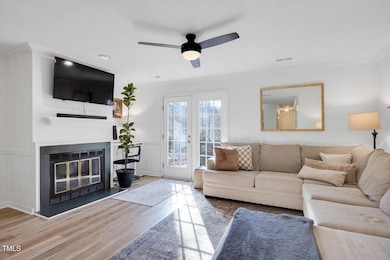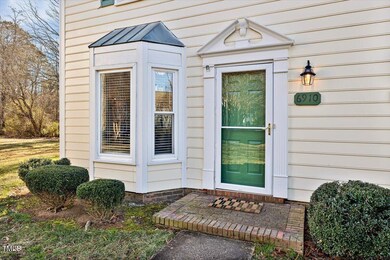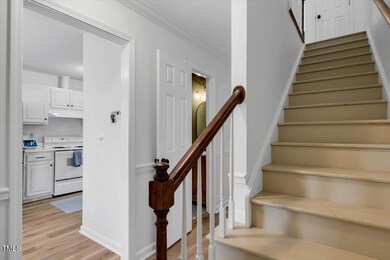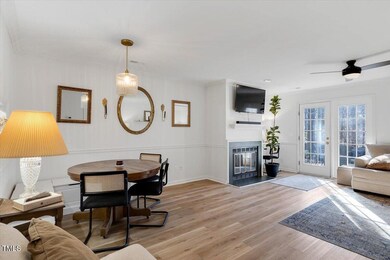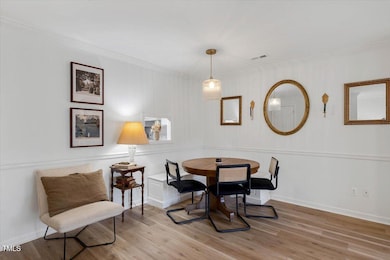
6910 Saxby Ct Raleigh, NC 27613
Highlights
- Two Primary Bedrooms
- End Unit
- Bay Window
- Traditional Architecture
- Porch
- Dual Closets
About This Home
As of March 2025END UNIT, updated townhome in desirable NE Raleigh location inside 540. Come enjoy easy living as the HOA maintains the yard, roof, siding (recently painted!), gutters, etc. Updated LVP flooring, newer windows, 2021 roof, new water heater & fridge with acceptable offer. Enjoy a morning coffee on the private, back patio as the light pours into the living room. Kitchen is open with a bay window and quartz countertops, garbage disposal. Upstairs you'll find two generous sized bedrooms both with their own full bathroom and the W/D in the hallway. Investors are welcome with no rental cap or restrictions. Enjoy google fiber internet! Outdoor storage closet & lots of indoor storage areas.
You can't beat the location - walking distance to Lake Lynn, minutes to Sola Coffee, 5 minute drive to the new Trader Joes & 10 minutes to North hills! Make this your next home!
Last Agent to Sell the Property
Costello Real Estate & Investm License #322217 Listed on: 01/30/2025

Townhouse Details
Home Type
- Townhome
Est. Annual Taxes
- $2,615
Year Built
- Built in 1985 | Remodeled
Lot Details
- End Unit
- 1 Common Wall
HOA Fees
- $231 Monthly HOA Fees
Home Design
- Traditional Architecture
- Slab Foundation
- Masonite
Interior Spaces
- 1,329 Sq Ft Home
- 2-Story Property
- Ceiling Fan
- Wood Burning Fireplace
- Blinds
- Bay Window
- Living Room with Fireplace
- Luxury Vinyl Tile Flooring
- Unfinished Attic
Kitchen
- Electric Oven
- Dishwasher
- Disposal
Bedrooms and Bathrooms
- 2 Bedrooms
- Double Master Bedroom
- Dual Closets
- Bathtub with Shower
Laundry
- Laundry Room
- Laundry on upper level
Parking
- 2 Parking Spaces
- 2 Open Parking Spaces
Outdoor Features
- Patio
- Porch
Schools
- Lynn Road Elementary School
- Carroll Middle School
- Sanderson High School
Utilities
- Central Heating and Cooling System
- Electric Water Heater
Community Details
- Association fees include ground maintenance, maintenance structure, road maintenance
- Elite Management HOA, Phone Number (919) 233-7660
- Westwood Subdivision
- Maintained Community
- Community Parking
Listing and Financial Details
- Assessor Parcel Number 0797443311
Ownership History
Purchase Details
Home Financials for this Owner
Home Financials are based on the most recent Mortgage that was taken out on this home.Purchase Details
Home Financials for this Owner
Home Financials are based on the most recent Mortgage that was taken out on this home.Purchase Details
Home Financials for this Owner
Home Financials are based on the most recent Mortgage that was taken out on this home.Purchase Details
Purchase Details
Similar Homes in Raleigh, NC
Home Values in the Area
Average Home Value in this Area
Purchase History
| Date | Type | Sale Price | Title Company |
|---|---|---|---|
| Warranty Deed | $310,000 | None Listed On Document | |
| Warranty Deed | $280,000 | Hilton Silvers & Mcclanahan Pl | |
| Deed | -- | -- | |
| Trustee Deed | $103,757 | -- | |
| Deed | $94,000 | -- |
Mortgage History
| Date | Status | Loan Amount | Loan Type |
|---|---|---|---|
| Open | $294,500 | New Conventional | |
| Previous Owner | $267,602 | New Conventional | |
| Previous Owner | $86,490 | No Value Available | |
| Previous Owner | $16,499 | Credit Line Revolving | |
| Previous Owner | $96,307 | FHA |
Property History
| Date | Event | Price | Change | Sq Ft Price |
|---|---|---|---|---|
| 03/18/2025 03/18/25 | Sold | $310,000 | -1.6% | $233 / Sq Ft |
| 02/06/2025 02/06/25 | Pending | -- | -- | -- |
| 01/30/2025 01/30/25 | For Sale | $315,000 | +12.5% | $237 / Sq Ft |
| 12/15/2023 12/15/23 | Off Market | $280,000 | -- | -- |
| 04/08/2022 04/08/22 | Sold | $280,000 | +1.8% | $207 / Sq Ft |
| 03/06/2022 03/06/22 | Pending | -- | -- | -- |
| 03/04/2022 03/04/22 | For Sale | $275,000 | -- | $203 / Sq Ft |
Tax History Compared to Growth
Tax History
| Year | Tax Paid | Tax Assessment Tax Assessment Total Assessment is a certain percentage of the fair market value that is determined by local assessors to be the total taxable value of land and additions on the property. | Land | Improvement |
|---|---|---|---|---|
| 2024 | $2,615 | $298,809 | $100,000 | $198,809 |
| 2023 | $1,798 | $163,088 | $45,000 | $118,088 |
| 2022 | $1,671 | $163,088 | $45,000 | $118,088 |
| 2021 | $1,607 | $163,088 | $45,000 | $118,088 |
| 2020 | $1,578 | $163,088 | $45,000 | $118,088 |
| 2019 | $1,529 | $130,233 | $30,000 | $100,233 |
| 2018 | $1,443 | $130,233 | $30,000 | $100,233 |
| 2017 | $0 | $130,233 | $30,000 | $100,233 |
| 2016 | $1,347 | $130,233 | $30,000 | $100,233 |
| 2015 | $1,348 | $128,221 | $28,800 | $99,421 |
| 2014 | $1,279 | $128,221 | $28,800 | $99,421 |
Agents Affiliated with this Home
-
M
Seller's Agent in 2025
Manning Callan
Costello Real Estate & Investm
(864) 706-5427
27 Total Sales
-
L
Buyer's Agent in 2025
Linda Wells
POINTE REALTY GROUP LLC
(919) 971-1446
46 Total Sales
-
J
Seller's Agent in 2022
John Williams
DASH Carolina
Map
Source: Doorify MLS
MLS Number: 10073499
APN: 0797.14-44-3311-000
- 6700 Tattershale Ct
- 6814 Fairpoint Ct
- 2610 Sawmill Rd
- 7304 St Ledger Dr
- 6924 Three Bridges Cir
- 6717 Valley Dr
- 7312 Ray Rd
- 7401 Ray Rd
- 2645 Ridgewell Ct
- 7741 Wilderness Rd
- 6304 Ansley Ln
- 6313 Belle Crest Dr
- 2516 Stonehenge Park Dr
- 6505 Burnette Flower Way
- 6501 Burnette Flower Way
- 1701 Burnette Garden Path
- 6925 Valley Lake Dr
- 6115 Winthrop Dr
- 8100 Laurel Mountain Rd
- 603 Broad Leaf Cir Unit 603
