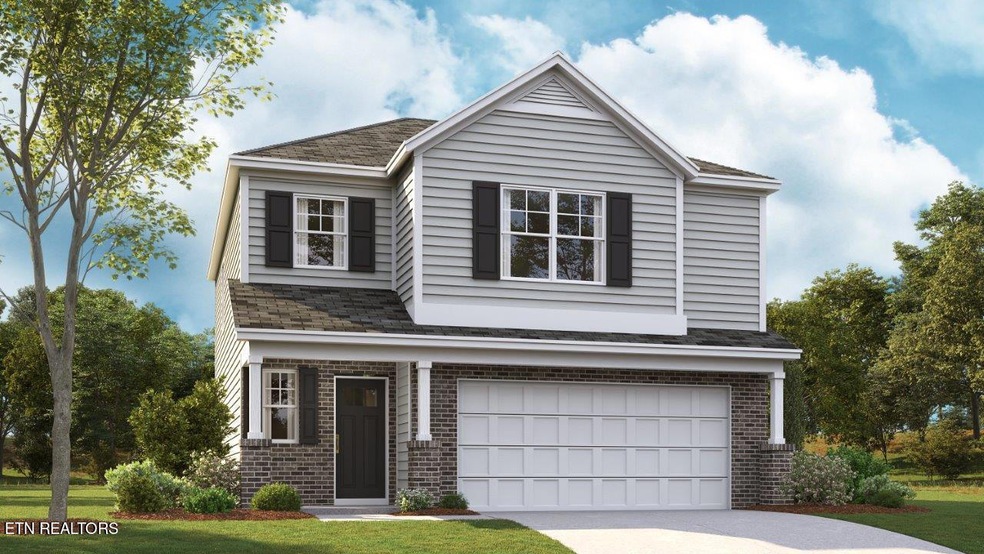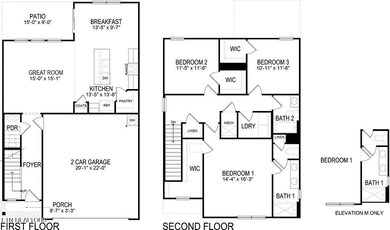
6910 Squirrel Run Ln Corryton, TN 37721
Gibbs NeighborhoodHighlights
- Traditional Architecture
- Breakfast Room
- Eat-In Kitchen
- Great Room
- 2 Car Attached Garage
- Walk-In Closet
About This Home
As of July 2024Welcome to the Darwin floorplan at Sonesta in Knoxville. This charming, two-story home has a main-level concept and features a spacious kitchen with a pantry and island with countertop seating. The kitchen overlooks an expansive living area, a well-lit breakfast nook, and an outdoor patio. There is also a powder room off the foyer for convenience. Upstairs features a desirable primary bedroom with a walk-in-closet and private bathroom. Two additional bedrooms are also on the upper level, and these each have their own walk-in-closet. An additional bathroom and laundry room complete the upstairs of this home. This home features 8ft Ceilings on first floor, Shaker style cabinetry, Solid Surface Countertops with 4in backsplash, Stainless Steel appliances by Whirlpool, Moen Chrome plumbing fixtures with Anti-scald shower valves, Mohawk flooring, LED lighting throughout, Architectural Shingles, Concrete rear patio (may vary per plan), & our Home Is Connected Smart Home Package. Seller offering closing cost assistance to qualified buyers. Builder warranty included. See agent for details.
Due to variations amongst computer monitors, actual colors may vary. Pictures, photographs, colors, features, and sizes are for illustration purposes only and will vary from the homes as built. Photos may include digital staging. Square footage and dimensions are approximate. Buyer should conduct his or her own investigation of the present and future availability of school districts and school assignments. *Taxes are estimated. Buyer to verify all information.
Home Details
Home Type
- Single Family
Est. Annual Taxes
- $546
Year Built
- Built in 2023
Lot Details
- 6,098 Sq Ft Lot
HOA Fees
- $29 Monthly HOA Fees
Parking
- 2 Car Attached Garage
- Parking Available
- Garage Door Opener
Home Design
- Traditional Architecture
- Brick Exterior Construction
- Frame Construction
- Vinyl Siding
Interior Spaces
- 1,749 Sq Ft Home
- Vinyl Clad Windows
- Insulated Windows
- Great Room
- Breakfast Room
- Combination Kitchen and Dining Room
- Fire and Smoke Detector
Kitchen
- Eat-In Kitchen
- <<selfCleaningOvenToken>>
- Range<<rangeHoodToken>>
- <<microwave>>
- Dishwasher
- Kitchen Island
- Disposal
Flooring
- Carpet
- Laminate
- Vinyl
Bedrooms and Bathrooms
- 3 Bedrooms
- Walk-In Closet
Laundry
- Laundry Room
- Washer and Dryer Hookup
Schools
- Gibbs Middle School
- Gibbs High School
Utilities
- Zoned Heating and Cooling System
- Heat Pump System
Community Details
- Thompson Meadows Subdivision
- Mandatory home owners association
Ownership History
Purchase Details
Home Financials for this Owner
Home Financials are based on the most recent Mortgage that was taken out on this home.Similar Homes in the area
Home Values in the Area
Average Home Value in this Area
Purchase History
| Date | Type | Sale Price | Title Company |
|---|---|---|---|
| Warranty Deed | $310,000 | None Listed On Document |
Mortgage History
| Date | Status | Loan Amount | Loan Type |
|---|---|---|---|
| Open | $242,500 | New Conventional |
Property History
| Date | Event | Price | Change | Sq Ft Price |
|---|---|---|---|---|
| 07/24/2024 07/24/24 | Sold | $310,000 | +2.7% | $177 / Sq Ft |
| 04/09/2024 04/09/24 | Pending | -- | -- | -- |
| 04/04/2024 04/04/24 | For Sale | $301,830 | -- | $173 / Sq Ft |
Tax History Compared to Growth
Tax History
| Year | Tax Paid | Tax Assessment Tax Assessment Total Assessment is a certain percentage of the fair market value that is determined by local assessors to be the total taxable value of land and additions on the property. | Land | Improvement |
|---|---|---|---|---|
| 2024 | $546 | $8,000 | $0 | $0 |
| 2023 | $124 | $8,000 | $0 | $0 |
Agents Affiliated with this Home
-
Neil Haun
N
Seller's Agent in 2024
Neil Haun
D.R. Horton
(865) 591-7600
5 in this area
55 Total Sales
-
Zack Beeler
Z
Buyer's Agent in 2024
Zack Beeler
The Real Estate Firm, Inc.
(865) 660-6165
20 in this area
157 Total Sales
Map
Source: East Tennessee REALTORS® MLS
MLS Number: 1258072
APN: 020DB-004
- 7636 Bill Keaton Dr
- 7515 Grasshopper Ln
- 7432 Game Bird St
- 7408 Game Bird St
- 7527 Wheatmeadow Rd
- 7763 Bill Keaton Dr
- 7205 Lawgiver Cir
- 7117 Majors Landing Ln
- 0 Shannon Hills Rd
- 8105 Morning Rose Ln
- 7903 Lett Rd
- 8108 Morning Rose Ln
- 7743 Bill Keaton Dr
- 7309 Fort Apache Rd
- 6814 Highbank Ln
- 0 Tazewell Pike Unit 1273661
- 7946 Beeler Farms Ln
- 6918 Beeler Rd
- 6748 Water Lilly Way
- 6917 Beeler Rd

