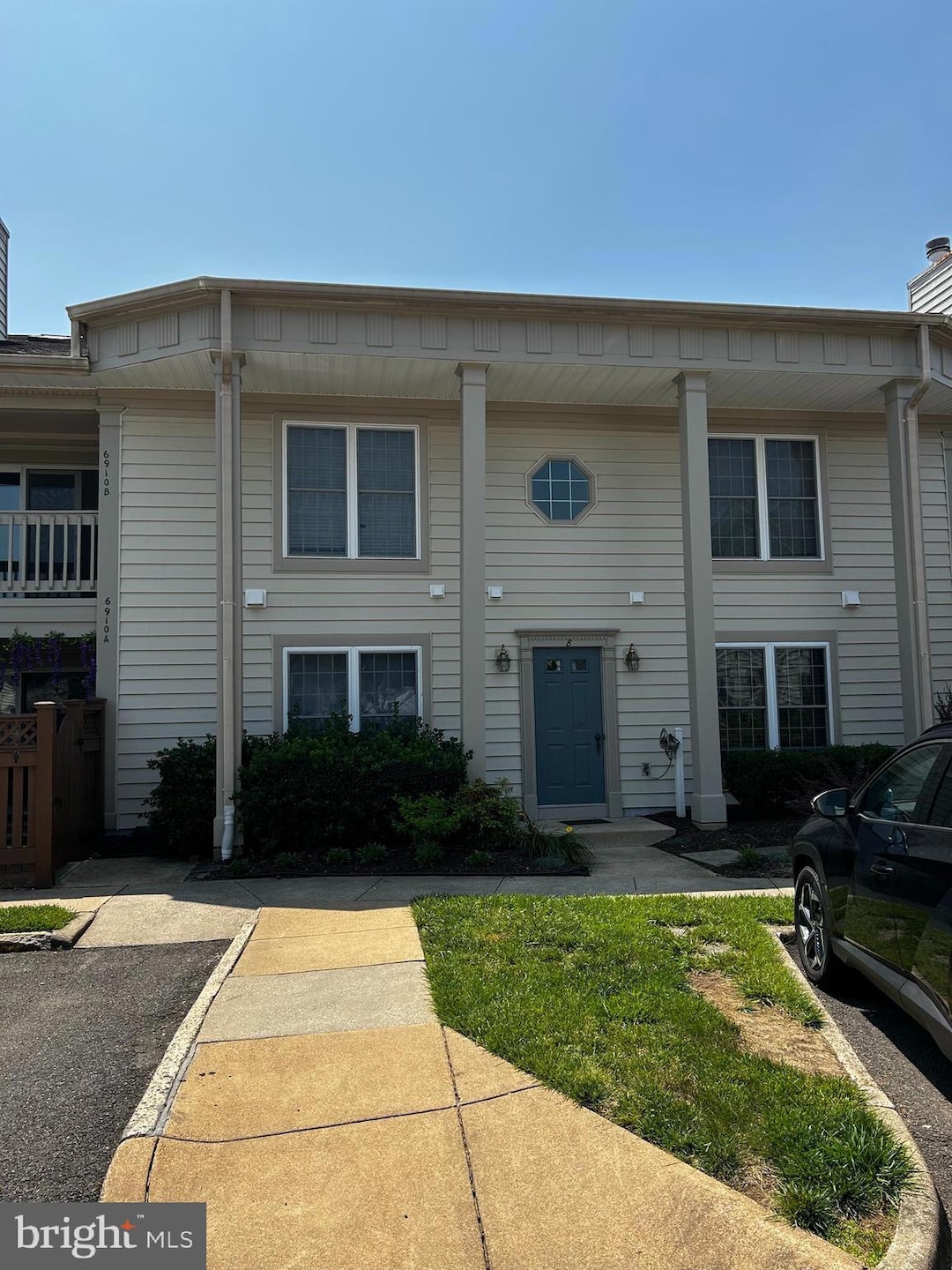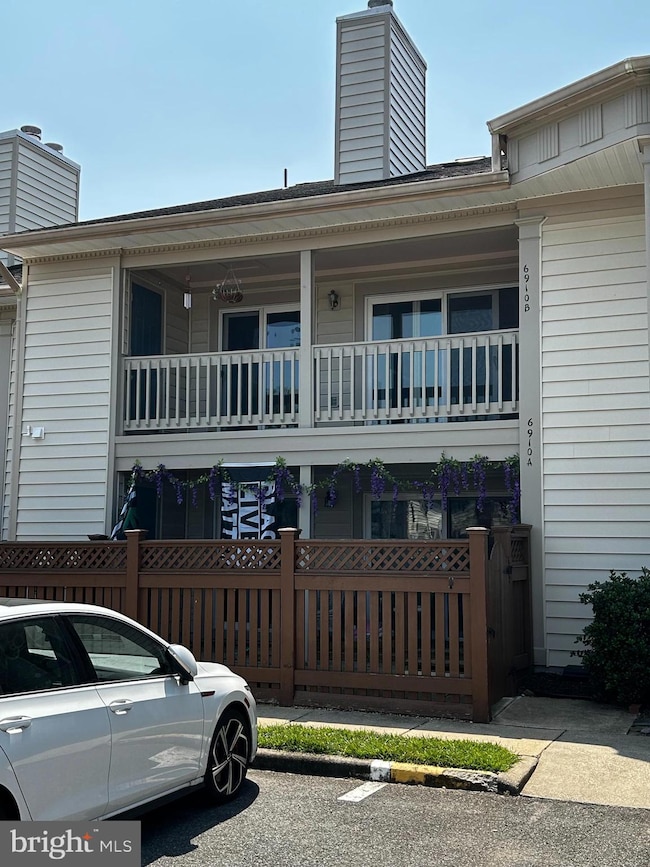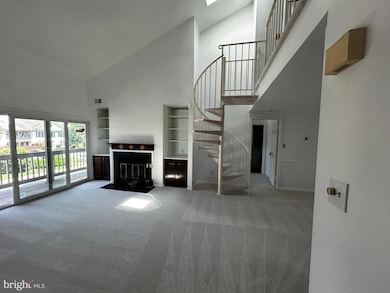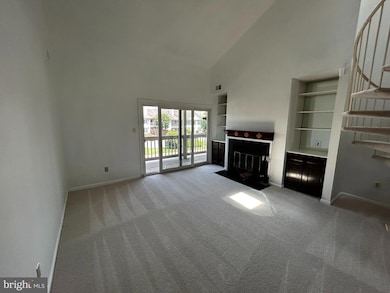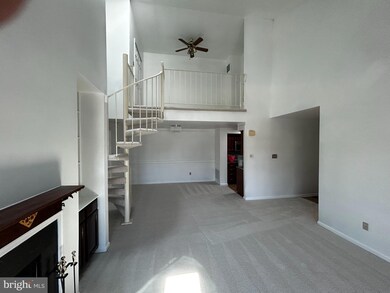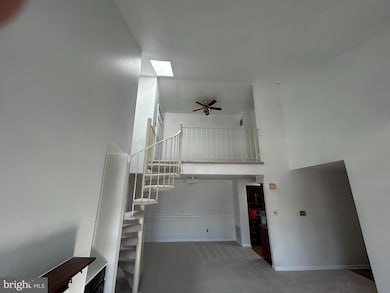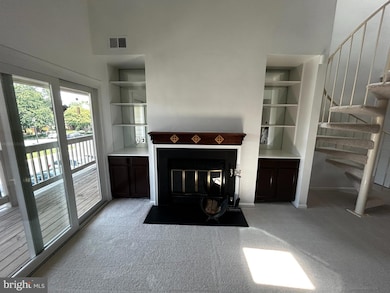6910B Sandra Marie Cir Alexandria, VA 22310
Highlights
- Colonial Architecture
- Loft
- Community Pool
- Twain Middle School Rated A-
- 1 Fireplace
- Living Room
About This Home
Check out this freshly painted 2 Bedroom and 2 Full Bathroom with a spiral staircase leading to the Loft/Den overlooking the Living Room. Vaulted ceiling in the Living Room with a wood burning Fireplace. Nice Large deck with access from both the Living Room and Primary Bedroom. Updated Kitchen with SS Appliances and Granite Counters. Large second bedroom. Just minutes from Springfield Metro, shopping at Manchester Lakes and Kingstowne. Enjoy the comminuty Pool and sports courts. PETS NOT ALLOWED!!! All TAG Home Management residents are required to be enrolled in the Resident Benefits Package (RBP) which includes HVAC air filter delivery (for applicable properties), Renters Insurance from A-rated carrier, credit building, $1M identity protection, utility concierge service making utility connection a breeze during your move-in, our best-in-class resident rewards program, and much more!
Condo Details
Home Type
- Condominium
Year Built
- Built in 1984
Home Design
- Colonial Architecture
- Stucco
Interior Spaces
- 1,301 Sq Ft Home
- Property has 2 Levels
- Ceiling Fan
- 1 Fireplace
- Living Room
- Dining Room
- Loft
Bedrooms and Bathrooms
- 2 Main Level Bedrooms
- En-Suite Primary Bedroom
- 2 Full Bathrooms
Laundry
- Laundry Room
- Washer and Dryer Hookup
Parking
- 1 Open Parking Space
- 1 Parking Space
- Parking Lot
- 1 Assigned Parking Space
Utilities
- Central Air
- Heat Pump System
- Electric Water Heater
Listing and Financial Details
- Residential Lease
- Security Deposit $2,600
- Tenant pays for cable TV, electricity, fireplace/flue cleaning, frozen waterpipe damage, internet, light bulbs/filters/fuses/alarm care
- The owner pays for management, sewer, real estate taxes, water, trash collection
- Rent includes hoa/condo fee, parking, sewer, trash removal, water
- No Smoking Allowed
- 12-Month Min and 36-Month Max Lease Term
- Available 6/14/25
- $50 Application Fee
- Assessor Parcel Number 0911 13066910B
Community Details
Overview
- Property has a Home Owners Association
- $52 Other Monthly Fees
- Low-Rise Condominium
- Essex House Subdivision
- Property Manager
Recreation
- Community Pool
Pet Policy
- No Pets Allowed
Map
Source: Bright MLS
MLS Number: VAFX2246194
- 6913B Sandra Marie Cir Unit B
- 6022 Curtier Dr Unit E
- 6118A Essex House Square
- 6016C Curtier Dr Unit C
- 6007 Curtier Dr Unit E
- 6996 Old Brentford Rd
- 6902K Mary Caroline Cir Unit 6902K
- 6140 Old Brentford Ct
- 6905 Victoria Dr Unit A
- 6908 Victoria Dr Unit J
- 7013 Birkenhead Place Unit F
- 6008 Ellesmere Ct Unit 17B
- 7000 Gatton Square
- 6913 Victoria Dr Unit L
- 6913 Victoria Dr
- 6737 Applemint Ln
- 6857 Brindle Heath Way Unit 162
- 6154 Joust Ln
- 6247 Folly Ln
- 6236 Summit Point Ct
