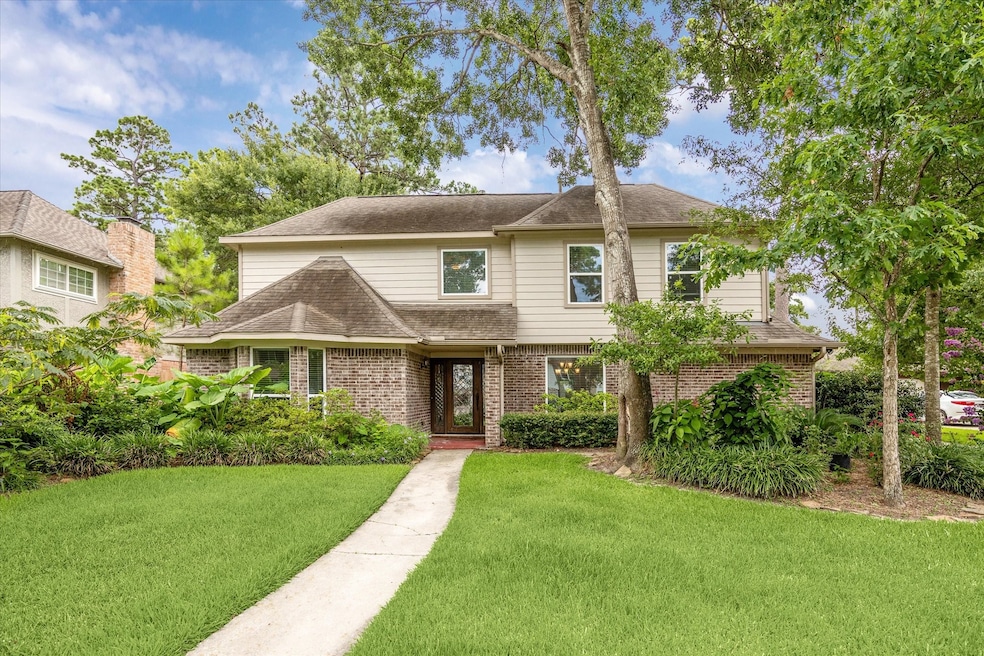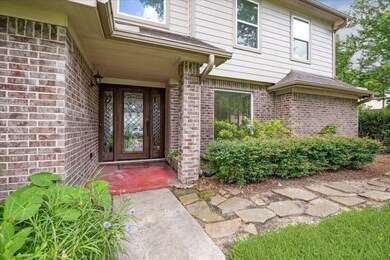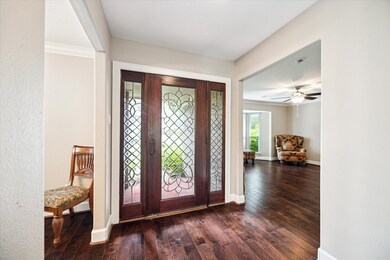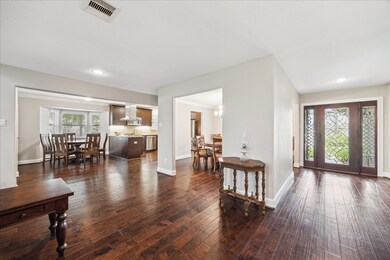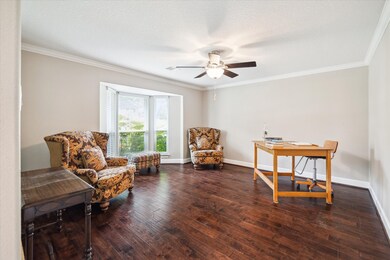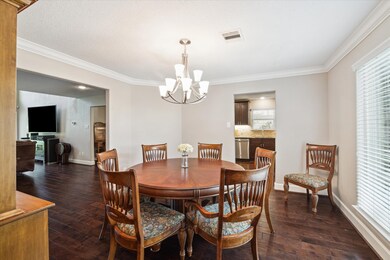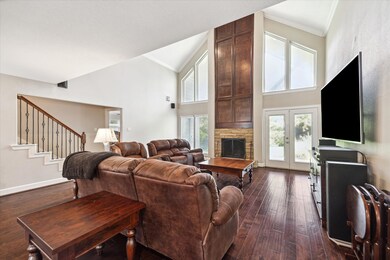
6911 Blenheim Dr Spring, TX 77379
Champions NeighborhoodEstimated payment $2,417/month
Highlights
- Traditional Architecture
- Hydromassage or Jetted Bathtub
- Home Office
- Mittelstadt Elementary School Rated A-
- Game Room
- Breakfast Room
About This Home
NEVER FLOODED, beautiful, traditional home in sought-after Wimbledon Estates PRICED to SELL!
In this over 3,000 sf stately home you’ll find a dramatic 2 story ceiling & fireplace in the living room. Updates galore, including 3rd bathroom added! Seller’s daughter is a designer, so this home got the royal treatment: dark stained wood flooring, granite on all the counters, including bathrooms, tumbled marble backsplash, updated cabinetry, & stainless appliances in kitchen, spa-like primary bath with tile, walk-in shower, & large soaking tub. Special design features like extra bump out upstairs to create additional game room space overlooking the living room, as well as massive covered back porch. Bring a grill & TV, & this just may become your favorite ‘room’ in the house! Fabulous location with easy access to 99. Award-winning Klein schools! You won’t find a better house for the dollar, but you had better hurry!
Open House Schedule
-
Sunday, July 20, 20251:00 to 3:00 pm7/20/2025 1:00:00 PM +00:007/20/2025 3:00:00 PM +00:00Add to Calendar
Home Details
Home Type
- Single Family
Est. Annual Taxes
- $6,945
Year Built
- Built in 1975
Lot Details
- 9,200 Sq Ft Lot
HOA Fees
- $63 Monthly HOA Fees
Parking
- 2 Car Detached Garage
Home Design
- Traditional Architecture
- Brick Exterior Construction
- Slab Foundation
- Composition Roof
- Wood Siding
Interior Spaces
- 3,148 Sq Ft Home
- 2-Story Property
- Ceiling Fan
- Wood Burning Fireplace
- Gas Fireplace
- Family Room
- Breakfast Room
- Dining Room
- Home Office
- Game Room
Kitchen
- Microwave
- Dishwasher
- Disposal
Bedrooms and Bathrooms
- 4 Bedrooms
- Double Vanity
- Hydromassage or Jetted Bathtub
- Bathtub with Shower
- Separate Shower
Schools
- Mittelstadt Elementary School
- Kleb Intermediate School
- Klein High School
Utilities
- Central Heating and Cooling System
- Heating System Uses Gas
Community Details
- Wimbledon Estates Hoa/Chapparal Association, Phone Number (281) 537-0957
- Wimbledon Estates & Racq Cl Se Subdivision
Map
Home Values in the Area
Average Home Value in this Area
Tax History
| Year | Tax Paid | Tax Assessment Tax Assessment Total Assessment is a certain percentage of the fair market value that is determined by local assessors to be the total taxable value of land and additions on the property. | Land | Improvement |
|---|---|---|---|---|
| 2024 | $2,140 | $362,662 | $66,700 | $295,962 |
| 2023 | $2,140 | $362,662 | $66,700 | $295,962 |
| 2022 | $6,173 | $324,915 | $66,700 | $258,215 |
| 2021 | $5,975 | $273,149 | $38,640 | $234,509 |
| 2020 | $5,983 | $261,993 | $38,640 | $223,353 |
| 2019 | $6,173 | $260,065 | $38,640 | $221,425 |
| 2018 | $3,361 | $260,065 | $38,640 | $221,425 |
| 2017 | $6,246 | $260,065 | $38,640 | $221,425 |
| 2016 | $5,679 | $251,406 | $38,640 | $212,766 |
| 2015 | $4,258 | $237,405 | $38,640 | $198,765 |
| 2014 | $4,258 | $222,238 | $38,640 | $183,598 |
Property History
| Date | Event | Price | Change | Sq Ft Price |
|---|---|---|---|---|
| 07/01/2025 07/01/25 | Pending | -- | -- | -- |
| 06/27/2025 06/27/25 | For Sale | $319,900 | -- | $102 / Sq Ft |
Purchase History
| Date | Type | Sale Price | Title Company |
|---|---|---|---|
| Vendors Lien | -- | First American Title | |
| Warranty Deed | -- | Commonwealth Title |
Mortgage History
| Date | Status | Loan Amount | Loan Type |
|---|---|---|---|
| Open | $156,000 | New Conventional | |
| Previous Owner | $78,600 | No Value Available |
Similar Homes in Spring, TX
Source: Houston Association of REALTORS®
MLS Number: 9127553
APN: 1060270000019
- 16418 York Minster Dr
- 6902 Wimbledon Estates Dr
- 6706 Wimbledon Estates Dr
- 16615 Sir William Dr
- 16615 Brendon Ct
- 6814 Chancellor Dr
- 16315 Sir William Dr
- 16614 Brendon Ct
- 6658 Radley Dr
- 16310 Sir William Dr
- 16120 Stuebner Airline Rd Unit 501
- 16120 Stuebner Airline Rd Unit 102
- 16120 Stuebner Airline Rd Unit 202
- 6610 Chancellor Dr
- 6606 Chancellor Dr
- 16707 Rugby Ct
- 16107 York Minster Dr
- 6510 Wimbledon Trail Rd
- 6615 Ampton Dr
- 16018 Southampton Dr
