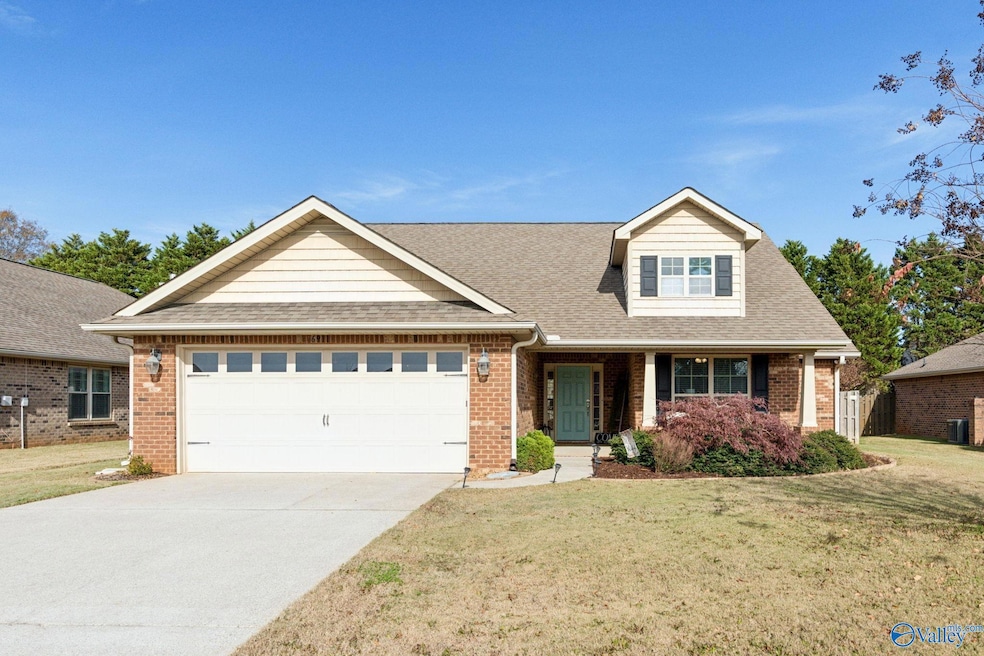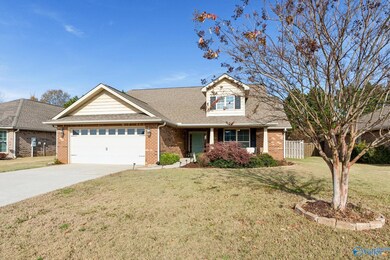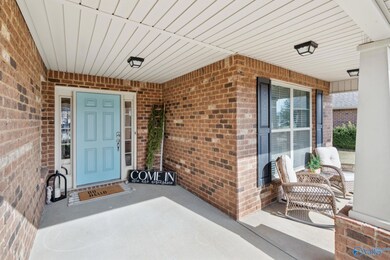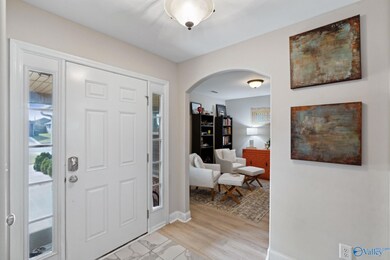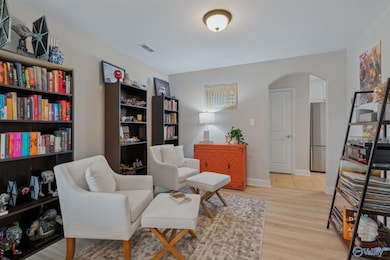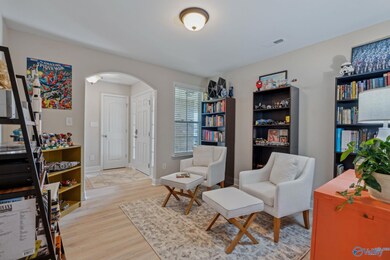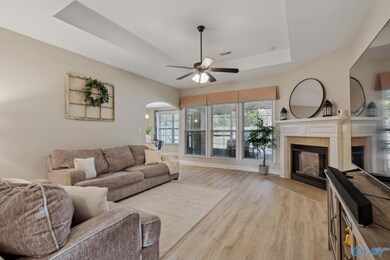
6911 Breyerton Way SE Owens Cross Roads, AL 35763
Hampton Cove NeighborhoodHighlights
- Central Heating and Cooling System
- Goldsmith-Schiffman Elementary School Rated A-
- Gas Log Fireplace
About This Home
As of March 20251% Credit available w/ preferred lender - ask for details! Welcome to this absolutely charming, impeccably maintained, full brick home in the coveted Carrington Community. This home boasts a large family room w/ a gas log fireplace that flows seamlessly into the dining area and beautiful kitchen featuring granite countertops. The isolated master suite includes a walk-in closet and private full bath. Off the entry foyer is a flex room that can serve as a study, dining room, playroom, etc. Enjoy outdoor living on the newly screened-in back porch and garden patio in the privacy-fenced yard. This home is conveniently located near Goldsmith-Schiffman Elem w/ easy access to many other amenities.
Home Details
Home Type
- Single Family
Est. Annual Taxes
- $1,624
Year Built
- Built in 2013
Lot Details
- 9,148 Sq Ft Lot
HOA Fees
- $17 Monthly HOA Fees
Parking
- 2 Car Garage
Home Design
- Slab Foundation
Interior Spaces
- 1,712 Sq Ft Home
- Property has 1 Level
- Gas Log Fireplace
Kitchen
- Oven or Range
- Microwave
- Dishwasher
Bedrooms and Bathrooms
- 3 Bedrooms
- 2 Full Bathrooms
Schools
- Hampton Cove Elementary School
- Huntsville High School
Utilities
- Central Heating and Cooling System
- Water Heater
Community Details
- Carrington HOA
- Carrington Subdivision
Listing and Financial Details
- Tax Lot 106
- Assessor Parcel Number 2301020000002110
Ownership History
Purchase Details
Home Financials for this Owner
Home Financials are based on the most recent Mortgage that was taken out on this home.Purchase Details
Home Financials for this Owner
Home Financials are based on the most recent Mortgage that was taken out on this home.Purchase Details
Home Financials for this Owner
Home Financials are based on the most recent Mortgage that was taken out on this home.Purchase Details
Home Financials for this Owner
Home Financials are based on the most recent Mortgage that was taken out on this home.Purchase Details
Home Financials for this Owner
Home Financials are based on the most recent Mortgage that was taken out on this home.Map
Similar Homes in the area
Home Values in the Area
Average Home Value in this Area
Purchase History
| Date | Type | Sale Price | Title Company |
|---|---|---|---|
| Deed | $346,000 | None Listed On Document | |
| Deed | $320,000 | -- | |
| Warranty Deed | $185,000 | None Available | |
| Warranty Deed | $175,000 | None Available | |
| Warranty Deed | $160,295 | None Available |
Mortgage History
| Date | Status | Loan Amount | Loan Type |
|---|---|---|---|
| Previous Owner | $288,000 | No Value Available | |
| Previous Owner | $160,000 | New Conventional | |
| Previous Owner | $140,000 | New Conventional | |
| Previous Owner | $163,441 | VA | |
| Previous Owner | $128,200 | Stand Alone Refi Refinance Of Original Loan |
Property History
| Date | Event | Price | Change | Sq Ft Price |
|---|---|---|---|---|
| 03/14/2025 03/14/25 | Sold | $346,000 | +1.8% | $202 / Sq Ft |
| 02/04/2025 02/04/25 | Pending | -- | -- | -- |
| 01/18/2025 01/18/25 | Price Changed | $339,999 | -2.9% | $199 / Sq Ft |
| 12/11/2024 12/11/24 | For Sale | $349,999 | +9.4% | $204 / Sq Ft |
| 04/15/2022 04/15/22 | Sold | $320,000 | +10.4% | $187 / Sq Ft |
| 03/12/2022 03/12/22 | Pending | -- | -- | -- |
| 03/10/2022 03/10/22 | For Sale | $289,900 | +65.7% | $169 / Sq Ft |
| 02/27/2019 02/27/19 | Off Market | $175,000 | -- | -- |
| 11/29/2018 11/29/18 | Sold | $175,000 | 0.0% | $103 / Sq Ft |
| 10/28/2018 10/28/18 | Pending | -- | -- | -- |
| 10/26/2018 10/26/18 | For Sale | $175,000 | -- | $103 / Sq Ft |
Tax History
| Year | Tax Paid | Tax Assessment Tax Assessment Total Assessment is a certain percentage of the fair market value that is determined by local assessors to be the total taxable value of land and additions on the property. | Land | Improvement |
|---|---|---|---|---|
| 2024 | $1,624 | $28,820 | $6,000 | $22,820 |
| 2023 | $1,624 | $26,840 | $5,500 | $21,340 |
| 2022 | $1,251 | $22,400 | $4,500 | $17,900 |
| 2021 | $1,028 | $18,560 | $3,500 | $15,060 |
| 2020 | $2,033 | $35,060 | $6,000 | $29,060 |
| 2019 | $969 | $17,530 | $3,000 | $14,530 |
| 2018 | $919 | $16,680 | $0 | $0 |
| 2017 | $919 | $16,680 | $0 | $0 |
| 2016 | $943 | $17,080 | $0 | $0 |
| 2015 | $943 | $17,080 | $0 | $0 |
| 2014 | $910 | $16,520 | $0 | $0 |
Source: ValleyMLS.com
MLS Number: 21877048
APN: 23-01-02-0-000-002.110
- 4805 Saddle Ridge Dr SE
- 4715 Carrington Blvd SE
- 4728 Saddle Ridge Dr SE
- 4814 Inglewood Ct SE
- 4810 Inglewood Ct SE
- 4814 Creston Ct SE
- 6807 Breyerton Way SE
- 5005 Creekstone Dr SE
- 6901 Trick Ln SE
- 7006 Freedom Park Cir SE
- 4704 Short Line Cir SE
- 7043 Ridge Crest Rd SE
- 4702 Short Line Cir SE
- 7018 Eagle Park Cir SE
- 6527 Oak Meadow Dr SE
- 6521 Oak Meadow Dr SE
- 7010 Ridge Crest Rd SE
- 4331 SE Willow Bend Cir
- 7206 Dorchester Dr SE
- 4417 Lake Willow Blvd SE
