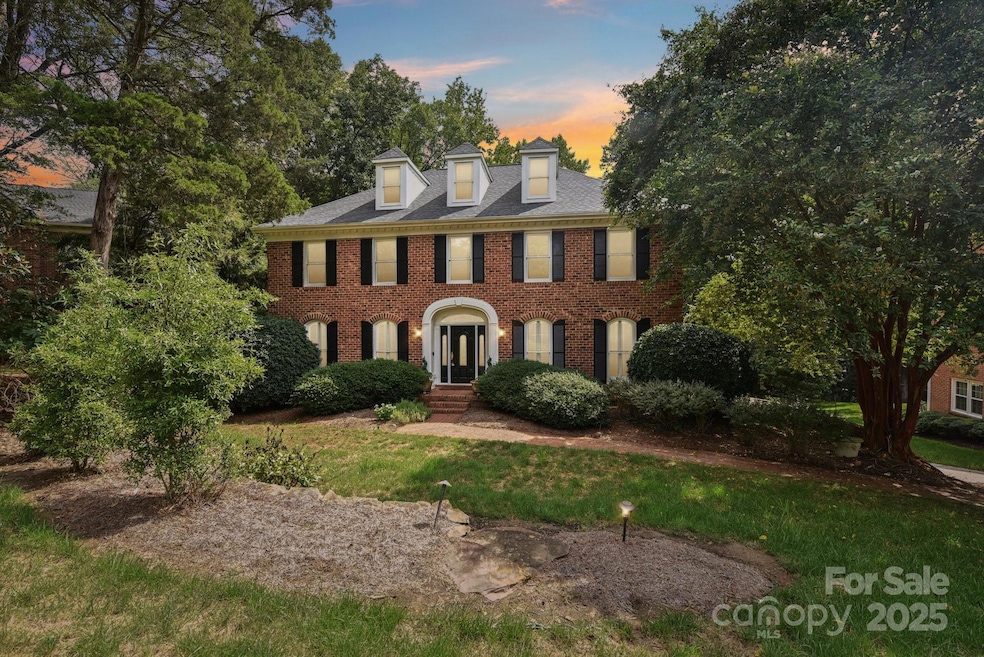
6911 Chatford Ln Charlotte, NC 28210
Sharon Woods NeighborhoodEstimated payment $6,546/month
Highlights
- Very Popular Property
- Traditional Architecture
- Laundry Room
- Beverly Woods Elementary Rated A-
- 2 Car Attached Garage
- Zoned Heating and Cooling
About This Home
Nestled at the end of a quiet cul-de-sac in one of South Charlotte’s most established neighborhoods, this stately brick residence offers both privacy and timeless appeal. The gracious floor plan features formal living and dining rooms, a handsome study, and a sunroom that invites the outdoors in. The kitchen opens to a generous family room anchored by a fireplace, creating a natural gathering place. Upstairs, the serene primary suite is complemented by three spacious bedrooms and two full baths. The lower level affords yet another retreat with a large den, fireplace, and ensuite half bath. Outside, a wooded and expansive backyard provides a private setting for play, gardening, or the future addition of a pool. All of this, just minutes from SouthPark, schools, shopping, dining, Uptown, and the airport.
Listing Agent
RE/MAX Executive Brokerage Email: helenhoneycutt@gmail.com License #236398 Listed on: 08/20/2025

Home Details
Home Type
- Single Family
Est. Annual Taxes
- $6,052
Year Built
- Built in 1986
Lot Details
- Property is zoned R-15(CD)
HOA Fees
- $48 Monthly HOA Fees
Parking
- 2 Car Attached Garage
Home Design
- Traditional Architecture
- Four Sided Brick Exterior Elevation
Interior Spaces
- 2-Story Property
- Family Room with Fireplace
- Recreation Room with Fireplace
- Laundry Room
- Finished Basement
Kitchen
- Oven
- Electric Cooktop
- Microwave
- Dishwasher
Bedrooms and Bathrooms
- 4 Bedrooms
Schools
- Beverly Woods Elementary School
- Carmel Middle School
- South Mecklenburg High School
Utilities
- Zoned Heating and Cooling
- Heat Pump System
Community Details
- Bellingrath Homeowners Association
- Belingrath Subdivision
Listing and Financial Details
- Assessor Parcel Number 209-422-26
Map
Home Values in the Area
Average Home Value in this Area
Tax History
| Year | Tax Paid | Tax Assessment Tax Assessment Total Assessment is a certain percentage of the fair market value that is determined by local assessors to be the total taxable value of land and additions on the property. | Land | Improvement |
|---|---|---|---|---|
| 2024 | $6,052 | $779,000 | $180,000 | $599,000 |
| 2023 | $5,853 | $779,000 | $180,000 | $599,000 |
| 2022 | $6,392 | $649,400 | $190,000 | $459,400 |
| 2021 | $6,381 | $649,400 | $190,000 | $459,400 |
| 2020 | $6,374 | $649,400 | $190,000 | $459,400 |
| 2019 | $6,358 | $649,400 | $190,000 | $459,400 |
| 2018 | $6,750 | $508,900 | $180,500 | $328,400 |
| 2017 | $6,650 | $508,900 | $180,500 | $328,400 |
| 2016 | $6,641 | $508,900 | $180,500 | $328,400 |
| 2015 | $6,629 | $508,900 | $180,500 | $328,400 |
| 2014 | $6,598 | $508,900 | $180,500 | $328,400 |
Property History
| Date | Event | Price | Change | Sq Ft Price |
|---|---|---|---|---|
| 08/20/2025 08/20/25 | For Sale | $1,100,000 | +65.5% | $283 / Sq Ft |
| 10/20/2017 10/20/17 | Sold | $664,750 | -4.7% | $170 / Sq Ft |
| 09/18/2017 09/18/17 | Pending | -- | -- | -- |
| 02/21/2017 02/21/17 | For Sale | $697,500 | -- | $178 / Sq Ft |
Purchase History
| Date | Type | Sale Price | Title Company |
|---|---|---|---|
| Warranty Deed | $665,000 | None Available | |
| Warranty Deed | $405,000 | -- |
Mortgage History
| Date | Status | Loan Amount | Loan Type |
|---|---|---|---|
| Open | $598,000 | New Conventional | |
| Closed | $484,350 | New Conventional | |
| Closed | $340,000 | New Conventional | |
| Previous Owner | $417,000 | Unknown | |
| Previous Owner | $150,000 | Credit Line Revolving | |
| Previous Owner | $308,000 | Unknown | |
| Previous Owner | $300,700 | Unknown | |
| Previous Owner | $275,000 | Unknown | |
| Previous Owner | $50,000 | Credit Line Revolving | |
| Previous Owner | $100,000 | Credit Line Revolving | |
| Previous Owner | $240,000 | Purchase Money Mortgage | |
| Previous Owner | $277,500 | Unknown |
About the Listing Agent

Bilingual in German and English. Business Owner, Luxury Home Builder, and Real Estate Broker in Charlotte, NC since 2002. Servicing Charlotte-metro area and select lake communities. Residential and Commercial.
Helen's Other Listings
Source: Canopy MLS (Canopy Realtor® Association)
MLS Number: 4293595
APN: 209-422-26
- 6908 Cameron Glen Dr
- 6820 Aronomink Dr
- 7403 Ashfield Ct Unit 1
- 4129 Carnoustie Ln
- 4119 Carnoustie Ln
- 6914 Riesman Ln
- 2900 Heathstead Place Unit A
- 6003 Heath Valley Rd Unit B
- 2941 Heathstead Place Unit 46G
- 3001 Heathstead Place
- 7528 Red Oak Ln
- 6013 Heath Valley Rd Unit A
- 3020 Heathstead Place Unit A
- 4208 Black Sycamore Dr
- 6330 Saint Stephen Ln
- 3109 Heathstead Place Unit 30D
- 6044 Heath Valley Rd Unit H
- 3130 Heathstead Place Unit 26E
- 6314 Saint Stephen Ln
- 3131 Heathstead Place Unit 29H
- 6121 Heathstone Ln Unit B
- 6040 Heath Valley Rd Unit B
- 6044 Heath Valley Rd Unit H
- 3139 Heathstead Place Unit A
- 4401 Hampton Ridge Dr
- 3139 Heathstead Place Unit C
- 3100 Heathstead Place Unit D
- 3138 Heathstead Place Unit 26A
- 3209 Heathstead Place Unit C
- 6316 Cameron Forest Ln
- 4934 Quail Canyon Dr
- 6810 Rosemary Ln
- 5925 Quail Hollow Rd Unit F
- 5805 Barrowlands Ct
- 5917 Quail Hollow Rd Unit A
- 6509 Winterfell Ct
- 8011 Greencastle Dr
- 5500 Carmel Rd Unit 103
- 5011 Sharon Rd Unit Q
- 5011 Sharon Rd






