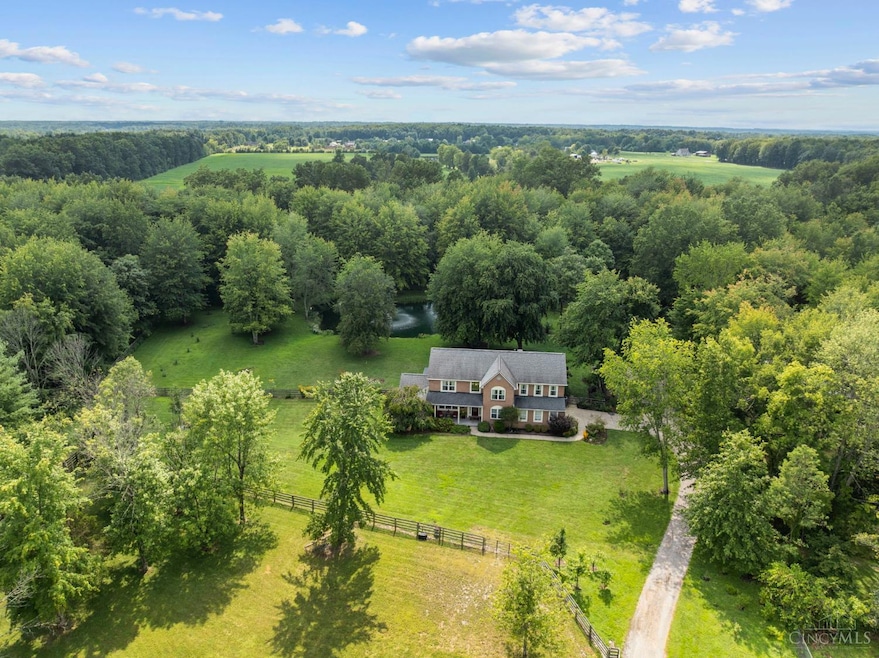6911 Cozaddale Rd Goshen, OH 45122
Estimated payment $5,982/month
Highlights
- Eat-In Gourmet Kitchen
- 14.98 Acre Lot
- Traditional Architecture
- View of Trees or Woods
- Partially Wooded Lot
- Cathedral Ceiling
About This Home
Refined country living in a breathtaking, private setting. Nestled on 15 acres & over 3,000 sq feet of finished space. Immerse yourself in nature w/ wooded trails, lush pastures, & a stocked pond w/ a charming fountain. Perfect for the outdoor enthusiasts, the land features a spacious pole barn for vehicles, a dedicated storage building for supplies, & a barn w/ two+ stalls, electricity, & hot water. Two fenced pastures w/ water access provide ample space for your equine companions. Inside, you'll find a kitchen equipped w/ Bosch appliances & a striking copper sink. Sunlight fills the open-concept layout, ideal for hosting gatherings. The two-story great room offers a dramatic focal point, while the cozy sunroom invites peaceful evenings w/ stunning views. Upstairs, the loft can easily convert into a 4th bedroom, while the luxurious primary suite offers a spa-like ensuite w/ double vanities & a soaking tub overlooking your serene surroundings. 1st flr laundry and office.
Home Details
Home Type
- Single Family
Est. Annual Taxes
- $9,782
Year Built
- Built in 1999
Lot Details
- 14.98 Acre Lot
- Wood Fence
- Partially Wooded Lot
Parking
- 2 Car Attached Garage
- Garage Door Opener
- Driveway
- Off-Street Parking
Home Design
- Traditional Architecture
- Brick Exterior Construction
- Shingle Roof
- Vinyl Siding
Interior Spaces
- 2,829 Sq Ft Home
- 2-Story Property
- Crown Molding
- Cathedral Ceiling
- Ceiling Fan
- Gas Fireplace
- Vinyl Clad Windows
- Double Hung Windows
- Living Room with Fireplace
- Views of Woods
- Unfinished Basement
- Basement Fills Entire Space Under The House
Kitchen
- Eat-In Gourmet Kitchen
- Double Convection Oven
- Electric Cooktop
- Microwave
- Dishwasher
- Kitchen Island
- Solid Wood Cabinet
- Disposal
Flooring
- Wood
- Laminate
- Tile
Bedrooms and Bathrooms
- 3 Bedrooms
- Walk-In Closet
- 3 Full Bathrooms
- Dual Vanity Sinks in Primary Bathroom
- Jetted Tub in Primary Bathroom
Home Security
- Home Security System
- Smart Thermostat
Outdoor Features
- Patio
- Porch
Utilities
- Central Air
- Heat Pump System
- Heating System Uses Gas
- 220 Volts
- Septic Tank
- Cable TV Available
Community Details
- No Home Owners Association
Map
Home Values in the Area
Average Home Value in this Area
Tax History
| Year | Tax Paid | Tax Assessment Tax Assessment Total Assessment is a certain percentage of the fair market value that is determined by local assessors to be the total taxable value of land and additions on the property. | Land | Improvement |
|---|---|---|---|---|
| 2024 | $9,783 | $218,020 | $71,930 | $146,090 |
| 2023 | $9,483 | $218,020 | $71,930 | $146,090 |
| 2022 | $7,761 | $157,050 | $51,100 | $105,950 |
| 2021 | $7,807 | $157,050 | $51,100 | $105,950 |
| 2020 | $7,297 | $157,050 | $51,100 | $105,950 |
| 2019 | $6,474 | $133,560 | $51,240 | $82,320 |
| 2018 | $6,504 | $133,560 | $51,240 | $82,320 |
| 2017 | $5,690 | $133,560 | $51,240 | $82,320 |
| 2016 | $5,690 | $109,480 | $42,000 | $67,480 |
| 2015 | $5,124 | $109,480 | $42,000 | $67,480 |
| 2014 | $5,139 | $109,480 | $42,000 | $67,480 |
| 2013 | $5,032 | $112,140 | $36,820 | $75,320 |
Property History
| Date | Event | Price | Change | Sq Ft Price |
|---|---|---|---|---|
| 08/26/2025 08/26/25 | Pending | -- | -- | -- |
| 08/11/2025 08/11/25 | For Sale | $950,000 | +98.1% | $336 / Sq Ft |
| 11/04/2019 11/04/19 | Off Market | $479,500 | -- | -- |
| 08/03/2019 08/03/19 | Sold | $479,500 | 0.0% | $169 / Sq Ft |
| 06/21/2019 06/21/19 | Pending | -- | -- | -- |
| 06/18/2019 06/18/19 | For Sale | $479,500 | -- | $169 / Sq Ft |
Purchase History
| Date | Type | Sale Price | Title Company |
|---|---|---|---|
| Deed | -- | First Ohio Title Insurance | |
| Interfamily Deed Transfer | -- | None Available | |
| Interfamily Deed Transfer | -- | None Available | |
| Survivorship Deed | $335,000 | Barron Niehaus Title Company | |
| Deed | $320,000 | -- | |
| Deed | $65,000 | -- | |
| Deed | $46,000 | -- | |
| Deed | $30,000 | -- | |
| Deed | $30,000 | -- | |
| Deed | $13,300 | -- | |
| Deed | $27,500 | -- | |
| Deed | $23,000 | -- |
Mortgage History
| Date | Status | Loan Amount | Loan Type |
|---|---|---|---|
| Previous Owner | $383,600 | New Conventional | |
| Previous Owner | $45,000 | Unknown | |
| Previous Owner | $268,000 | Purchase Money Mortgage | |
| Previous Owner | $150,000 | New Conventional |
Source: MLS of Greater Cincinnati (CincyMLS)
MLS Number: 1851235
APN: 11-22-04D-164
- 6845 Cozaddale Rd
- 2055 Ohio 28
- 1751 Stumpy Ln
- 6883 Goshen Rd
- 1947 Main St
- 7081 Goshen Rd
- 1775 E Huntley Rd
- 1 State Route132
- 7136 Goshen Rd
- 7167 Goshen Rd
- 2030 Pebble Grove Way
- 2213 State Route 28
- 2006 Pebble Grove Way
- 2103 Shallow Cove Ct
- 2108 Shallow Cove Ct
- 2113 Shallow Cove Ct
- 10660 Eltzroth Rd
- Breckenridge Plan at Pebble Grove - Maple Street Collection
- DaVinci Plan at Pebble Grove - Maple Street Collection
- Fairfax Plan at Pebble Grove - Maple Street Collection







