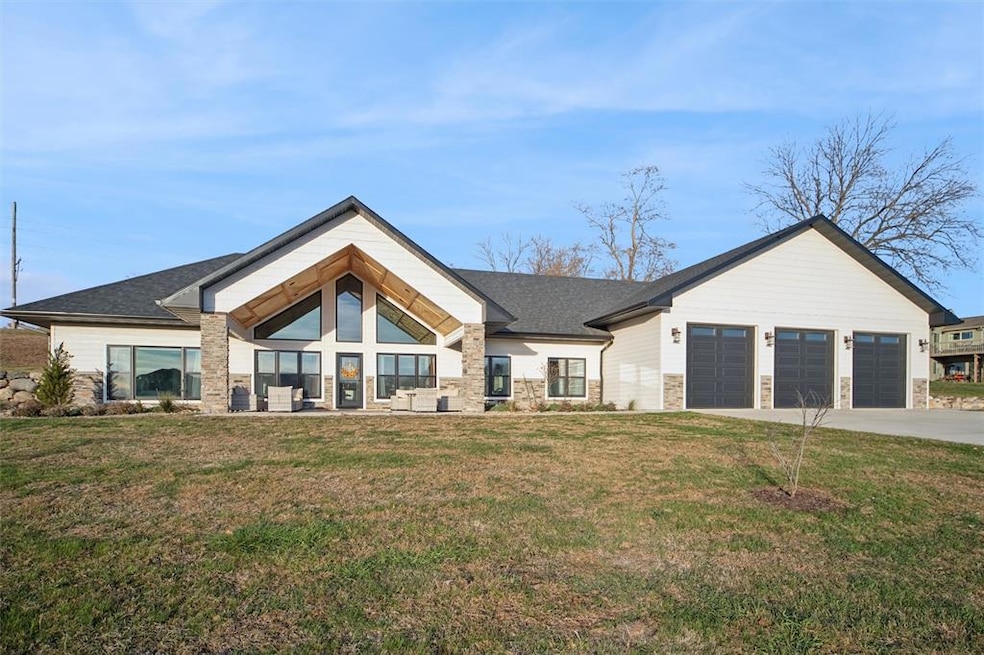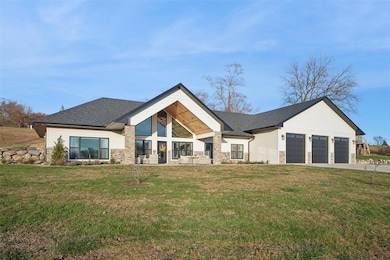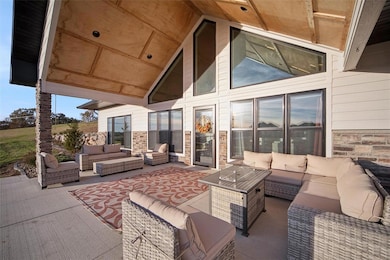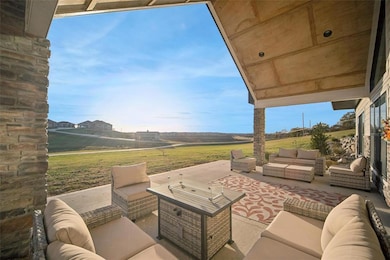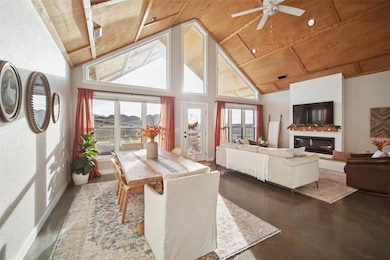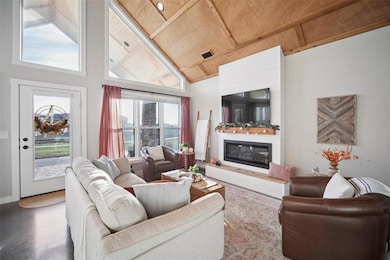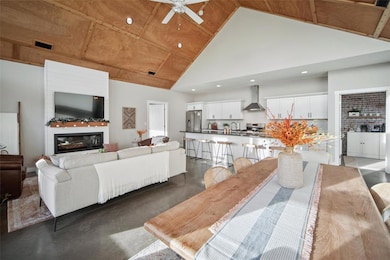6911 Highway F48 W Newton, IA 50208
Estimated payment $3,684/month
Highlights
- Hot Property
- 2 Fireplaces
- Covered Patio or Porch
- Ranch Style House
- Mud Room
- Tandem Parking
About This Home
Stunning views and low utilities with this picture perfect berm home with HUGE 2000 ft. garage. The home has been recently painted inside with a fireplace in the family room and a fireplace in the master bedroom added for a cozy feel on those chilly mornings or evenings. The home is top shelf with maintenance, has a mudroom, a pantry, wall mount water heater, many new light fixtures. The lovely owner's suite has the fireplace, walk-in closet, huge walk in shower and separate tub. The large mudroom houses the laundry with ample space for more cabinets if desired. But the garage with three 10' doors, each with their own opener and keypad, windows in each and heating make this space like no other. After falling in love with this beauty, consider the tasteful furnishings. Sellers would be willing to sell the furnishings with the home except for the guest bedroom furniture and the bench in the pantry. The term TURNKEY applies.......just move in.
Home and lot plus lot to west included in this sale. Lot across the driveway is also for sale and is 1.92 acres.
Home Details
Home Type
- Single Family
Est. Annual Taxes
- $5,768
Year Built
- Built in 2021
HOA Fees
- $167 Monthly HOA Fees
Home Design
- Ranch Style House
- Modern Architecture
- Earth Berm
- Brick Exterior Construction
- Slab Foundation
- Asphalt Shingled Roof
- Stone Siding
- Cement Board or Planked
Interior Spaces
- 2,112 Sq Ft Home
- 2 Fireplaces
- Drapes & Rods
- Mud Room
- Family Room
- Dining Area
- Fire and Smoke Detector
Kitchen
- Stove
- Microwave
- Dishwasher
Bedrooms and Bathrooms
- 3 Main Level Bedrooms
- 2 Full Bathrooms
Laundry
- Laundry on main level
- Dryer
- Washer
Parking
- 4 Car Attached Garage
- Tandem Parking
- Driveway
Utilities
- Central Air
- Heating System Powered By Leased Propane
- Heating System Uses Propane
- Septic Tank
Additional Features
- Covered Patio or Porch
- 2.85 Acre Lot
Listing and Financial Details
- Assessor Parcel Number 0734426006
Community Details
Overview
- Jim Clayton Association, Phone Number (641) 990-6413
Recreation
- Snow Removal
Map
Home Values in the Area
Average Home Value in this Area
Property History
| Date | Event | Price | List to Sale | Price per Sq Ft | Prior Sale |
|---|---|---|---|---|---|
| 11/11/2025 11/11/25 | For Sale | $575,000 | +671.8% | $272 / Sq Ft | |
| 12/18/2024 12/18/24 | Sold | $74,500 | +26.3% | -- | View Prior Sale |
| 11/06/2024 11/06/24 | Sold | $59,000 | -21.2% | -- | View Prior Sale |
| 10/07/2024 10/07/24 | Pending | -- | -- | -- | |
| 08/19/2024 08/19/24 | For Sale | $74,900 | +8.6% | -- | |
| 08/19/2024 08/19/24 | For Sale | $69,000 | -- | -- |
Source: Des Moines Area Association of REALTORS®
MLS Number: 730229
- 3205 W 66th St S
- 3390 W 62nd St S
- 2214 Highway F48 W
- 3729 W 56th St N
- 1149 W 28th St S
- 860 W 28th St S
- TBD W 28th St S
- 299 Hickory St
- 1650 W 28th St N
- 124 Emerson Hough Dr
- 5323 Highway F36 W
- 6911-10 Highway F 48 W
- 913 W 18th St S
- 1401 W 16th St S Unit 2
- 1506 W 17th St S
- 4848 W 48th St N
- 655 E Division St
- 1431 Cardinal Ridge Dr
- 606 W 16th St N
- 1503 S 16th Ave W
- 500 W 7th St N Unit ID1352445P
- 515 W 4th St
- 403 W 4th St N Unit ID1352442P
- 403 W 4th St N Unit ID1352446P
- 604 W 4th St N Unit ID1352444P
- 605 W 4th St N Unit ID1352443P
- 320 W 3rd St N
- 105 N 2nd Ave E
- 703 W Pleasant St
- 1800 W 4th St N
- 510 N 6th Ave E
- 821 S 13th Ave E
- 500 E 17th St S
- 1453 N 11th Ave E
- 220 E 28th St N
- 406 N Main St Unit 1
- 303 S Madison St
- 2368 W 148th St S
- 407-409 4th St NE
- 2335 Paine St NE
