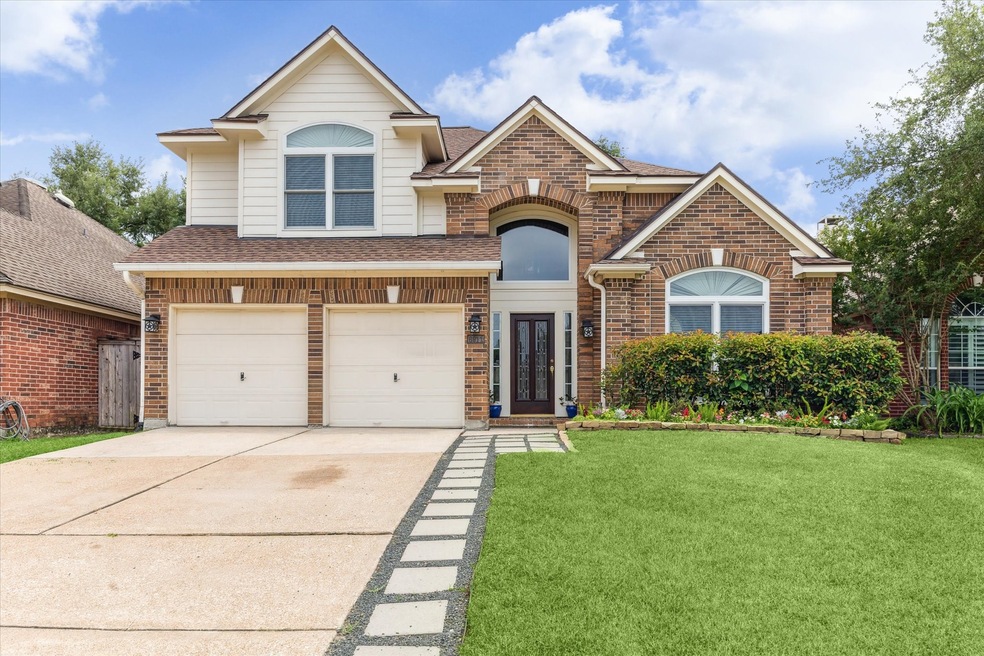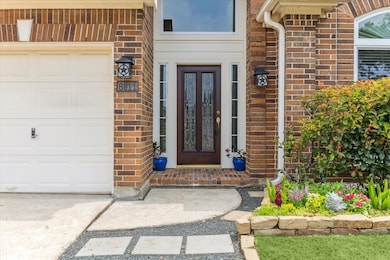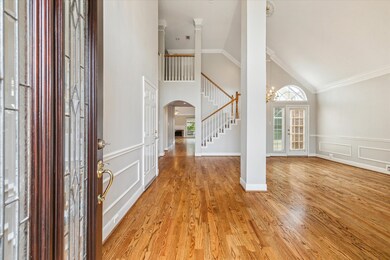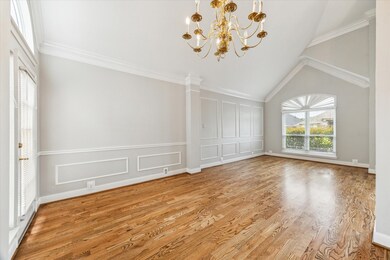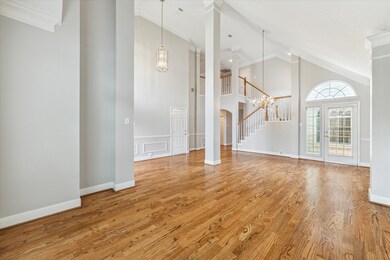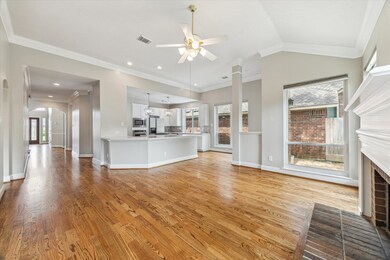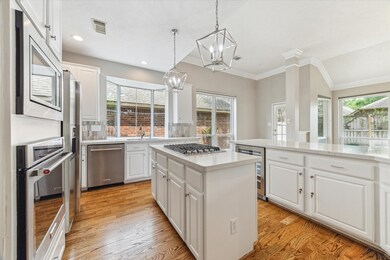
6911 Lawler Ridge Houston, TX 77055
Spring Branch East NeighborhoodHighlights
- Gated with Attendant
- Clubhouse
- Traditional Architecture
- Spring Branch Middle School Rated A-
- Deck
- Wood Flooring
About This Home
As of June 2025Charming 2-story home w/elegant updates nestled in the desirable Village of Afton Woods. Upon entry there is a formal dining & living area w/vaulted ceilings & hard wood flooring. The open-concept kitchen and family room is perfect for entertaining & everyday living, featuring sleek quartzite countertops & a cozy gas fireplace. Convenience is key, w/a secondary bedroom &/or office w/a full bath on the 1st floor. The primary is also on the 1st level w/ bath featuring dual sinks, walk-in shower, jetted tub, & walk-in closet. Upstairs, you'll find 2 bedrooms & a game room. Recent updates: new roof, hardy plank siding, energy-efficient Anderson windows, fresh paint, & upgraded A/C units. Exterior has new wood trim & gutters. This home is ideally located w/easy access to I-10 and 610 & is zoned to SBISD schools, including Memorial HS. The community of Afton Woods offers a tight-knit, neighborly atmosphere w/ 24/7 guard service at the entrance, a community pool, & fun monthly wine tastings.
Last Agent to Sell the Property
Compass RE Texas, LLC - Memorial License #0712301 Listed on: 05/28/2025

Home Details
Home Type
- Single Family
Est. Annual Taxes
- $13,876
Year Built
- Built in 1994
Lot Details
- 4,761 Sq Ft Lot
- North Facing Home
- Back Yard Fenced
- Sprinkler System
- Cleared Lot
HOA Fees
- $212 Monthly HOA Fees
Parking
- 2 Car Attached Garage
- Garage Door Opener
- Driveway
- Additional Parking
Home Design
- Traditional Architecture
- Brick Exterior Construction
- Slab Foundation
- Composition Roof
- Cement Siding
- Radiant Barrier
Interior Spaces
- 2,940 Sq Ft Home
- 2-Story Property
- Crown Molding
- High Ceiling
- Ceiling Fan
- Gas Log Fireplace
- Window Treatments
- Formal Entry
- Family Room Off Kitchen
- Living Room
- Breakfast Room
- Dining Room
- Open Floorplan
- Home Office
- Game Room
- Utility Room
Kitchen
- Breakfast Bar
- <<convectionOvenToken>>
- Gas Cooktop
- <<microwave>>
- Dishwasher
- Kitchen Island
- Pots and Pans Drawers
- Self-Closing Drawers and Cabinet Doors
- Disposal
Flooring
- Wood
- Carpet
Bedrooms and Bathrooms
- 4 Bedrooms
- 3 Full Bathrooms
- Double Vanity
- Single Vanity
- <<bathWSpaHydroMassageTubToken>>
- <<tubWithShowerToken>>
- Separate Shower
Laundry
- Dryer
- Washer
Home Security
- Security System Owned
- Security Gate
- Fire and Smoke Detector
Eco-Friendly Details
- Energy-Efficient Windows with Low Emissivity
- Energy-Efficient Exposure or Shade
- Energy-Efficient Insulation
- Ventilation
Outdoor Features
- Deck
- Patio
Schools
- Housman Elementary School
- Spring Branch Middle School
- Memorial High School
Utilities
- Forced Air Zoned Heating and Cooling System
- Heating System Uses Gas
Community Details
Overview
- Association fees include clubhouse, ground maintenance, recreation facilities
- Village Of Afton Woods Association, Phone Number (713) 806-2171
- Village Afton Woods R/P Subdivision
Amenities
- Clubhouse
- Meeting Room
- Party Room
Recreation
- Community Pool
Security
- Gated with Attendant
- Controlled Access
Ownership History
Purchase Details
Home Financials for this Owner
Home Financials are based on the most recent Mortgage that was taken out on this home.Purchase Details
Home Financials for this Owner
Home Financials are based on the most recent Mortgage that was taken out on this home.Purchase Details
Home Financials for this Owner
Home Financials are based on the most recent Mortgage that was taken out on this home.Purchase Details
Home Financials for this Owner
Home Financials are based on the most recent Mortgage that was taken out on this home.Similar Homes in Houston, TX
Home Values in the Area
Average Home Value in this Area
Purchase History
| Date | Type | Sale Price | Title Company |
|---|---|---|---|
| Warranty Deed | -- | Chicago Title | |
| Vendors Lien | -- | Commonwealth Title | |
| Warranty Deed | -- | Priority Title | |
| Warranty Deed | -- | Priority Title |
Mortgage History
| Date | Status | Loan Amount | Loan Type |
|---|---|---|---|
| Previous Owner | $255,000 | Credit Line Revolving | |
| Previous Owner | $201,260 | New Conventional | |
| Previous Owner | $204,600 | Stand Alone First | |
| Previous Owner | $202,300 | Credit Line Revolving | |
| Previous Owner | $185,450 | Unknown | |
| Previous Owner | $188,500 | No Value Available | |
| Previous Owner | $120,000 | No Value Available | |
| Previous Owner | $40,000,000 | Purchase Money Mortgage |
Property History
| Date | Event | Price | Change | Sq Ft Price |
|---|---|---|---|---|
| 07/19/2025 07/19/25 | For Rent | $5,700 | 0.0% | -- |
| 06/27/2025 06/27/25 | Sold | -- | -- | -- |
| 05/28/2025 05/28/25 | Pending | -- | -- | -- |
| 05/28/2025 05/28/25 | For Sale | $875,000 | -- | $298 / Sq Ft |
Tax History Compared to Growth
Tax History
| Year | Tax Paid | Tax Assessment Tax Assessment Total Assessment is a certain percentage of the fair market value that is determined by local assessors to be the total taxable value of land and additions on the property. | Land | Improvement |
|---|---|---|---|---|
| 2024 | $2,508 | $602,190 | $260,865 | $341,325 |
| 2023 | $2,508 | $602,190 | $260,865 | $341,325 |
| 2022 | $13,444 | $600,170 | $260,865 | $339,305 |
| 2021 | $12,240 | $501,327 | $260,865 | $240,462 |
| 2020 | $12,925 | $496,059 | $260,865 | $235,194 |
| 2019 | $13,006 | $496,059 | $260,865 | $235,194 |
| 2018 | $2,300 | $435,000 | $260,865 | $174,135 |
| 2017 | $11,380 | $435,000 | $260,865 | $174,135 |
| 2016 | $12,230 | $483,080 | $260,865 | $222,215 |
| 2015 | $4,981 | $530,000 | $260,865 | $269,135 |
| 2014 | $4,981 | $477,385 | $142,290 | $335,095 |
Agents Affiliated with this Home
-
Neil Silverman

Seller's Agent in 2025
Neil Silverman
Bernstein Realty
(713) 932-1032
1 in this area
48 Total Sales
-
Heidi Boy
H
Seller's Agent in 2025
Heidi Boy
Compass RE Texas, LLC - Memorial
(832) 297-1266
4 in this area
26 Total Sales
-
Amy Bernstein
A
Buyer's Agent in 2025
Amy Bernstein
Bernstein Realty
(713) 882-1166
9 in this area
239 Total Sales
Map
Source: Houston Association of REALTORS®
MLS Number: 61055889
APN: 1179500020016
- 6930 Afton Woods Dr
- 1214 Turnbury Oak Ln
- 1211 Campton Ct
- 6804 Westview Dr Unit 3405
- 6804 Westview Dr Unit 3104
- 6804 Westview Dr Unit 2201
- 6804 Westview Dr Unit 1407
- 6804 Westview Dr Unit 1307
- 6804 Westview Dr Unit 2207
- 6804 Westview Dr Unit 2206
- 6804 Westview Dr Unit 3404
- 6804 Westview Dr Unit 3205
- 6730 Highclere Manor Ln
- 7119 Janet St
- 6605 Rolla St
- 6602 Rolla St
- 6625 Corbin St
- 6911 Hartland St
- 1414 Caywood Ln Unit A
- 6518 Clawson St
