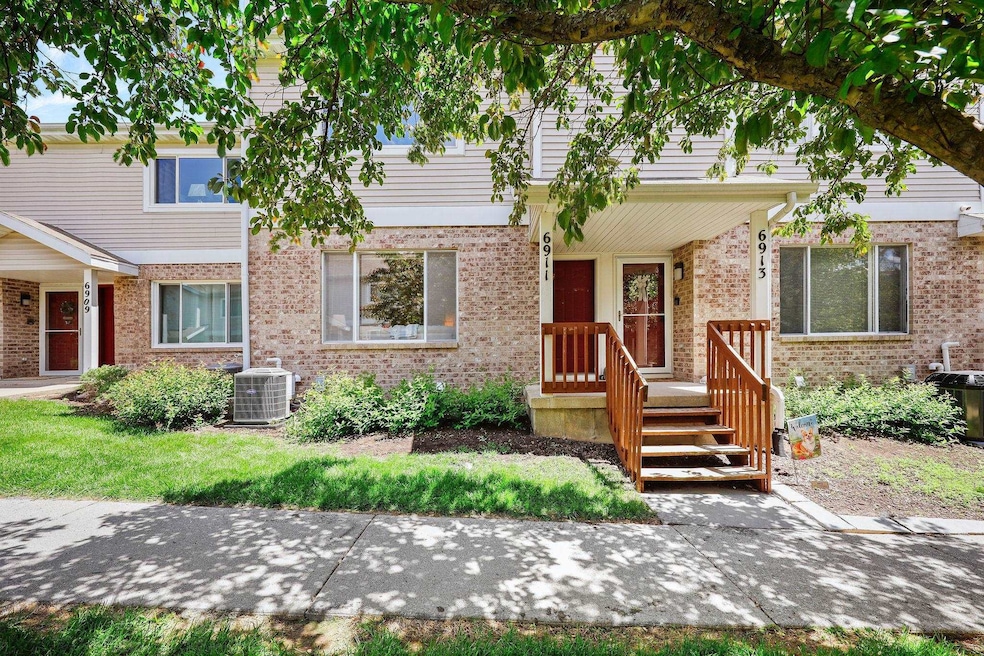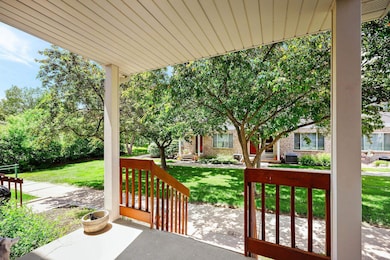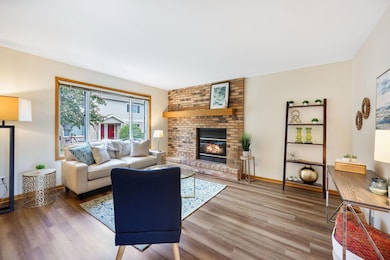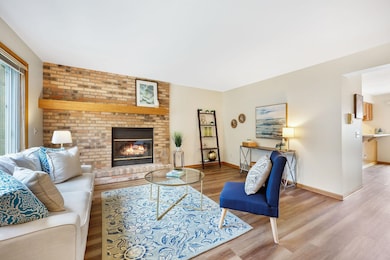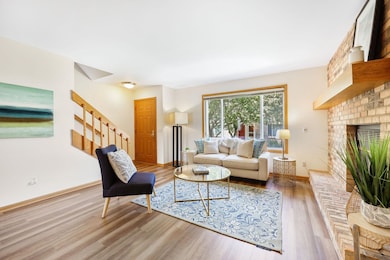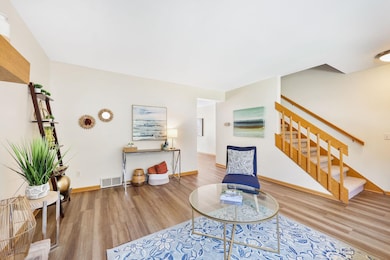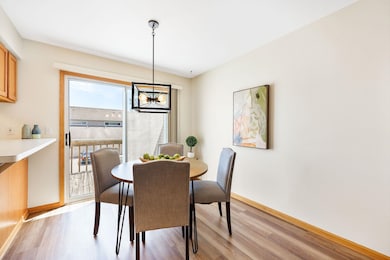
6911 Raymond Rd Unit 30 Madison, WI 53719
Estimated payment $2,217/month
Highlights
- Deck
- Subterranean Parking
- Breakfast Bar
- Vel Phillips Memorial High School Rated A
- Forced Air Cooling System
- Walk-in Shower
About This Home
Spacious townhouse condo on Madison’s convenient Westside. This unit has all new flooring throughout, is freshly painted and ready for it’s next owner! Welcoming living room overlooking courtyard with pretty gas fireplace and plenty of room to stretch out. The open kitchen-dining area walks out to large deck, perfect for summer entertaining! First floor also has it’s own half-bath. Upstairs you’ll find two nicely sized bedrooms with their own full baths and plenty of closet space. 2 car private garage as well as private in unit laundry and storage. Brand new air conditioner just installed. Near huge park featuring hiking trails, disc golf, tennis courts, and more! Easy commute to Epic, the Westside, shopping and dining. Welcome home!
Last Listed By
Restaino & Associates Brokerage Phone: 608-695-5026 License #73310-94 Listed on: 05/19/2025

Townhouse Details
Home Type
- Townhome
Est. Annual Taxes
- $4,789
Year Built
- Built in 1995
HOA Fees
- $275 Monthly HOA Fees
Parking
- Subterranean Parking
Home Design
- Brick Exterior Construction
- Vinyl Siding
Interior Spaces
- 1,149 Sq Ft Home
- Gas Fireplace
- Partial Basement
Kitchen
- Breakfast Bar
- Oven or Range
- Dishwasher
- Disposal
Bedrooms and Bathrooms
- 2 Bedrooms
- Primary Bathroom is a Full Bathroom
- Walk-in Shower
Laundry
- Laundry on lower level
- Dryer
- Washer
Schools
- Huegel Elementary School
- Toki Middle School
- Memorial High School
Additional Features
- Deck
- Private Entrance
- Forced Air Cooling System
Community Details
- Association fees include parking, snow removal, lawn maintenance
- 8 Units
- Located in the Westchester Townhomes master-planned community
- Property Manager
- Greenbelt
Listing and Financial Details
- Assessor Parcel Number 0608-012-3430-7
Map
Home Values in the Area
Average Home Value in this Area
Tax History
| Year | Tax Paid | Tax Assessment Tax Assessment Total Assessment is a certain percentage of the fair market value that is determined by local assessors to be the total taxable value of land and additions on the property. | Land | Improvement |
|---|---|---|---|---|
| 2024 | $9,578 | $238,800 | $18,700 | $220,100 |
| 2023 | $4,505 | $217,100 | $17,000 | $200,100 |
| 2021 | $4,200 | $174,600 | $15,000 | $159,600 |
| 2020 | $3,959 | $158,700 | $15,000 | $143,700 |
| 2019 | $3,871 | $154,100 | $15,000 | $139,100 |
| 2018 | $3,591 | $144,000 | $15,000 | $129,000 |
| 2017 | $3,461 | $134,600 | $15,000 | $119,600 |
| 2016 | $3,168 | $119,800 | $15,000 | $104,800 |
| 2015 | $2,658 | $120,100 | $15,000 | $105,100 |
| 2014 | $2,832 | $120,100 | $15,000 | $105,100 |
| 2013 | $2,585 | $115,500 | $15,000 | $100,500 |
Property History
| Date | Event | Price | Change | Sq Ft Price |
|---|---|---|---|---|
| 05/30/2025 05/30/25 | For Sale | $275,000 | 0.0% | $239 / Sq Ft |
| 05/21/2025 05/21/25 | Off Market | $275,000 | -- | -- |
| 05/19/2025 05/19/25 | For Sale | $275,000 | -- | $239 / Sq Ft |
Purchase History
| Date | Type | Sale Price | Title Company |
|---|---|---|---|
| Warranty Deed | $156,900 | None Available |
Mortgage History
| Date | Status | Loan Amount | Loan Type |
|---|---|---|---|
| Open | $152,100 | Purchase Money Mortgage |
Similar Homes in Madison, WI
Source: South Central Wisconsin Multiple Listing Service
MLS Number: 2000325
APN: 0608-012-3430-7
- 12 Deer Point Trail Unit 12
- 6913 Tottenham Rd
- 6633 Raymond Rd Unit 2
- 2 Cherbourg Ct
- 25 Cherbourg Ct
- 6513 Tottenham Rd
- 7203 Mid Town Rd Unit 104
- 29 Pilgrim Cir
- 2717 Whitlock Rd
- 2502 Berkley Dr
- 2506 Prairie Rd
- 2914 Shefford Dr
- 6726 Park Ridge Dr Unit C
- 6710 Park Ridge Dr Unit B
- 7021 Carnwood Rd
- 1121 Winston Dr
- 1438 Dayflower Dr
- 1709 Sawtooth Ln
- 3030 Greenway Trail
- 1706 Sawtooth Ln
