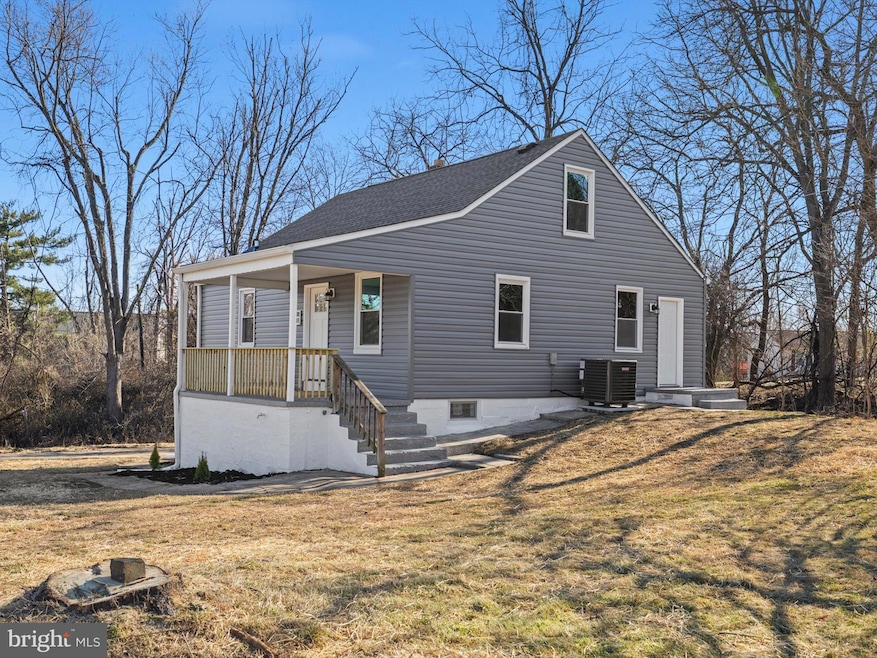
6911 Richarts Ave Windsor Mill, MD 21244
Highlights
- View of Trees or Woods
- Wooded Lot
- Screened Patio
- Cape Cod Architecture
- No HOA
- Forced Air Heating and Cooling System
About This Home
As of March 2025Come see this gorgeous 4-bedroom, 3 Full-bathroom Cape Cod in a highly desirable neighborhood. The interior showcases contemporary finishes and a thoughtful layout that maximizes both style and functionality. Complete with an open floor plan and modern finishes that will wow you the minute you walk through the door. The bathrooms have been tastefully refreshed adding modern elegance to this classic home. Freshly painted and new carpet, flooring throughout. The custom kitchen with quartz countertops, and stainless-steel appliances offers maximum versatility and functionality. The fully finished basement area has a Bedroom and a Full bathroom, a spacious getaway from the rest of the home. Enjoy outdoor activities in the f spacious backyard area, great for entertaining, grilling, and relaxing on a dead end street. Close to restaurants and shopping adding convenience to major routes, restaurants, and entertainment. Schedule to see this amazing home today!!
Last Agent to Sell the Property
Keller Williams Flagship License #517943 Listed on: 03/08/2025

Home Details
Home Type
- Single Family
Est. Annual Taxes
- $2,045
Year Built
- Built in 1960
Lot Details
- 0.38 Acre Lot
- Backs To Open Common Area
- Partially Fenced Property
- Wooded Lot
- Backs to Trees or Woods
- Property is in excellent condition
Home Design
- Cape Cod Architecture
Interior Spaces
- Property has 2 Levels
- Views of Woods
- Storm Doors
Kitchen
- Stove
- Microwave
- Dishwasher
Flooring
- Carpet
- Laminate
Bedrooms and Bathrooms
Finished Basement
- Basement Fills Entire Space Under The House
- Exterior Basement Entry
Parking
- 6 Parking Spaces
- 6 Driveway Spaces
- Gravel Driveway
- Off-Street Parking
Outdoor Features
- Screened Patio
Utilities
- Forced Air Heating and Cooling System
- Electric Water Heater
Community Details
- No Home Owners Association
- Woodlawn Subdivision
Listing and Financial Details
- Assessor Parcel Number 04010118350250
Ownership History
Purchase Details
Home Financials for this Owner
Home Financials are based on the most recent Mortgage that was taken out on this home.Purchase Details
Purchase Details
Purchase Details
Similar Homes in the area
Home Values in the Area
Average Home Value in this Area
Purchase History
| Date | Type | Sale Price | Title Company |
|---|---|---|---|
| Trustee Deed | $375,000 | Title Rite Services | |
| Deed | -- | Quick Derrick M | |
| Deed | $92,250 | -- | |
| Deed | $55,000 | -- |
Mortgage History
| Date | Status | Loan Amount | Loan Type |
|---|---|---|---|
| Open | $356,250 | New Conventional |
Property History
| Date | Event | Price | Change | Sq Ft Price |
|---|---|---|---|---|
| 03/31/2025 03/31/25 | Sold | $375,000 | +7.2% | $209 / Sq Ft |
| 03/11/2025 03/11/25 | Pending | -- | -- | -- |
| 03/08/2025 03/08/25 | Price Changed | $349,900 | -17.7% | $195 / Sq Ft |
| 03/08/2025 03/08/25 | For Sale | $424,900 | -- | $237 / Sq Ft |
Tax History Compared to Growth
Tax History
| Year | Tax Paid | Tax Assessment Tax Assessment Total Assessment is a certain percentage of the fair market value that is determined by local assessors to be the total taxable value of land and additions on the property. | Land | Improvement |
|---|---|---|---|---|
| 2025 | $29,073 | $195,533 | -- | -- |
| 2024 | $29,073 | $186,100 | $84,400 | $101,700 |
| 2023 | $12,658 | $173,800 | $0 | $0 |
| 2022 | $11,947 | $161,500 | $0 | $0 |
| 2021 | $5,475 | $149,200 | $56,400 | $92,800 |
| 2020 | $5,475 | $148,800 | $0 | $0 |
| 2019 | $3,437 | $148,400 | $0 | $0 |
| 2018 | $3,332 | $148,000 | $56,400 | $91,600 |
| 2017 | $3,150 | $142,500 | $0 | $0 |
| 2016 | $2,011 | $137,000 | $0 | $0 |
| 2015 | $2,011 | $131,500 | $0 | $0 |
| 2014 | $2,011 | $131,500 | $0 | $0 |
Agents Affiliated with this Home
-
Barry Hess
B
Seller's Agent in 2025
Barry Hess
Keller Williams Flagship
(410) 241-6815
4 in this area
136 Total Sales
-
JORGE RIVERA HERNANDEZ

Buyer's Agent in 2025
JORGE RIVERA HERNANDEZ
Allfirst Realty, Inc.
(410) 782-9671
3 in this area
82 Total Sales
Map
Source: Bright MLS
MLS Number: MDBC2120740
APN: 01-0118350250
- 23 Middleview Ct
- 7031 Glen Spring Rd
- 10 Kettle Ct
- 7112 Munford Rd
- 1840 Colmar Rd
- 7115 Sandown Cir
- 7125 Fairbrook Rd
- 7201 Bogley Rd Unit 203
- 7205 Bogley Rd Unit 202
- 7206 Bogley Rd Unit 102
- 2616 Camberwell Ct
- 7304 Hitchcock Ln
- 2610 Hallam Ct
- 2324 Woodlands Rd
- 2704 Gresham Way Unit 303
- 6521 Dogwood Rd
- 1803 Parham Way
- 1801 Parham Way
- 1809 Parham Way
- 7811 Cornerstone Way






