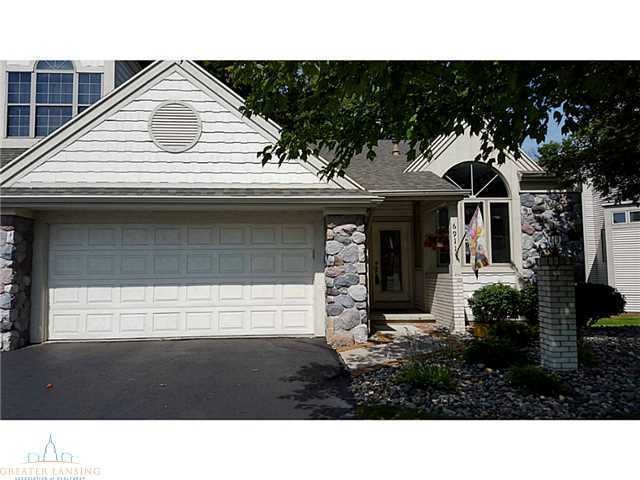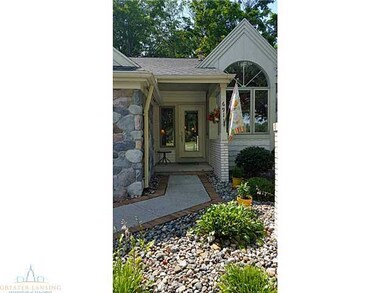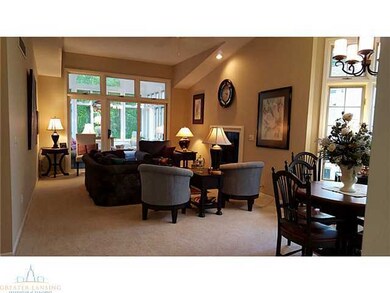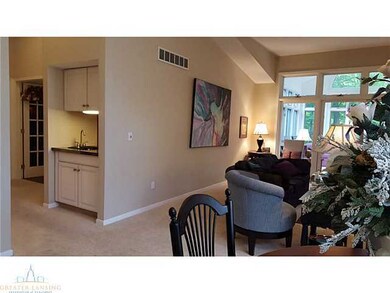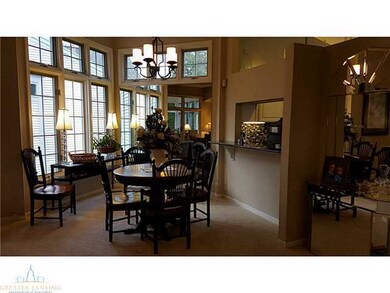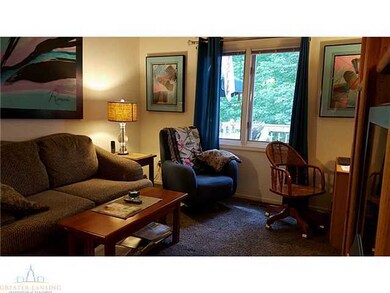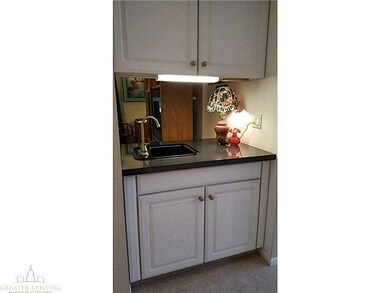
6911 Springtree Ln Lansing, MI 48917
Delta Township NeighborhoodHighlights
- Deck
- Ranch Style House
- Whirlpool Bathtub
- Willow Ridge Elementary School Rated A-
- Cathedral Ceiling
- 2 Fireplaces
About This Home
As of December 20243BR/2BA Executive Ranch Condo with Finished Walkout Lower Level in popular Brookside Village! Amazing White Kitchen with granite countertops and sunny eating area! Large pass through window to the Formal Dining with alcove window and Great Room with Gas Fireplace and Cathedral Ceilings! Unbelievable Four Season Room with windows galore will have you never wanting to leave! First Level Master Bedroom with large doors and windows and access to the private deck that you can also enter from the Four Season Room! 2nd Bedroom, presently used as a Den with convenient wet bar area, large Full Bath with Jacuzzi and convenient First Floor Laundry complete the first level. The lower level has an additional 1332sqft of Living Space! Large Family Room with second fireplace, walkout to patio, 3rd Bedroo m with 2 walk-in closets and Full Bath! Plenty of storage, 2.5car garage, convenient to Restaurants, Shopping, Parks and Trails! Come enjoy the luxury of care-free living in Brookside Village, this is one you will want to call HOME!
Last Agent to Sell the Property
Lisa Fata
Coldwell Banker Professionals-Delta Listed on: 07/21/2015
Last Buyer's Agent
Susan Dickinson
Berkshire Hathaway HomeServices
Property Details
Home Type
- Condominium
Est. Annual Taxes
- $2,617
Year Built
- Built in 1991
HOA Fees
- $325 Monthly HOA Fees
Parking
- 2 Car Attached Garage
- Garage Door Opener
Home Design
- Ranch Style House
- Vinyl Siding
- Stone Exterior Construction
Interior Spaces
- Bar
- Cathedral Ceiling
- Ceiling Fan
- 2 Fireplaces
- Gas Fireplace
- Entrance Foyer
- Living Room
- Formal Dining Room
- Home Security System
Kitchen
- Oven
- Range
- Microwave
- Dishwasher
- Disposal
Bedrooms and Bathrooms
- 3 Bedrooms
- Primary Bedroom located in the basement
- Whirlpool Bathtub
Laundry
- Laundry on main level
- Dryer
- Washer
Finished Basement
- Walk-Out Basement
- Basement Fills Entire Space Under The House
Outdoor Features
- Deck
- Covered patio or porch
Utilities
- Humidifier
- Forced Air Heating and Cooling System
- Heating System Uses Natural Gas
- Gas Water Heater
- Cable TV Available
Community Details
Overview
- Association fees include trash, snow removal, liability insurance, lawn care, fire insurance, exterior maintenance
- Brookside Vill Association
Security
- Fire and Smoke Detector
Ownership History
Purchase Details
Home Financials for this Owner
Home Financials are based on the most recent Mortgage that was taken out on this home.Similar Homes in Lansing, MI
Home Values in the Area
Average Home Value in this Area
Purchase History
| Date | Type | Sale Price | Title Company |
|---|---|---|---|
| Warranty Deed | $220,000 | Tri County Title Agency Llc |
Mortgage History
| Date | Status | Loan Amount | Loan Type |
|---|---|---|---|
| Previous Owner | $82,100 | New Conventional | |
| Previous Owner | $31,000 | Credit Line Revolving | |
| Previous Owner | $212,200 | Unknown |
Property History
| Date | Event | Price | Change | Sq Ft Price |
|---|---|---|---|---|
| 12/02/2024 12/02/24 | Sold | $335,000 | -4.3% | $117 / Sq Ft |
| 11/13/2024 11/13/24 | Pending | -- | -- | -- |
| 10/26/2024 10/26/24 | For Sale | $350,000 | +59.1% | $122 / Sq Ft |
| 08/24/2015 08/24/15 | Sold | $220,000 | +0.5% | $87 / Sq Ft |
| 08/17/2015 08/17/15 | Pending | -- | -- | -- |
| 07/21/2015 07/21/15 | For Sale | $219,000 | -- | $87 / Sq Ft |
Tax History Compared to Growth
Tax History
| Year | Tax Paid | Tax Assessment Tax Assessment Total Assessment is a certain percentage of the fair market value that is determined by local assessors to be the total taxable value of land and additions on the property. | Land | Improvement |
|---|---|---|---|---|
| 2024 | $2,617 | $159,600 | $0 | $0 |
| 2023 | $2,438 | $155,900 | $0 | $0 |
| 2022 | $4,307 | $151,800 | $0 | $0 |
| 2021 | $4,112 | $141,500 | $0 | $0 |
| 2020 | $4,056 | $134,500 | $0 | $0 |
| 2019 | $3,995 | $129,856 | $0 | $0 |
| 2018 | $3,747 | $116,700 | $0 | $0 |
| 2017 | $3,666 | $108,800 | $0 | $0 |
| 2016 | -- | $101,800 | $0 | $0 |
| 2015 | -- | $98,700 | $0 | $0 |
| 2014 | -- | $86,055 | $0 | $0 |
| 2013 | -- | $84,700 | $0 | $0 |
Agents Affiliated with this Home
-
Sue Dickinson

Seller's Agent in 2024
Sue Dickinson
Five Star Real Estate - Lansing
(517) 243-1721
13 in this area
127 Total Sales
-
Garrett Dickinson
G
Seller Co-Listing Agent in 2024
Garrett Dickinson
Five Star Real Estate - Lansing
1 in this area
10 Total Sales
-
L
Seller's Agent in 2015
Lisa Fata
Coldwell Banker Professionals-Delta
-
S
Buyer's Agent in 2015
Susan Dickinson
Berkshire Hathaway HomeServices
Map
Source: Greater Lansing Association of Realtors®
MLS Number: 73081
APN: 040-042-601-570-00
- 1312 Brookside Dr Unit 80
- 1409 Lindy Dr
- 1146 S Ridge Rd
- 1512 Lindy Dr
- 1527 Lindy Dr
- 1524 Lindy Dr
- 6528 Springtree Ln Unit 31
- 6606 Windsong Way
- 1704 Opaline Dr
- 1615 Willow Creek Dr Unit 45
- 1703 Willow Creek Dr Unit 29
- 0 Karen Lee #72 Dr
- V/L N Creyts Rd
- 6916 Toboggan Ln
- 5925 Cabrena Dr
- 325 N Creyts Rd
- 6302 Larocque Cir
- Parcel B Willow
- 2550 Webster Rd
- 7436 Creekside Dr Unit 10
