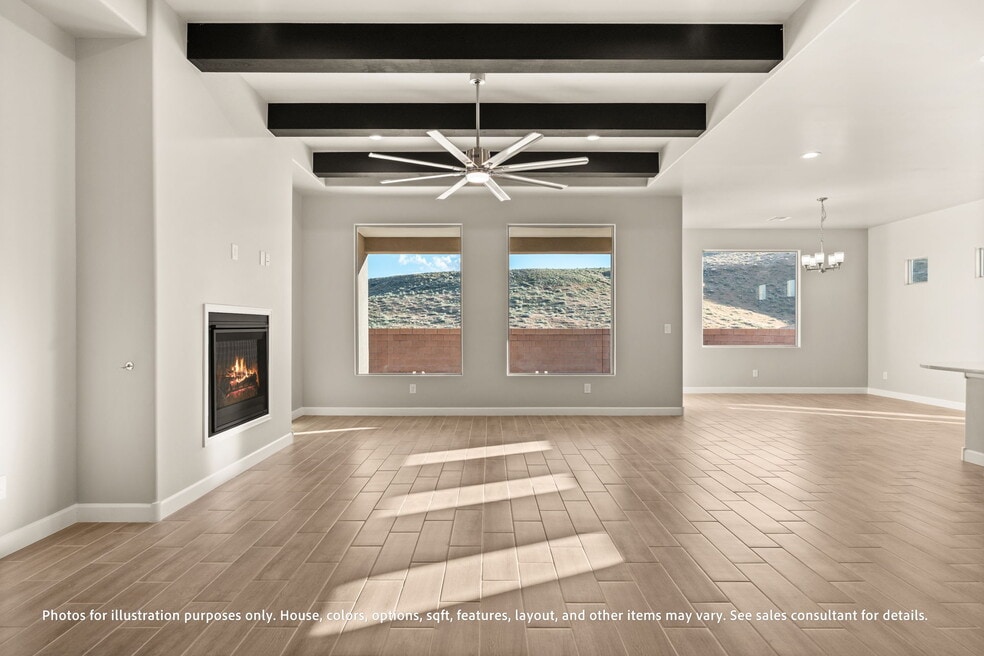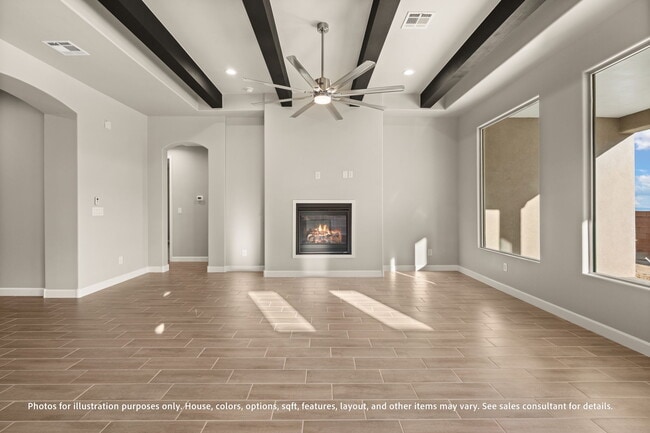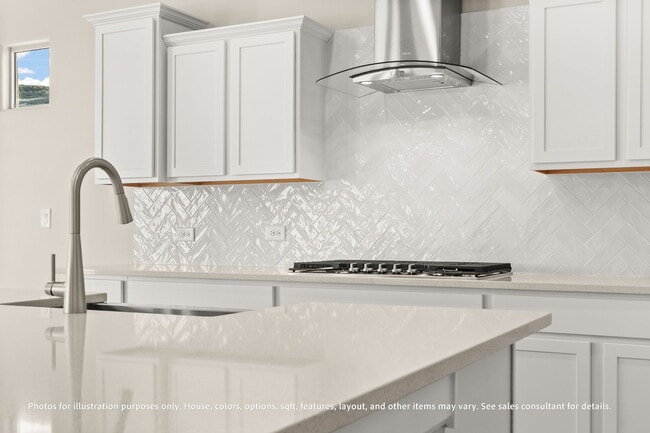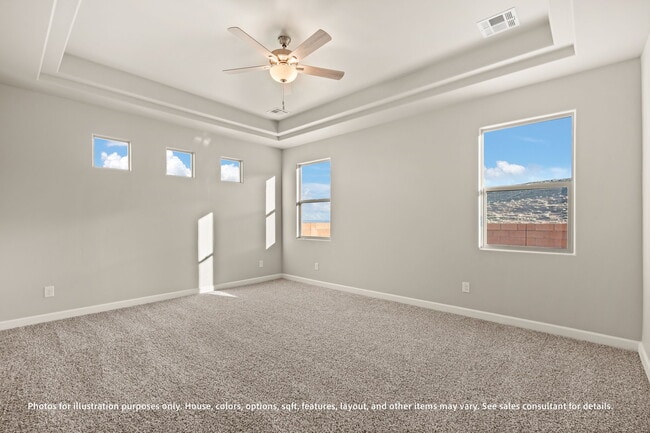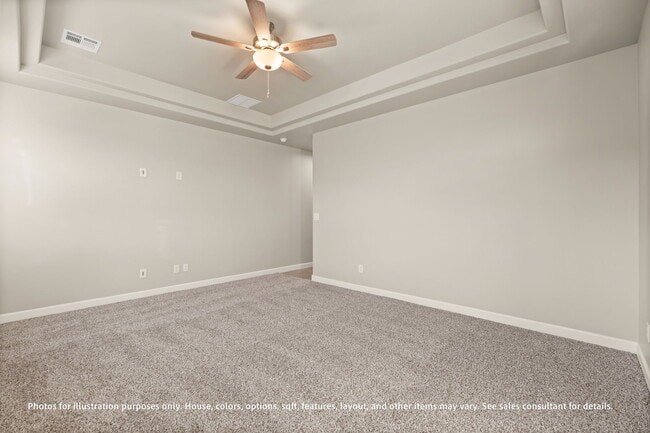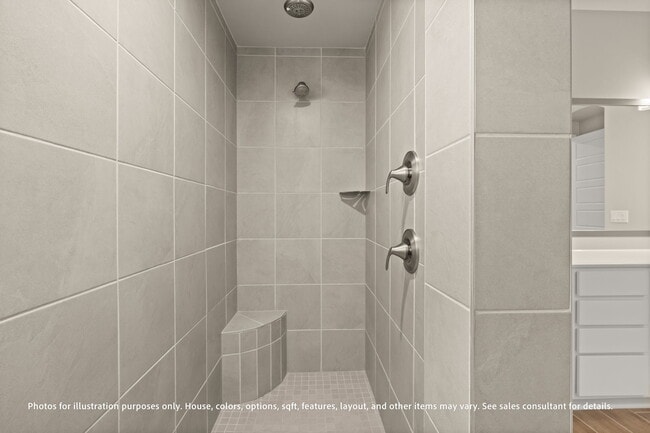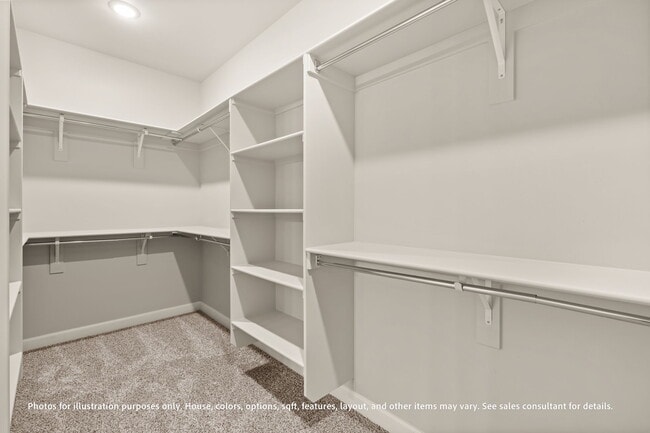
Estimated payment $3,953/month
Highlights
- New Construction
- No HOA
- Park
- Sandia Vista Elementary School Rated A-
- Fireplace
- Trails
About This Home
Step inside this expansive home and discover a layout designed for both comfort and versatility. With generous living spaces, there is room for every member of the family and then some! The wide, open floorplan creates a seamless flow between living spaces, anchored by a spacious, welcoming foyer that sets the tone for the home. Thoughtful separation between the primary suite and secondary bedrooms offers privacy and tranquility, while customizable options let you tailor the space to your lifestyle. Whether you are entertaining in the open concept living area, enjoying quiet evenings in the primary retreat, or maximizing garage space for cars and hobbies, this home blends function with style effortlessly. The possibilities are endless, your dream home starts here. Highlights of this home Welcoming entry provides views into the great room and through to the scenic outdoor patio Modern kitchen with large pantry, ample counter space, and central island is perfect for entertaining Patio connects to the great room and kitchen nook, extending the living space outdoors Elegant master suite includes dual vanities, a large shower, and roomy walk-in closet Choose from options such as a 3-panel stacking door and outdoor living features to enhance your view or personalize the interior with a cozy fireplace, classic ceiling beams, or private guest suite The floorplan images provided are for illustrative purposes only and may not...
Builder Incentives
Fall Into Savings: Own the Home You Love for Less - Build from the ground up with 4.5% / 5.243% APR fixed rate or up to $60,000 Flex Cash - Move in now with 3.99% / 4.831% APR fixed rate or up to $60,000 Flex Cash
Sales Office
All tours are by appointment only. Please contact sales office to schedule.
Home Details
Home Type
- Single Family
Parking
- 3 Car Garage
Home Design
- New Construction
Interior Spaces
- 1-Story Property
- Fireplace
Bedrooms and Bathrooms
- 4 Bedrooms
- 3 Full Bathrooms
Community Details
Overview
- No Home Owners Association
Recreation
- Park
- Dog Park
- Recreational Area
- Trails
Map
Other Move In Ready Homes in Lomas Encantadas
About the Builder
- Lomas Encantadas
- Lomas Encantadas - Peak Collection
- Lomas Encantadas - Pinnacle Collection
- 4412 George Loop
- 6845 Sydney Dr NE
- 4421 George Loop
- Lomas Encantadas - 1E
- 6729 Sydney Dr NE
- 6735 Clayton Dr NE
- 6717 Sydney Dr NE
- 4121 Emerson NE
- 6705 Sydney Dr NE
- 6696 Zachary Rd NE
- 4138 Silver Springs Rd NE
- 4127 Silver Springs Rd NE
- 6410 Andromeda Rd NE
- 6406 Andromeda Rd NE
- 4022 Silver Springs Rd NE
- Lomas Encantadas
- Lomas Encantadas - Montreal
