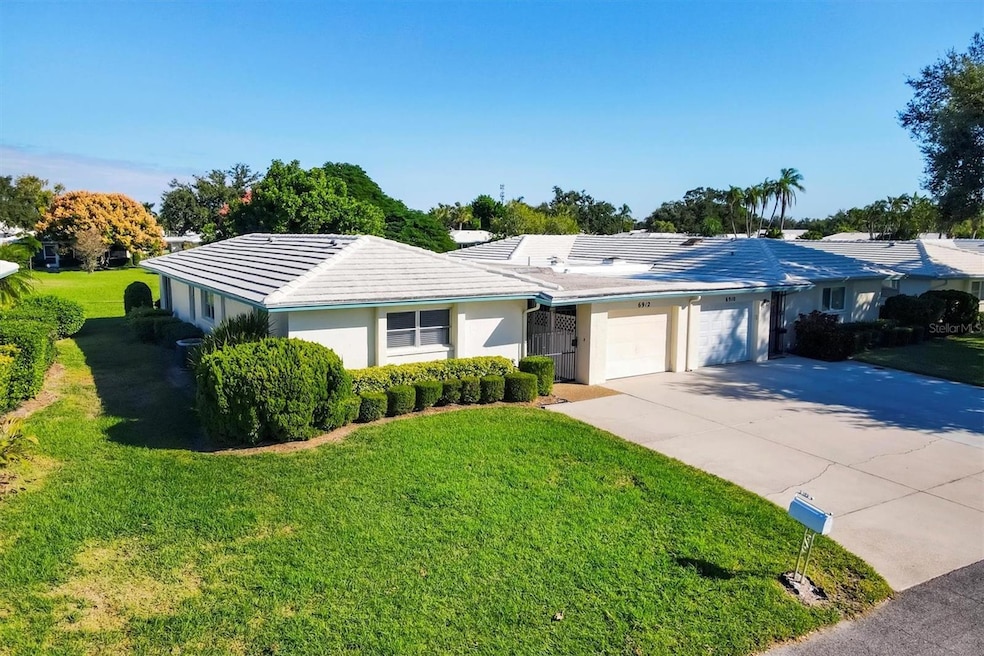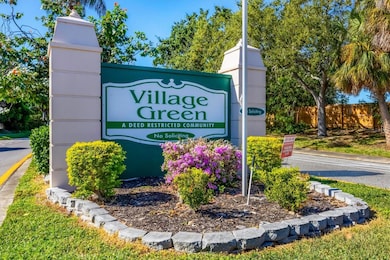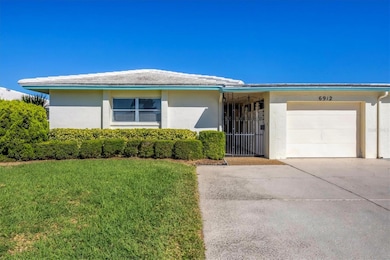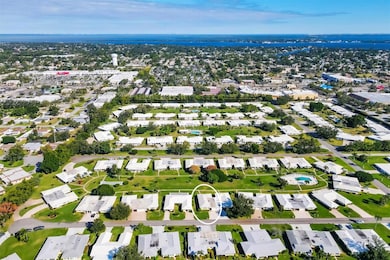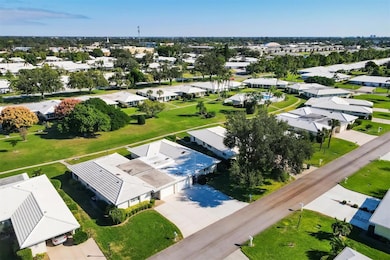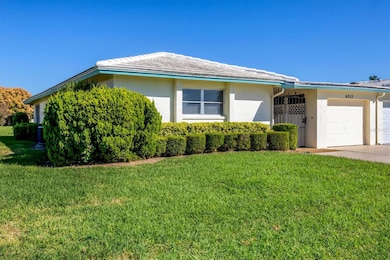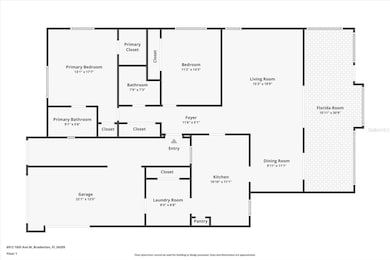6912 10th Ave W Unit 509 Bradenton, FL 34209
West Bradenton NeighborhoodEstimated payment $2,140/month
Highlights
- Heated In Ground Pool
- 8.29 Acre Lot
- Sun or Florida Room
- Active Adult
- Park or Greenbelt View
- End Unit
About This Home
One or more photo(s) has been virtually staged. Located in a prime west Bradenton area, this two-bedroom, two-bath paired villa condominium with a one-car garage is situated within the 55+ Village Green community on a peaceful cul-de-sac, just 5.7 miles from Holmes Beach on Anna Maria Island. This well-priced property offers an excellent opportunity for use as either a permanent residence or a seasonal retreat. The unit is located outside designated high-risk flood zones, thereby minimizing insurance liabilities and improving overall security. The unit has a glassed in Florida room with pleasant greenbelt view. The kitchen now features shaker wood cabinets, dovetail soft-close drawers, a recently purchased refrigerator and garbage disposal. The installation of shaker wood vanities and modern fixtures in both spotless bathrooms has been completed. Other recent updates include laminate flooring, electric garage door opener, hot water heater in 2022, the A/C duct work was replaced in 2014, the air handler and compressor in 2015. Residents may keep one pet weighing up to 15 pounds, pending approval from the board. The condo fee is $433 monthly, but is paid quarterly at a rate of $1,300. This fee covers basic cable, internet, access to the heated community pool, escrow reserves, lawn care, irrigation, pest control, pool maintenance, roof cleaning, and exterior painting. Your insurance policy will be an HO6 policy. Village Green is a wonderful community, offering convenient access to GT Bray Park, Robinson Preserve, Downtown Riverwalk, and SRQ Airport—so don't miss this opportunity. Contact the listing agent to schedule your private showing and enjoy Florida living.
Listing Agent
WAGNER REALTY Brokerage Phone: 941-727-2800 License #0707997 Listed on: 11/03/2025

Property Details
Home Type
- Condominium
Est. Annual Taxes
- $5,146
Year Built
- Built in 1973
Lot Details
- End Unit
- Street terminates at a dead end
- South Facing Home
- Mature Landscaping
- Irrigation Equipment
HOA Fees
- $433 Monthly HOA Fees
Parking
- 1 Car Attached Garage
- Driveway
Home Design
- Entry on the 1st floor
- Slab Foundation
- Tile Roof
- Block Exterior
Interior Spaces
- 1,657 Sq Ft Home
- 1-Story Property
- Ceiling Fan
- Drapes & Rods
- Family Room
- Combination Dining and Living Room
- Sun or Florida Room
- Inside Utility
- Park or Greenbelt Views
Kitchen
- Range
- Dishwasher
Flooring
- Laminate
- Ceramic Tile
Bedrooms and Bathrooms
- 2 Bedrooms
- Split Bedroom Floorplan
- Walk-In Closet
- 2 Full Bathrooms
Laundry
- Laundry Room
- Dryer
- Washer
Pool
- Heated In Ground Pool
- Gunite Pool
Outdoor Features
- Enclosed Patio or Porch
- Rain Gutters
Utilities
- Central Heating and Cooling System
- Thermostat
- Electric Water Heater
- High Speed Internet
- Cable TV Available
Listing and Financial Details
- Visit Down Payment Resource Website
- Legal Lot and Block 6912 / 2009/
- Assessor Parcel Number 3899430502
Community Details
Overview
- Active Adult
- Association fees include cable TV, common area taxes, pool, escrow reserves fund, insurance, internet, maintenance structure, ground maintenance, pest control
- Jim Phillips Association, Phone Number (207) 570-6901
- Village Green Of Bradenton Condos
- Village Green Of Bradenton Community
- Village Green Of Bradenton Section 5 Subdivision
- On-Site Maintenance
- The community has rules related to building or community restrictions, vehicle restrictions
- Greenbelt
Recreation
- Community Pool
Pet Policy
- Pets up to 15 lbs
Map
Home Values in the Area
Average Home Value in this Area
Tax History
| Year | Tax Paid | Tax Assessment Tax Assessment Total Assessment is a certain percentage of the fair market value that is determined by local assessors to be the total taxable value of land and additions on the property. | Land | Improvement |
|---|---|---|---|---|
| 2025 | $5,573 | $276,250 | -- | $276,250 |
| 2024 | $5,573 | $301,750 | -- | $301,750 |
| 2023 | $4,362 | $280,500 | $0 | $280,500 |
| 2022 | $3,850 | $231,000 | $0 | $231,000 |
| 2021 | $3,207 | $170,000 | $0 | $170,000 |
| 2020 | $3,293 | $170,000 | $0 | $170,000 |
| 2019 | $3,088 | $164,000 | $0 | $164,000 |
| 2018 | $2,823 | $147,000 | $0 | $0 |
| 2017 | $2,525 | $142,300 | $0 | $0 |
| 2016 | $2,356 | $131,800 | $0 | $0 |
| 2015 | $1,968 | $125,600 | $0 | $0 |
| 2014 | $1,968 | $104,731 | $0 | $0 |
| 2013 | $1,728 | $84,510 | $20,760 | $63,750 |
Property History
| Date | Event | Price | List to Sale | Price per Sq Ft |
|---|---|---|---|---|
| 11/03/2025 11/03/25 | For Sale | $242,500 | -- | $146 / Sq Ft |
Purchase History
| Date | Type | Sale Price | Title Company |
|---|---|---|---|
| Warranty Deed | $373,000 | Mti Title Insurance Agency | |
| Warranty Deed | $123,000 | Barnes Walker Title Inc | |
| Warranty Deed | $118,000 | Barnes Walker Title Inc |
Source: Stellar MLS
MLS Number: A4670507
APN: 38994-3050-2
- 6816 10th Ave W Unit 514
- 902 68th St W
- 6913 8th Ave W
- 7201 10th Ave W Unit 219
- 6802 8th Ave W Unit 6003
- 6613 9th Ave W Unit 5732
- 7104 Playa Bella Dr
- 6704 11th Ave W Unit 5604
- 1203 Calle Grand St
- 6606 11th Ave W
- 6654 7th Avenue Cir W Unit 6654
- 7302 9th Ave W Unit 5836
- 6444 7th Avenue Cir W Unit C312
- 6632 7th Avenue Cir W
- 7402 8th Ave W Unit 5816
- 6616 7th Avenue Cir W Unit 1311
- 7410 8th Ave W
- 804 75th St W
- 6502 13th Avenue Dr W Unit 6502
- 7404 13th Avenue Dr W
- 6640 7th Avenue Cir W Unit 1513
- 6813 13th Avenue Dr W
- 7307 11th Ave W Unit ID1284307P
- 6448 7th Avenue Cir W Unit C311
- 6618 7th Avenue Cir W Unit 1404
- 6616 7th Avenue Cir W Unit 1311
- 6904 Manatee Ave W
- 7207 15th Avenue Dr W
- 1317 63rd St W Unit ID1284303P
- 6318 7th Ave W
- 6326 7th Ave W Unit 6326
- 6108 10th Ave W
- 6306 7th Ave W
- 612 Montezuma Dr Unit ID1284308P
- 1413 63rd St W
- 6301 Manatee Ave W
- 6102 7th Ave W Unit 6102
- 6108 7th Ave W Unit 6108
- 1901 72nd St W Unit ID1284300P
- 1111 Mallorca Dr
