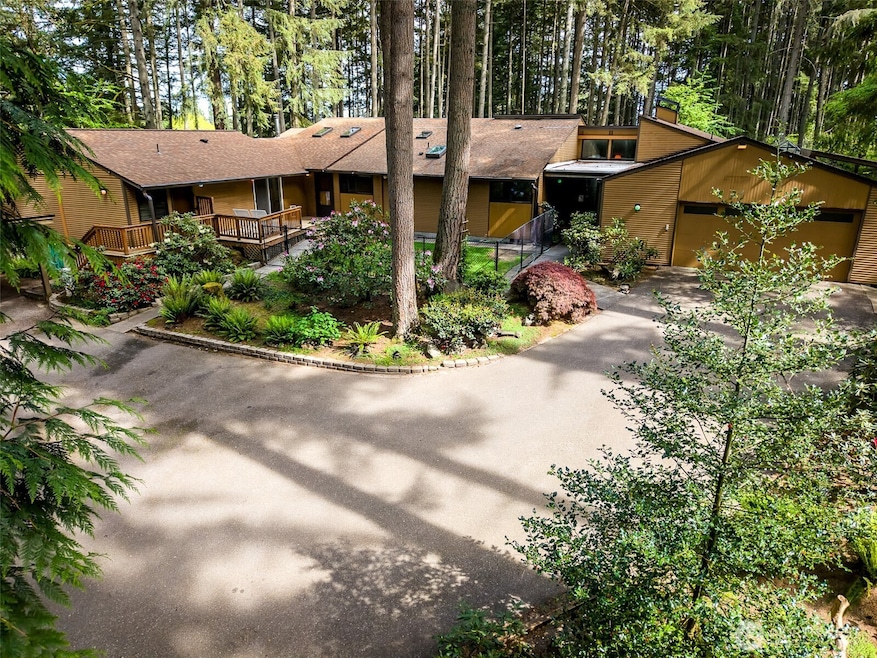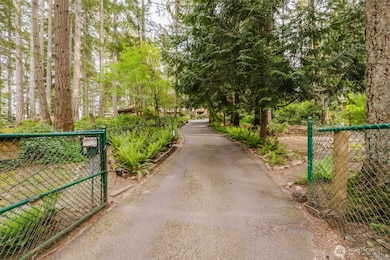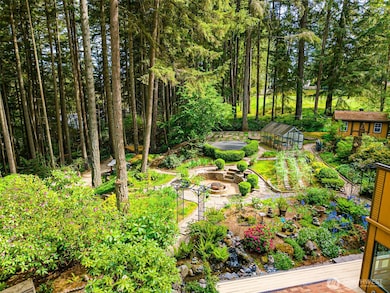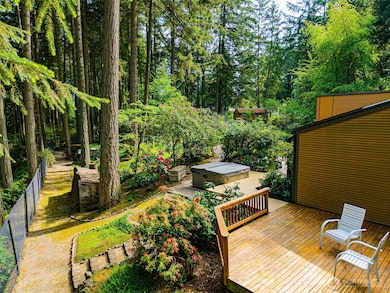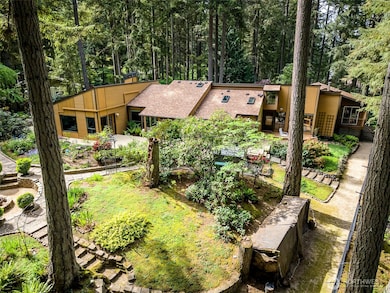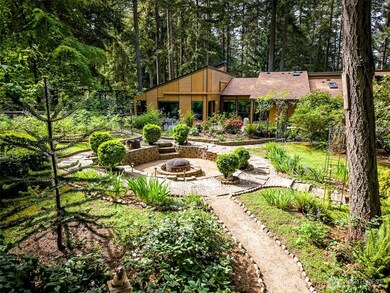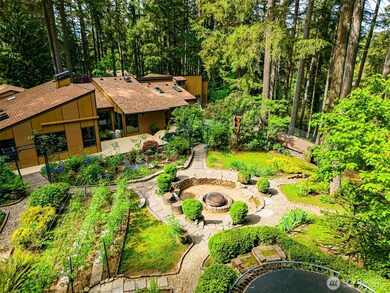
$1,300,000
- 5 Beds
- 3 Baths
- 3,528 Sq Ft
- 2429 Grandview Dr W
- Tacoma, WA
PRICE IMPROVEMENT!Extraordinary Farmhouse Revival! located in highly desirable UP community!Enjoy the coziness of country living near town!Step into history when horses basked in apple orchards!Off of the infamous tree lined St. of Grandview Dr awaits a fully remodeled 5bd/3ba Farmhouse w/touches of elegance!Modrustic charm around every corner!Flawless finishes that will turn heads!An Expansive
Jessica Scotti AgencyOne
