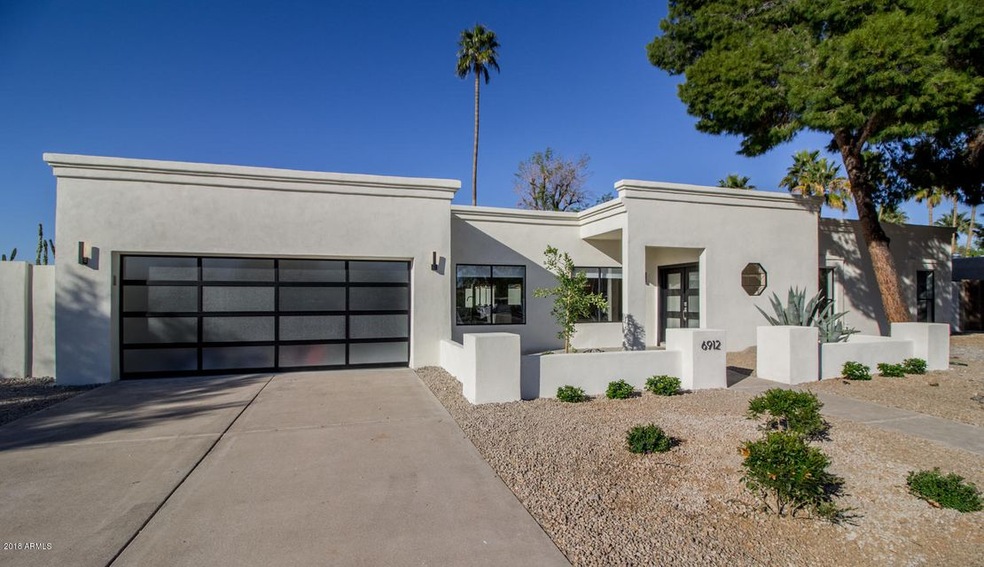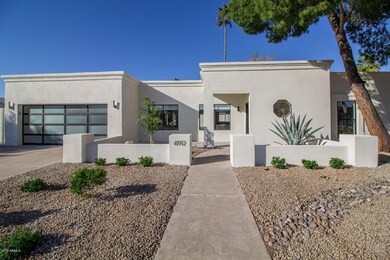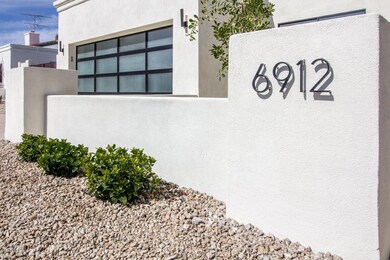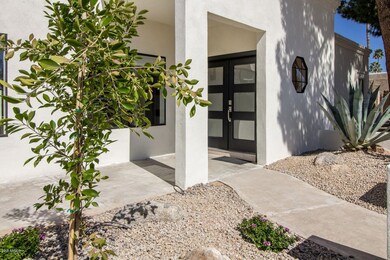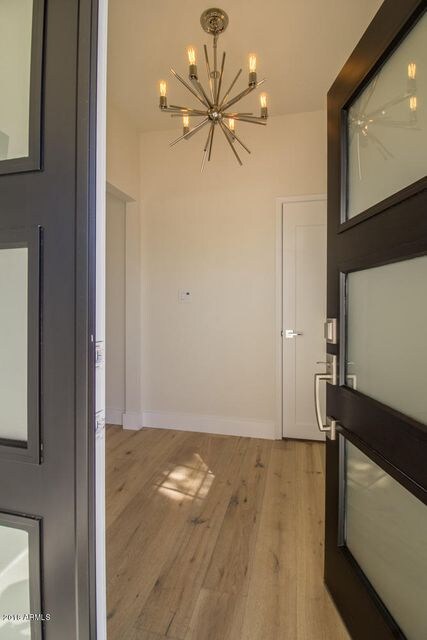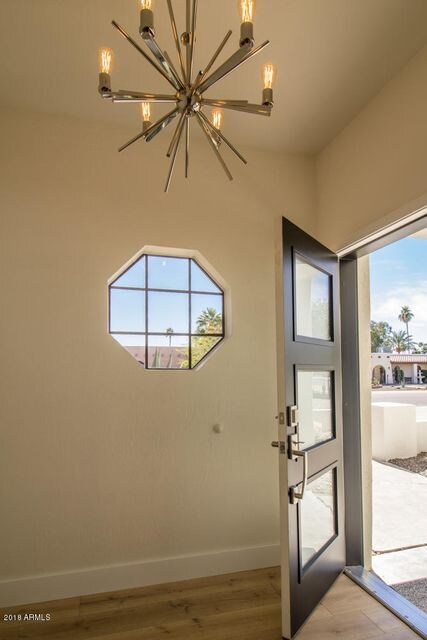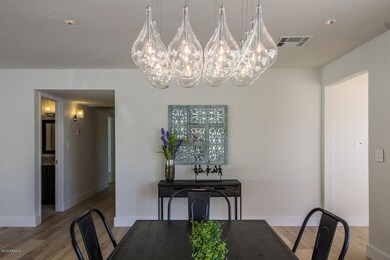
6912 E Redfield Rd Scottsdale, AZ 85254
Paradise Valley NeighborhoodHighlights
- Private Pool
- RV Gated
- Wood Flooring
- Desert Springs Preparatory Elementary School Rated A
- Contemporary Architecture
- 1 Fireplace
About This Home
As of October 2023CHIC / STYLE / CLASS / RENOVATED / Minutes from upscale shopping and the hottest restaurants at Scottsdale Quarter, step into this open floorplan and notice the quality and style. From the new French Oak engineered hardwood, to the stunning light fixtures and designer paint, no detail has gone unnoticed. Enjoy cooking meals in the new kitchen that features imported custom cabinetry, granite countertops, high-end Samsung appliances, and a gorgeous sandstone backsplash. Enjoy plenty of natural light from all new windows and doors, and stay cool with the brand new A/C system. Entertain friends and family rear-round in the backyard that features a refinished pool, new travertine decking, and lush tropical landscaping. This home is stunning and is a must see!
Last Agent to Sell the Property
Travis Connell
HomeSmart License #SA651982000 Listed on: 03/02/2018
Last Buyer's Agent
Doug Hill
Coldwell Banker Realty License #BR525638000

Home Details
Home Type
- Single Family
Est. Annual Taxes
- $3,337
Year Built
- Built in 1978
Lot Details
- 0.25 Acre Lot
- Desert faces the front and back of the property
- Block Wall Fence
- Front and Back Yard Sprinklers
- Grass Covered Lot
Parking
- 2 Car Garage
- Garage Door Opener
- RV Gated
Home Design
- Contemporary Architecture
- Wood Frame Construction
- Foam Roof
- Stucco
Interior Spaces
- 2,493 Sq Ft Home
- 1-Story Property
- Ceiling Fan
- 1 Fireplace
- Double Pane Windows
Kitchen
- Eat-In Kitchen
- Breakfast Bar
- Built-In Microwave
- Kitchen Island
- Granite Countertops
Flooring
- Wood
- Carpet
Bedrooms and Bathrooms
- 4 Bedrooms
- 2 Bathrooms
- Dual Vanity Sinks in Primary Bathroom
Outdoor Features
- Private Pool
- Covered patio or porch
Schools
- Sandpiper Elementary School
- Desert Shadows Middle School - Scottsdale
- Horizon High School
Utilities
- Refrigerated Cooling System
- Heating Available
- High Speed Internet
- Cable TV Available
Additional Features
- No Interior Steps
- Property is near a bus stop
Listing and Financial Details
- Tax Lot 26
- Assessor Parcel Number 215-57-029
Community Details
Overview
- No Home Owners Association
- Association fees include no fees
- Raskin Estates Subdivision
Recreation
- Bike Trail
Ownership History
Purchase Details
Home Financials for this Owner
Home Financials are based on the most recent Mortgage that was taken out on this home.Purchase Details
Home Financials for this Owner
Home Financials are based on the most recent Mortgage that was taken out on this home.Purchase Details
Home Financials for this Owner
Home Financials are based on the most recent Mortgage that was taken out on this home.Purchase Details
Home Financials for this Owner
Home Financials are based on the most recent Mortgage that was taken out on this home.Purchase Details
Purchase Details
Home Financials for this Owner
Home Financials are based on the most recent Mortgage that was taken out on this home.Purchase Details
Similar Homes in Scottsdale, AZ
Home Values in the Area
Average Home Value in this Area
Purchase History
| Date | Type | Sale Price | Title Company |
|---|---|---|---|
| Warranty Deed | $615,000 | Commonwealth Land Title Insu | |
| Interfamily Deed Transfer | -- | Commonwealth Title | |
| Interfamily Deed Transfer | -- | Commonwealth Land Title Insu | |
| Warranty Deed | $424,000 | Commonwealth Land Title Insu | |
| Warranty Deed | $595,000 | Grand Canyon Title Agency In | |
| Interfamily Deed Transfer | -- | -- | |
| Warranty Deed | $224,000 | Tsa Title Agency | |
| Interfamily Deed Transfer | -- | Arizona Title Agency |
Mortgage History
| Date | Status | Loan Amount | Loan Type |
|---|---|---|---|
| Previous Owner | $428,400 | Stand Alone Refi Refinance Of Original Loan | |
| Previous Owner | $428,400 | Future Advance Clause Open End Mortgage | |
| Previous Owner | $476,000 | Purchase Money Mortgage | |
| Previous Owner | $35,000 | Credit Line Revolving | |
| Previous Owner | $179,200 | New Conventional | |
| Previous Owner | $103,500 | No Value Available |
Property History
| Date | Event | Price | Change | Sq Ft Price |
|---|---|---|---|---|
| 10/26/2023 10/26/23 | Sold | $1,060,000 | -3.6% | $425 / Sq Ft |
| 09/30/2023 09/30/23 | Off Market | $1,100,000 | -- | -- |
| 09/16/2023 09/16/23 | For Sale | $1,100,000 | +78.9% | $441 / Sq Ft |
| 03/23/2018 03/23/18 | Sold | $615,000 | -1.6% | $247 / Sq Ft |
| 03/04/2018 03/04/18 | Pending | -- | -- | -- |
| 03/02/2018 03/02/18 | For Sale | $625,000 | +47.4% | $251 / Sq Ft |
| 12/12/2017 12/12/17 | Sold | $424,000 | -5.5% | $170 / Sq Ft |
| 11/24/2017 11/24/17 | Pending | -- | -- | -- |
| 11/10/2017 11/10/17 | For Sale | $448,800 | -- | $180 / Sq Ft |
Tax History Compared to Growth
Tax History
| Year | Tax Paid | Tax Assessment Tax Assessment Total Assessment is a certain percentage of the fair market value that is determined by local assessors to be the total taxable value of land and additions on the property. | Land | Improvement |
|---|---|---|---|---|
| 2025 | $4,481 | $45,022 | -- | -- |
| 2024 | $4,388 | $42,878 | -- | -- |
| 2023 | $4,388 | $62,720 | $12,540 | $50,180 |
| 2022 | $4,344 | $48,570 | $9,710 | $38,860 |
| 2021 | $4,356 | $43,710 | $8,740 | $34,970 |
| 2020 | $4,222 | $41,250 | $8,250 | $33,000 |
| 2019 | $4,227 | $38,430 | $7,680 | $30,750 |
| 2018 | $4,088 | $36,450 | $7,290 | $29,160 |
| 2017 | $3,337 | $35,250 | $7,050 | $28,200 |
| 2016 | $3,284 | $33,910 | $6,780 | $27,130 |
| 2015 | $3,047 | $33,050 | $6,610 | $26,440 |
Agents Affiliated with this Home
-

Seller's Agent in 2023
Joshua Hill
Compass
(480) 454-5564
9 in this area
164 Total Sales
-
S
Seller Co-Listing Agent in 2023
Steven James
Compass
(480) 348-7086
1 in this area
61 Total Sales
-

Buyer's Agent in 2023
Marign Mccarthy
My Home Group
(719) 651-6499
4 in this area
307 Total Sales
-
T
Seller's Agent in 2018
Travis Connell
HomeSmart
-
D
Buyer's Agent in 2018
Doug Hill
Coldwell Banker Realty
-
J
Buyer's Agent in 2018
J PLLC
Red Brick Realty
Map
Source: Arizona Regional Multiple Listing Service (ARMLS)
MLS Number: 5730746
APN: 215-57-029
- 6911 E Hearn Rd
- 6936 E Friess Dr
- 7020 E Friess Dr
- 7036 E Sheena Dr
- 6911 E Thunderbird Rd
- 6768 E Gelding Dr
- 7009 E Acoma Dr Unit 2035
- 7009 E Acoma Dr Unit 1081
- 7009 E Acoma Dr Unit 1008
- 7009 E Acoma Dr Unit 2018
- 7009 E Acoma Dr Unit 1160
- 7009 E Acoma Dr Unit 1044
- 7009 E Acoma Dr Unit 1101
- 7009 E Acoma Dr Unit 1004
- 7009 E Acoma Dr Unit 1105
- 7009 E Acoma Dr Unit 2037
- 6645 E Gelding Dr
- 6722 E Jean Dr
- 6621 E Sharon Dr
- 6602 E Sharon Dr
