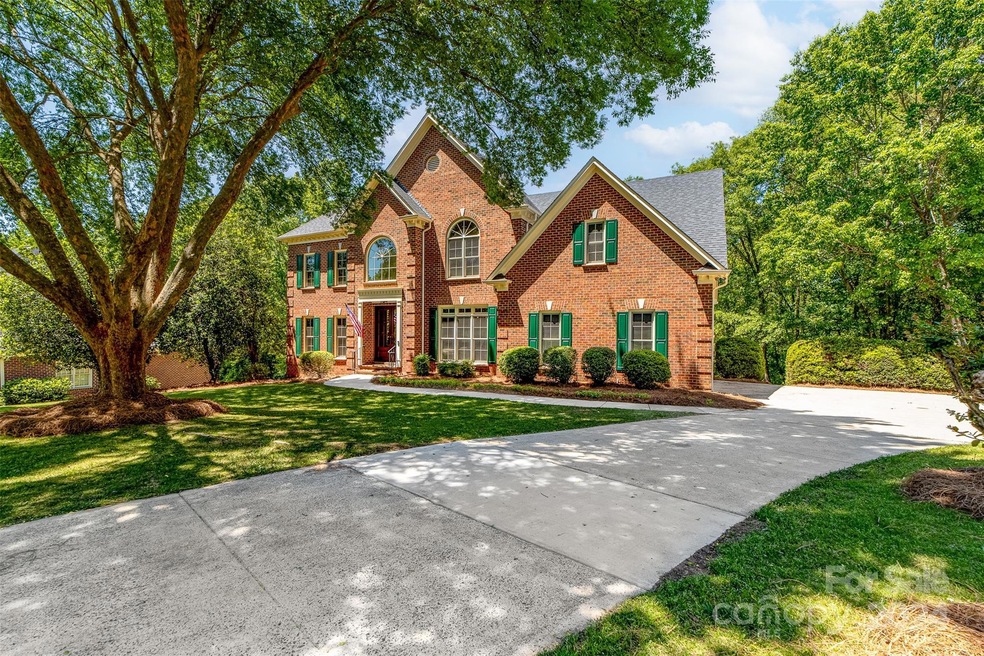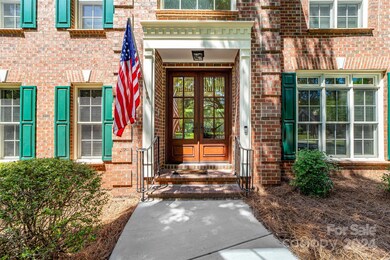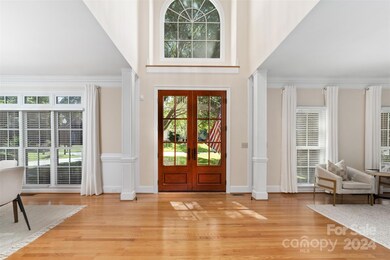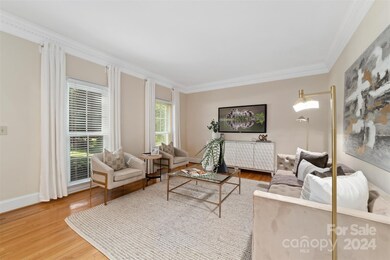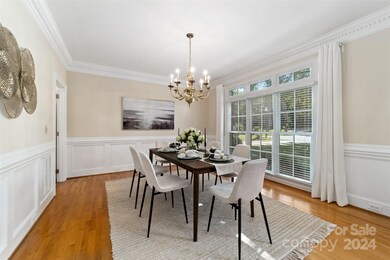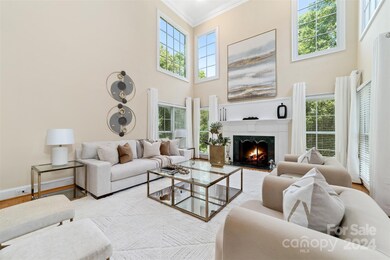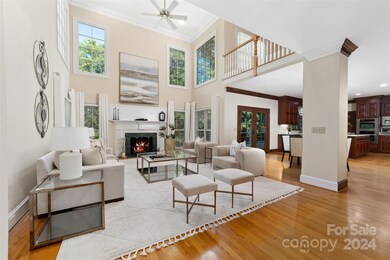
6912 Golden Rain Ct Charlotte, NC 28277
Providence NeighborhoodHighlights
- Open Floorplan
- Deck
- Wooded Lot
- South Charlotte Middle Rated A-
- Private Lot
- Traditional Architecture
About This Home
As of November 2024This home offers brand new quartz countertops paired with a white picket backsplash creating a sleek and modern look, while the stainless steel farmhouse sink adds a touch of classic charm and practicality. Nestled in the prestigious Piper Glen community, this luxurious 6-bedroom, 5-bathroom home exudes elegance and comfort. Situated on a serene cul-de-sac, it boasts a spacious layout perfect for modern living. Inside, the kitchen is a chef's delight with a large island and built-in double wall ovens, perfect for culinary adventures. The walk-out basement offers abundant storage and potential for additional living space. Enjoy seamless indoor-outdoor living with a large deck, ideal for entertaining guests or relaxing in privacy. Crafted with timeless all-brick exterior and featuring a convenient side-load garage. Other upgrades include newer windows, decking, rails, and new Jeld-Wen double front entry doors, ensuring both style and security.
Last Agent to Sell the Property
RE/MAX Results Brokerage Email: Robert.Johnson1@Remax.net License #304743 Listed on: 08/07/2024

Home Details
Home Type
- Single Family
Est. Annual Taxes
- $7,393
Year Built
- Built in 1994
Lot Details
- Cul-De-Sac
- Private Lot
- Wooded Lot
- Property is zoned R-15(CD)
HOA Fees
- $90 Monthly HOA Fees
Parking
- 2 Car Attached Garage
- Driveway
Home Design
- Traditional Architecture
- Four Sided Brick Exterior Elevation
Interior Spaces
- 2-Story Property
- Open Floorplan
- Insulated Windows
- Window Screens
- French Doors
- Entrance Foyer
- Great Room with Fireplace
- Living Room with Fireplace
Kitchen
- Built-In Double Oven
- Gas Cooktop
- <<microwave>>
- Plumbed For Ice Maker
- Dishwasher
- Kitchen Island
- Disposal
Flooring
- Wood
- Tile
Bedrooms and Bathrooms
- Walk-In Closet
- 5 Full Bathrooms
Laundry
- Laundry Room
- Washer and Gas Dryer Hookup
Finished Basement
- Walk-Out Basement
- Interior and Exterior Basement Entry
- Basement Storage
- Natural lighting in basement
Outdoor Features
- Deck
- Patio
- Front Porch
Schools
- Mcalpine Elementary School
- South Charlotte Middle School
- Ballantyne Ridge High School
Utilities
- Forced Air Heating and Cooling System
- Vented Exhaust Fan
- Heating System Uses Natural Gas
- Underground Utilities
- Gas Water Heater
- Cable TV Available
Community Details
- First Residential Services Association, Phone Number (704) 527-2314
- Piper Glen Subdivision
- Mandatory home owners association
Listing and Financial Details
- Assessor Parcel Number 22550115
Ownership History
Purchase Details
Purchase Details
Home Financials for this Owner
Home Financials are based on the most recent Mortgage that was taken out on this home.Purchase Details
Home Financials for this Owner
Home Financials are based on the most recent Mortgage that was taken out on this home.Similar Homes in the area
Home Values in the Area
Average Home Value in this Area
Purchase History
| Date | Type | Sale Price | Title Company |
|---|---|---|---|
| Warranty Deed | -- | None Listed On Document | |
| Warranty Deed | -- | None Listed On Document | |
| Warranty Deed | $1,055,000 | None Listed On Document | |
| Warranty Deed | $1,055,000 | None Listed On Document | |
| Warranty Deed | $474,000 | -- |
Mortgage History
| Date | Status | Loan Amount | Loan Type |
|---|---|---|---|
| Previous Owner | $655,000 | New Conventional | |
| Previous Owner | $300,000 | Credit Line Revolving | |
| Previous Owner | $322,000 | New Conventional | |
| Previous Owner | $100,000 | Commercial | |
| Previous Owner | $417,000 | Unknown | |
| Previous Owner | $424,000 | Unknown | |
| Previous Owner | $340,000 | Purchase Money Mortgage | |
| Closed | $129,000 | No Value Available |
Property History
| Date | Event | Price | Change | Sq Ft Price |
|---|---|---|---|---|
| 11/18/2024 11/18/24 | Sold | $1,055,000 | -10.2% | $210 / Sq Ft |
| 10/10/2024 10/10/24 | Price Changed | $1,175,000 | -1.2% | $234 / Sq Ft |
| 09/26/2024 09/26/24 | Price Changed | $1,189,000 | -0.8% | $237 / Sq Ft |
| 08/07/2024 08/07/24 | For Sale | $1,199,000 | -- | $239 / Sq Ft |
Tax History Compared to Growth
Tax History
| Year | Tax Paid | Tax Assessment Tax Assessment Total Assessment is a certain percentage of the fair market value that is determined by local assessors to be the total taxable value of land and additions on the property. | Land | Improvement |
|---|---|---|---|---|
| 2023 | $7,393 | $956,100 | $225,000 | $731,100 |
| 2022 | $6,717 | $683,100 | $144,000 | $539,100 |
| 2021 | $6,706 | $683,100 | $144,000 | $539,100 |
| 2020 | $6,699 | $683,100 | $144,000 | $539,100 |
| 2019 | $6,683 | $683,100 | $144,000 | $539,100 |
| 2018 | $7,170 | $540,900 | $112,500 | $428,400 |
| 2017 | $7,064 | $540,900 | $112,500 | $428,400 |
| 2016 | $7,055 | $540,900 | $112,500 | $428,400 |
| 2015 | $7,043 | $540,900 | $112,500 | $428,400 |
| 2014 | $7,522 | $580,800 | $125,000 | $455,800 |
Agents Affiliated with this Home
-
Rob Johnson

Seller's Agent in 2024
Rob Johnson
RE/MAX
(704) 491-5314
1 in this area
64 Total Sales
-
Claudette Jacobs

Buyer's Agent in 2024
Claudette Jacobs
NorthGroup Real Estate LLC
(704) 839-1935
1 in this area
61 Total Sales
Map
Source: Canopy MLS (Canopy Realtor® Association)
MLS Number: 4170242
APN: 225-501-15
- 5437 Old Course Dr
- 10607 Newberry Park Ln
- 6311 Red Maple Dr
- 6416 Red Maple Dr
- 3008 Endhaven Terraces Ln Unit 13
- 5052 Elm View Dr Unit 16
- 3016 Endhaven Terraces Ln Unit 11
- 5051 Elm View Dr Unit 26
- 3020 Endhaven Terraces Ln Unit 10
- 5055 Elm View Dr Unit 25
- 3100 Endhaven Terraces Ln Unit 9
- 5536 Piper Glen Dr
- 3104 Endhaven Terraces Ln Unit 8
- 3108 Endhaven Terraces Ln Unit 7
- 3112 Endhaven Terraces Ln Unit 6
- 4030 Hickory Springs Ln Unit 47
- 4026 Hickory Springs Ln Unit 46
- 4022 Hickory Springs Ln Unit 45
- 9131 Bonnie Briar Cir
- 10918 Megwood Dr
